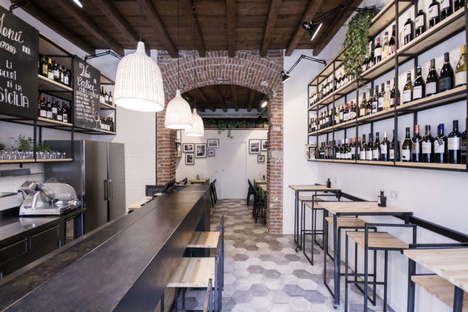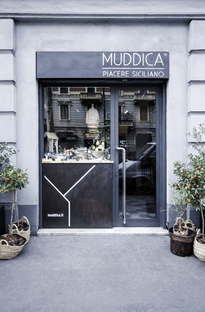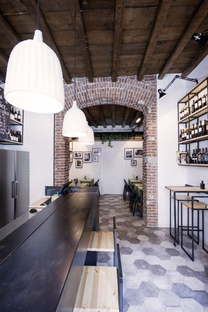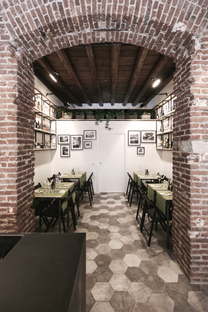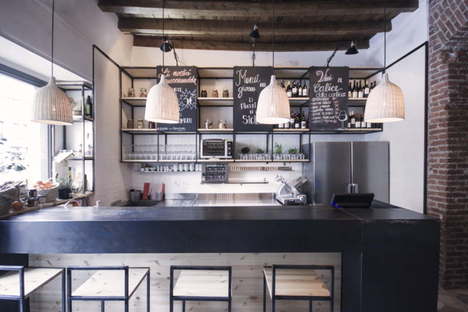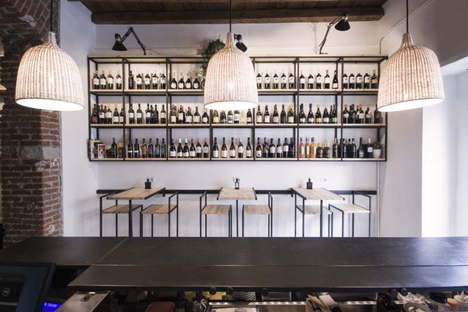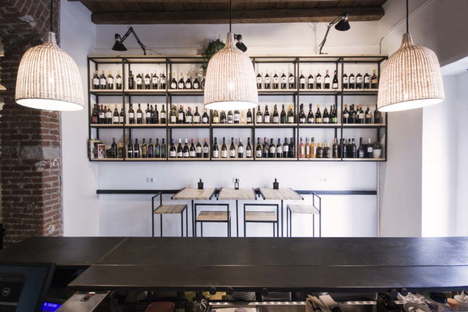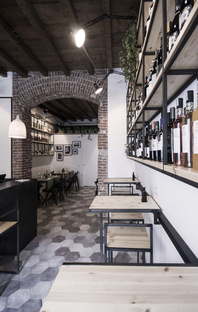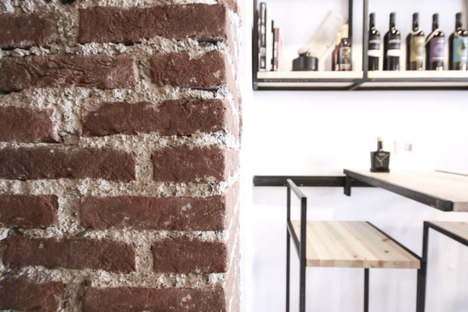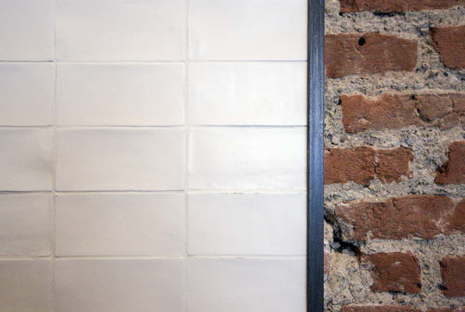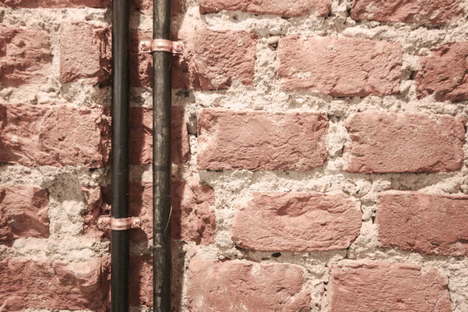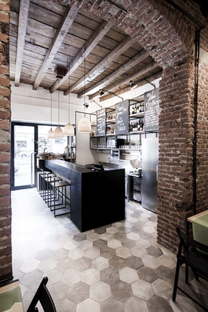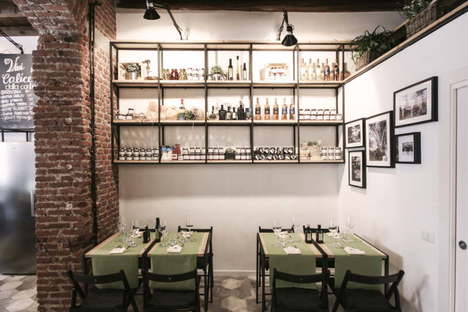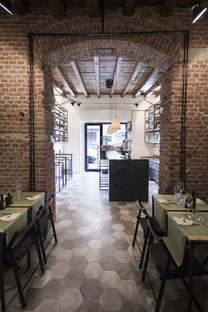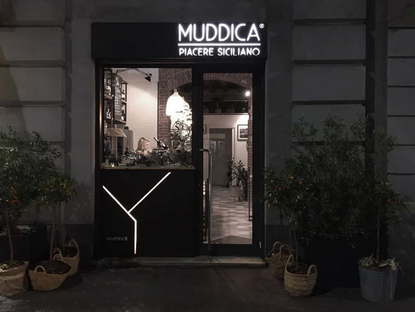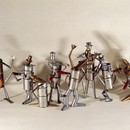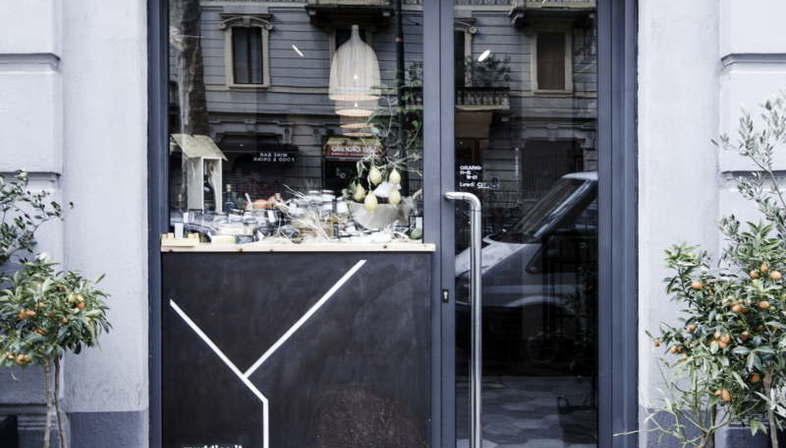
Studio DiDeA's interior design project transforms a former tailor's workshop in the Porta Romana neighbourhood in Milan into a modern bistro serving and selling Sicilian specialities.
The bistro has two rooms: a quick service area at the entrance, with a big counter made of wood and iron and high stools, and, on the other side of the arch in the red brick wall, the tables and chairs in the dining room. The architects preserved the original wooden ceilings and the red brick wall that emerged when the work began.
Because of the bistro's small size (50 sqm), the space is organised vertically, serving food and beverages in the lower part and displaying products on custom-designed shelves in the upper part.
Two materials dominate in the project: wood and iron, used in all the custom-designed furnishings made by Sicilian artisans, which, along with the finishes based on use of contrasting colours, add a lively touch to an informal, welcoming space.
(Agnese Bifulco)
Design: DiDeA (Nicola Giuseppe Andò, Emanuela di Gaetano, Alfonso Riccio, Giuseppe De Lisi)
Location: Milan, Italy
Images courtesy of DiDeA © Studio DiDeA
www.architettididea.it
www.muddica.it










