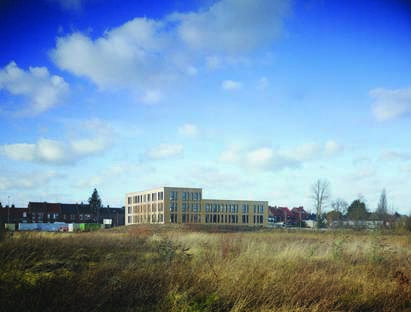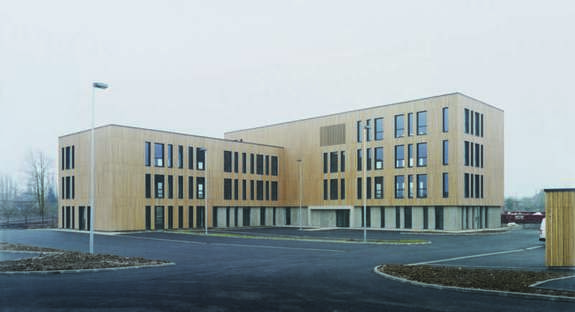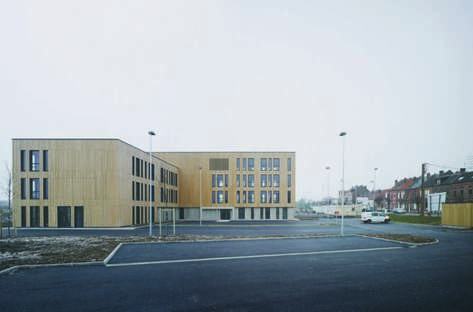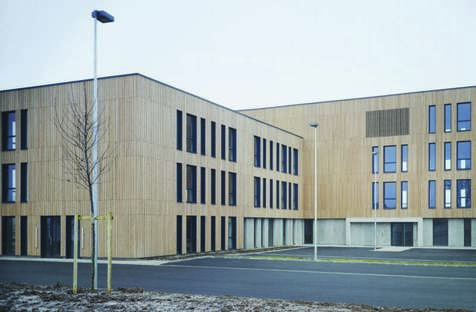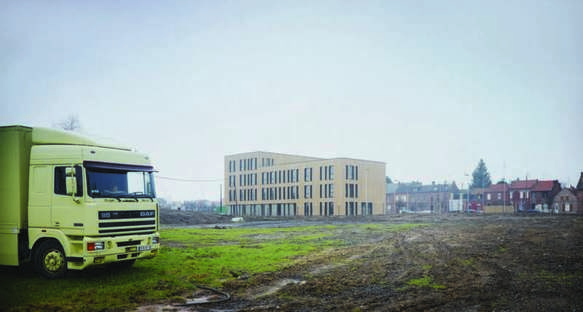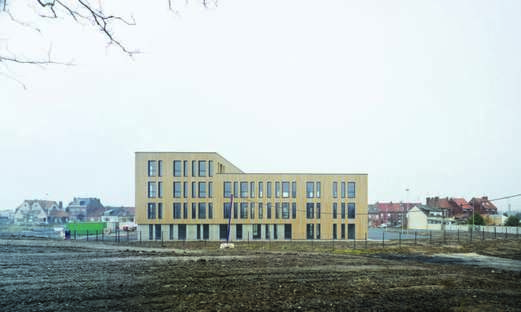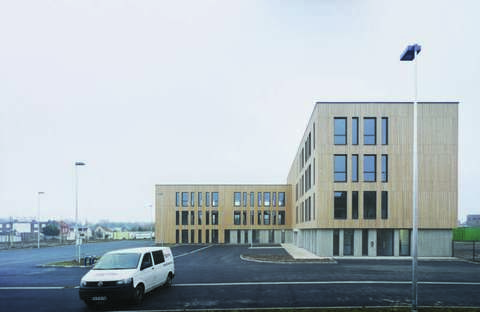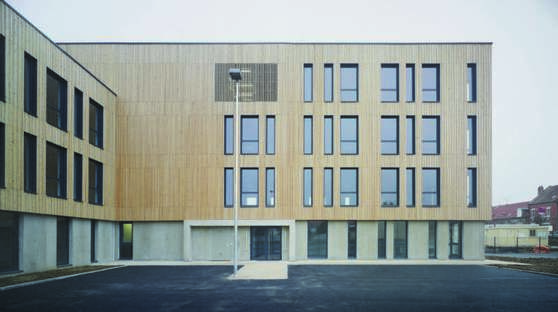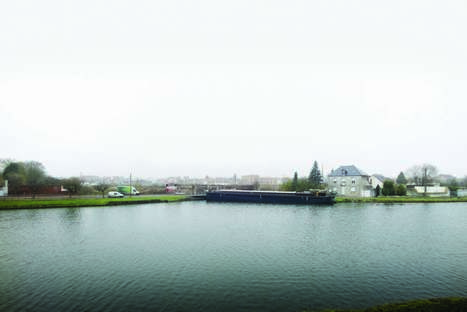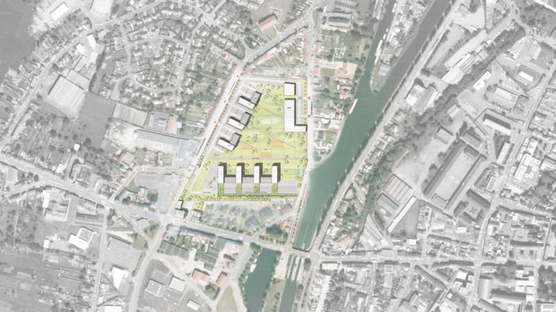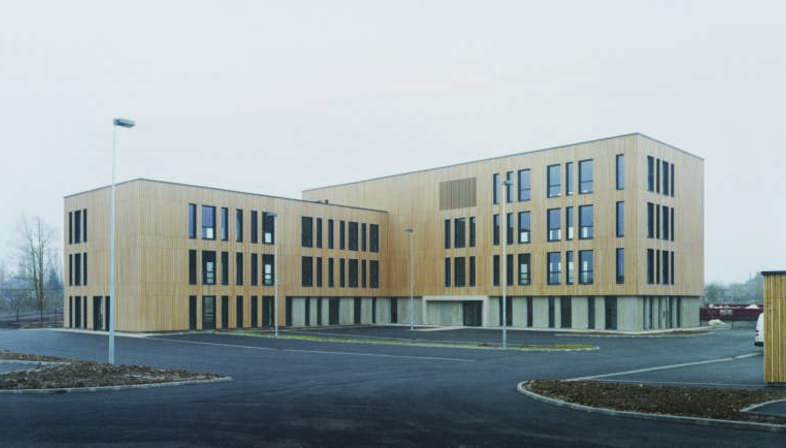
An industrial area with warehouses and docks in Cambrai is being converted for a new use while preserving the signs of the past: traces of the railway tracks, the ruins of demolished buildings, a navigable canal for transporting goods, and so on.
The area is located near a strategic link to the city, and the project is based on important urban and environmental principles, with the aim of creating a big green lung to improve the quality of life in Cambrai.
The plan by the architects of CAAU, Coldefy & Associés Architectes Urbanistes involves construction of buildings sharing the same foundations, differentiated only by their façades (wood, brick, panels, etc.) to create urban animation.
The buildings are arranged along the perimeter of the area, sticking to the same grid as the old constructions to limit their visual impact and preserve their relationship with the city’s historic traffic routes. The first building designed by Coldefy & Associés Architectes Urbanistes, completed recently, is L-shaped and rises four levels up from its reinforced concrete base, with walls covered with vertical strips of wood.
(Agnese Bifulco)
Design: Coldefy & Associés Architectes Urbanistes (CAAU)
Location: Cambrai, France
Images courtesy of Coldefy & Associés Architectes Urbanistes (CAAU)
www.caau.fr










