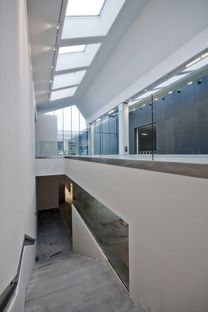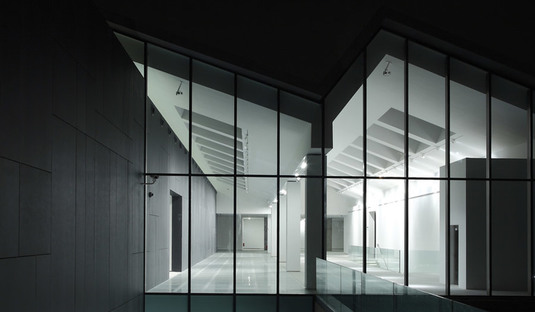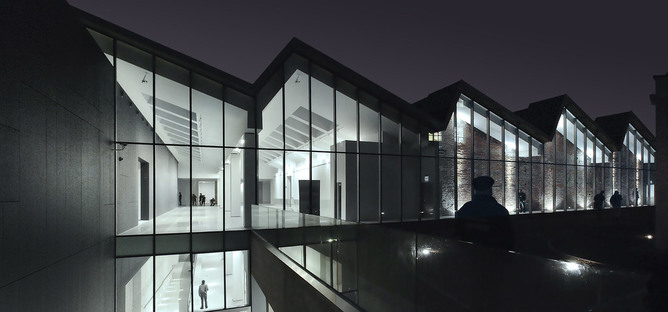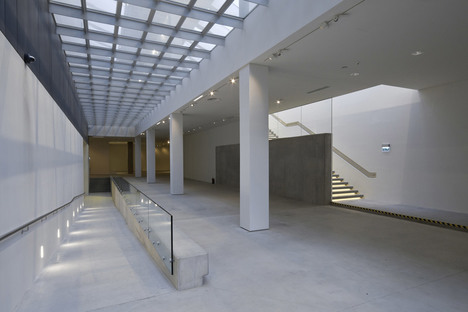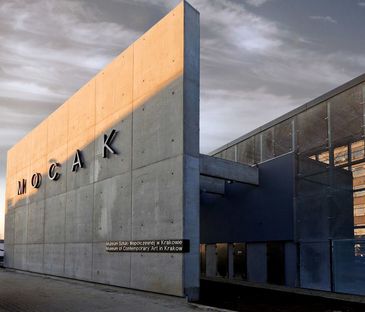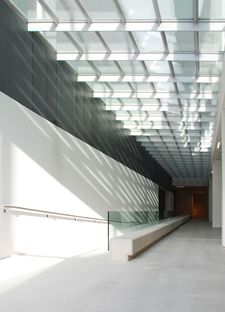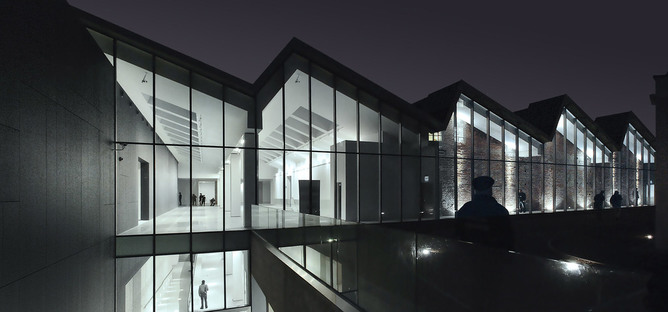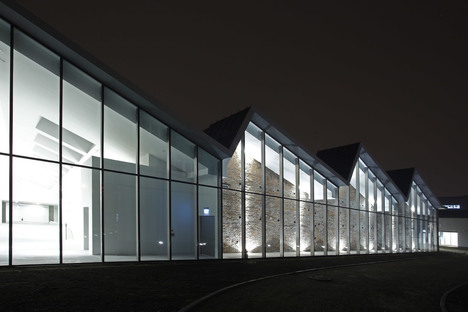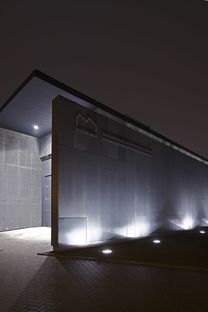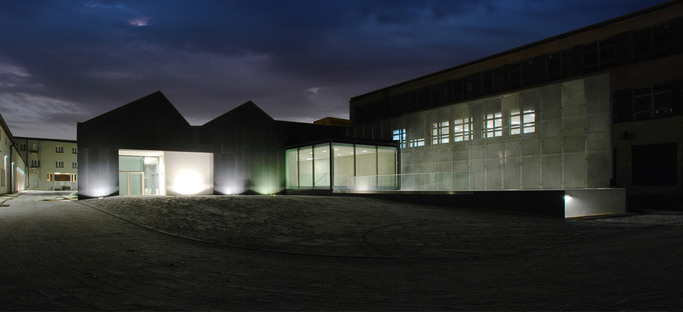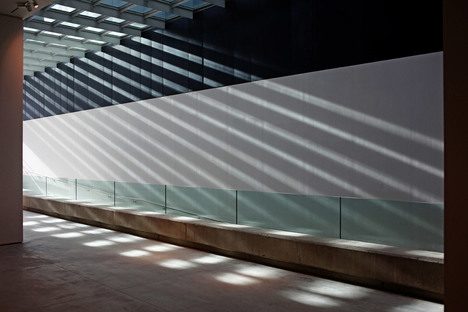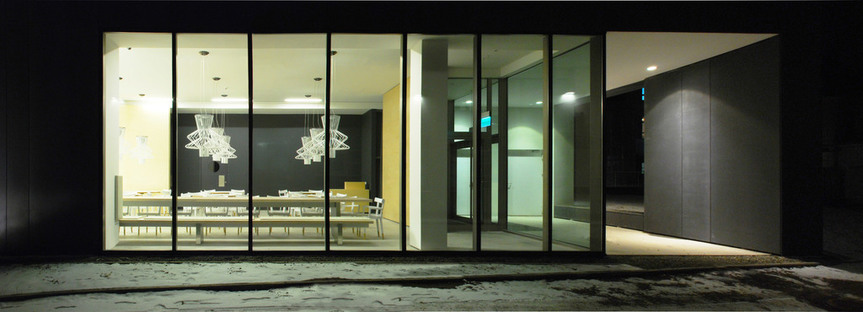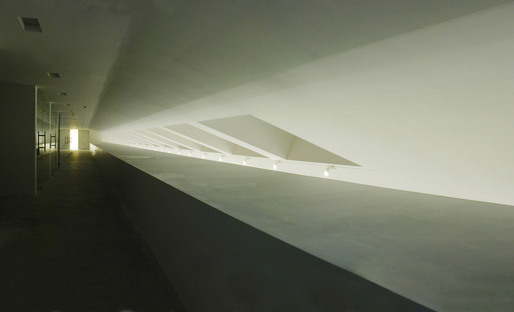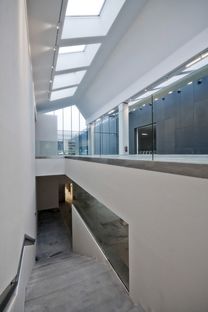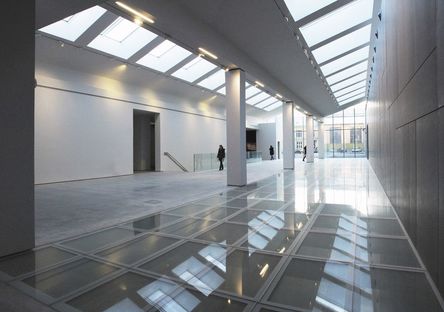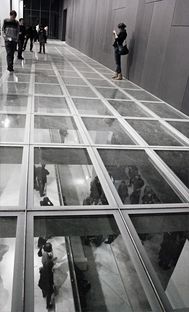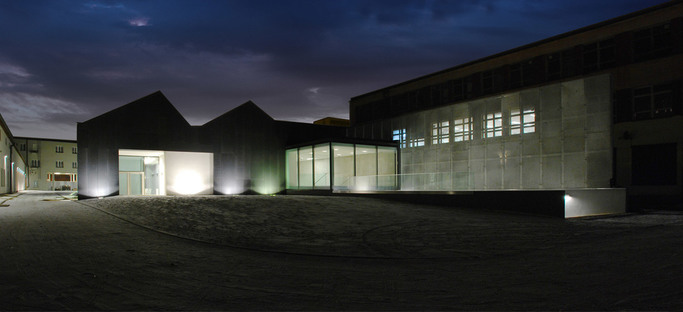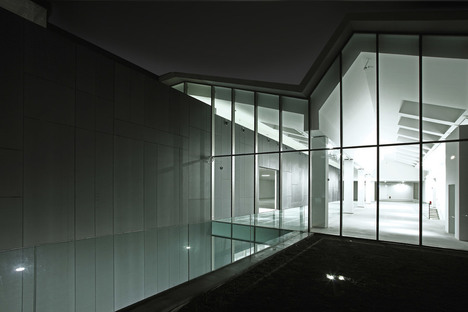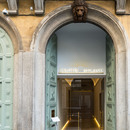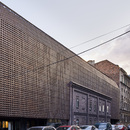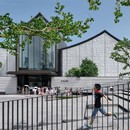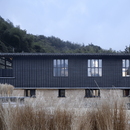10-11-2011
Claudio Nardi: Mocak in Krakow
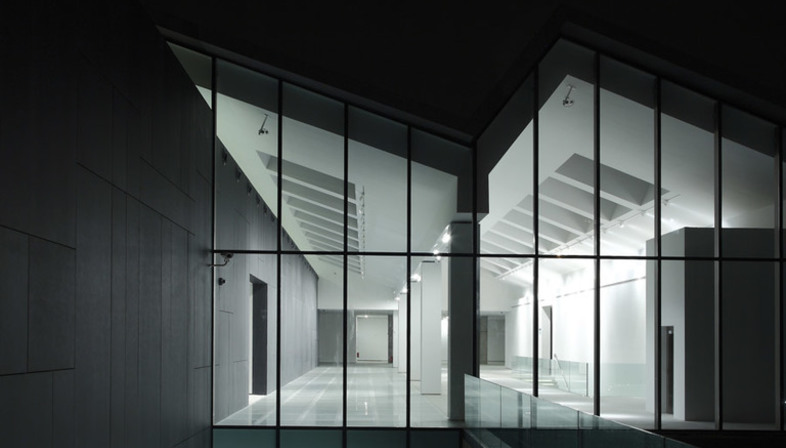
Poland recalls its struggle against Nazi persecution with Oscar Schindler's cookware factory in Krakow, a symbol of one man's desire to help and personal sacrifice to save lives. On the basis of a policy of revitalisation of industrial constructions by adapting them for use as cultural spaces, a model that has recently found expression all over Europe, in 2005 the Polish Culture Ministry allocated funds for an international competition for the design of a contemporary art museum in Schindler's factory in Krakow. The project proposed by Claudio Nardi and Leonardo Maria Proli was selected two years later, and work began in 2009 on construction of the new building and conversion of existing buildings, leading to the opening of the centre in November 2010 and official presentation in May 2011.
Now Kracow can rediscover and relive this place thanks to the precise, respectful restoration of Nardi-Proli's project, in which the new spirit and functions do not prevaricate the historical but make it readable, usable and attractive for today's purposes and not just as a document of industrial archaeology, which is what it was in the past.
The main door, next to the factory's original entrance, which is slightly diagonal with respect to the volumes of the complex, invites us to go into the exhibition halls and begin following a route which winds between the factory constructions and the new areas connecting them. While meeting today's communicative needs, requiring the sign to be emphasised to monumental effect, the entrance does not lose sight of the relationship of proportion with what it is announcing, with its severe lettering standing out on the divider of cement slabs, connected with the original façade by concrete beams, which are left in view in both cases.
The same severity is apparent in the exhibition spaces, created by embracing the old volumes of the exposed brick building with a new glass and steel skin and a shed roof covered with zinc-titanium plating. The choice of the shed roof as a common denominator linking the original with the contemporary constructions, the industrial function with today's use as an exhibition space, recalls a similar operation performed by Giovanni Muzio at the Triennale di Milano, built in the same decade as Schindler's factory, a project in which we can still clearly read the goal of combining cultural uses with the architectural vocabulary of industry. As in Muzio's project, the shed roof exploits and distributes natural lighting indirectly all day, the inside walls are simple and bare, and the outside context, represented here by the factory buildings, comes inside the exhibition spaces, ensuring that we never forget where we are.
The monumental wall on the new building overlooking Lipowa Square, made of slate-coloured fibreC slabs, the reflections in the pool of water in front of it and those generated inside as indirect light crosses the transparent parapets, façades and even a part of the floor form a construction with a serious, awed attitude before the past, waiting for the presence of art to allow reinterpretation with a view to a better future.
Mara Corradi
Design: Claudio Nardi con Leonardo Maria Proli
Client: City of Krakow
Location: Krakow(Poland)
Structural design: Czeslaw Hodurek
Total usable surface area: 9000 m2
Competition date: 2007
Project start date: 2007
Completion of work: 2010
Builder: WARBUD SA
Continuous glass facade: Aluprof
?Glass: Rigips Saint-Gobain ?
Frames in glass floor: Aluminium ?Shed roof made of zinc-titanium sheet metal by VM Zinc
Cement structure
Slate-coloured cement fibre external cladding
Photographs: © Marcin Gierat, Adam Golec, Rafal Sosin, Claudio Nardi architectsbr />










