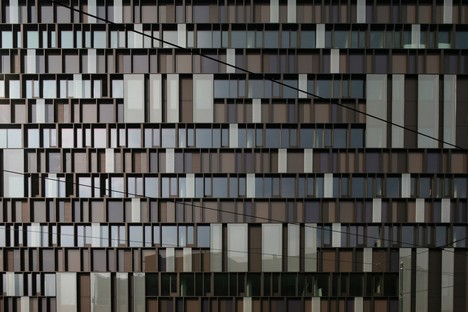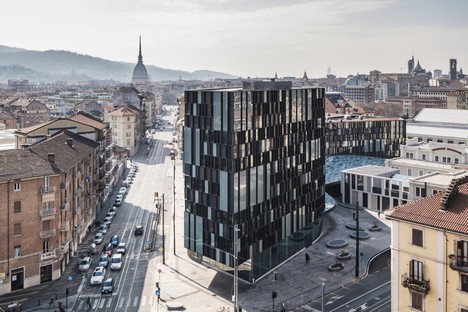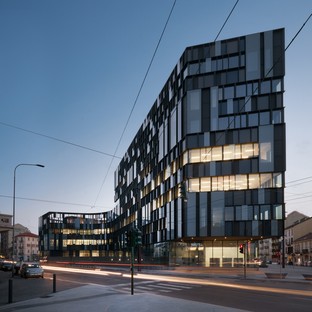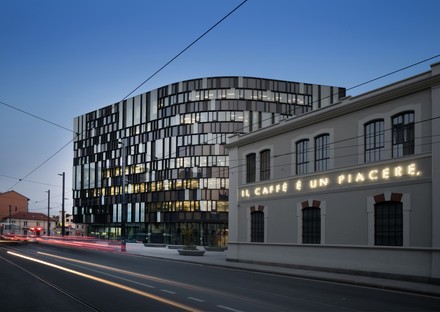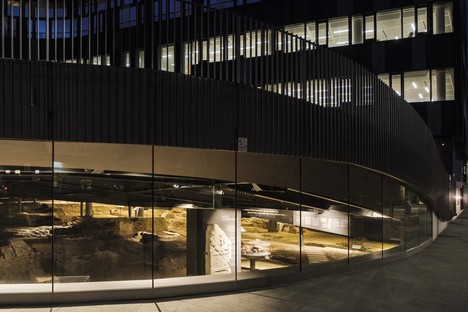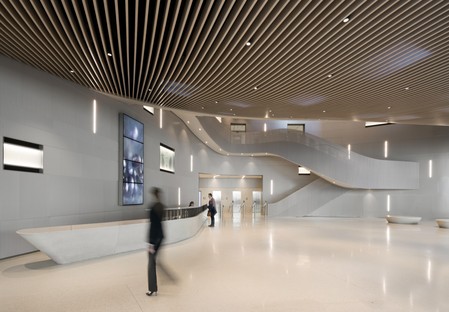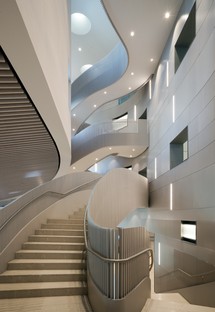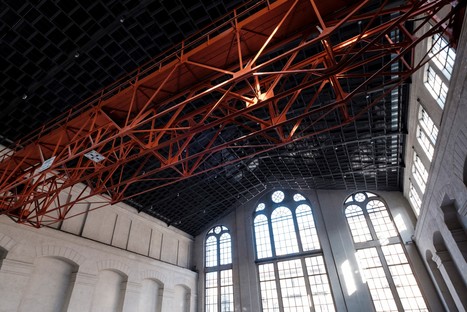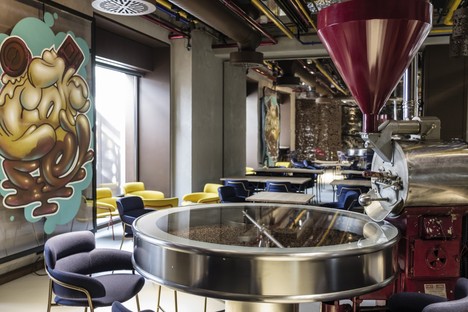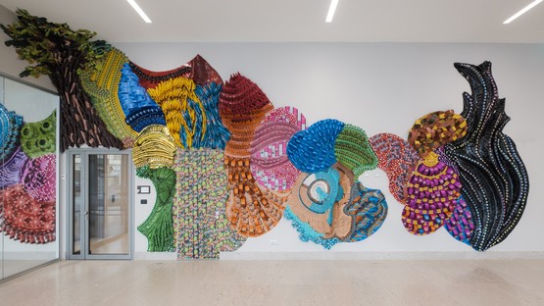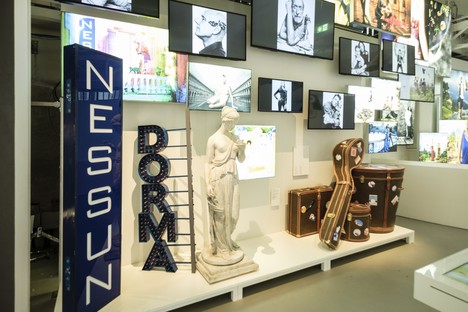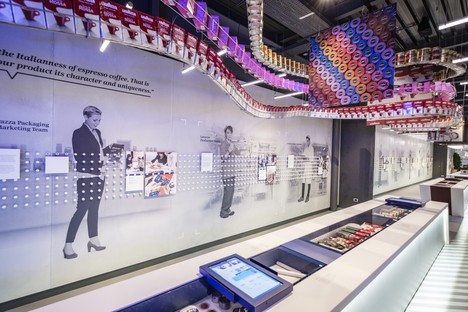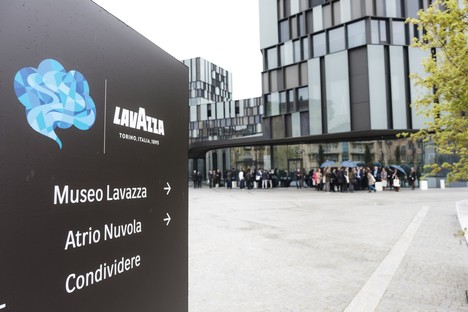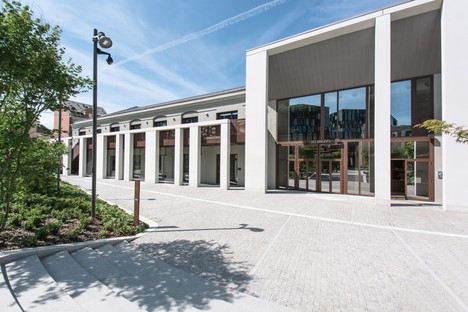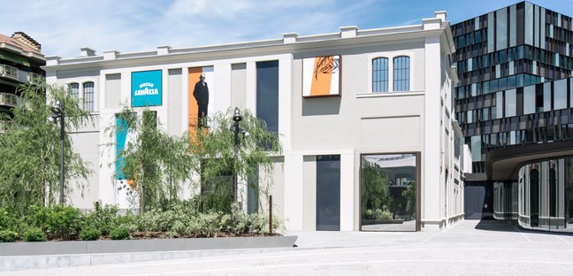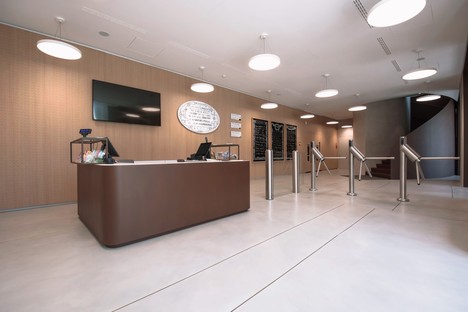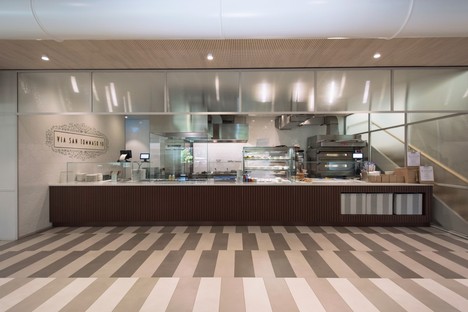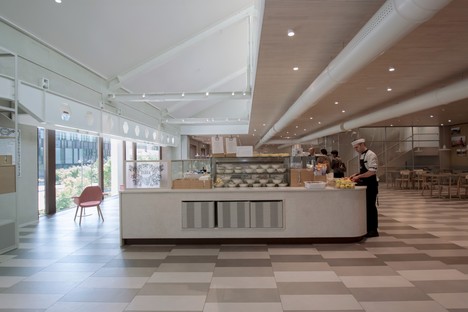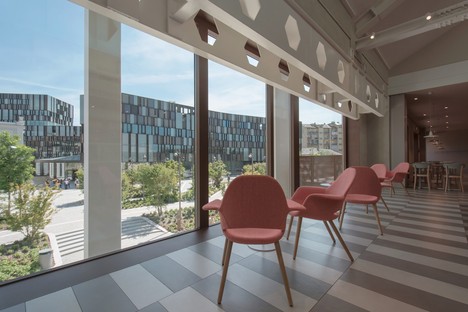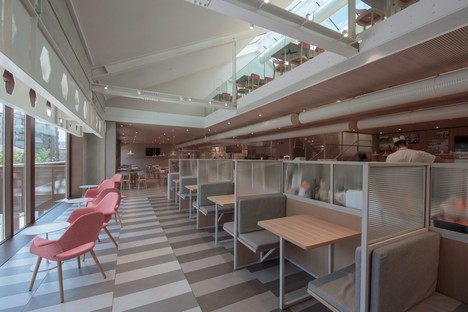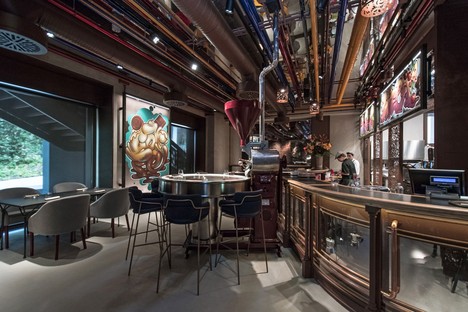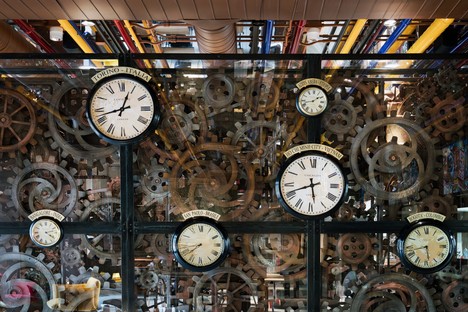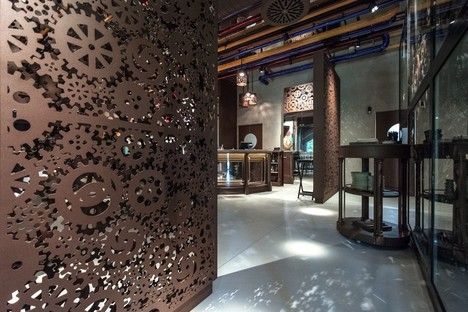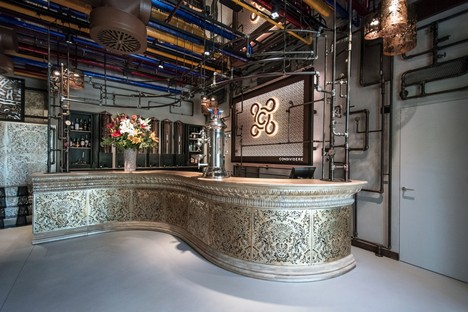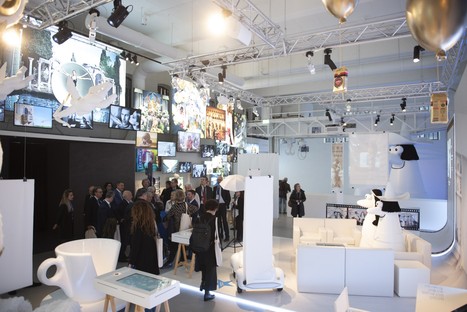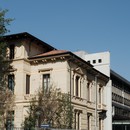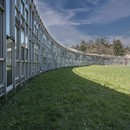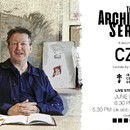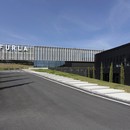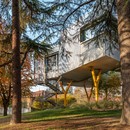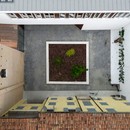10-08-2018
Cino Zucchi, Ferran Adrià and Federico Zanasi, Dante Ferretti and Ralph Appelbaum for Nuvola Lavazza Turin
Cino Zucchi Architetti, RGAstudio, Ralph Appelbaum,
Andrea Guermani, Cino Zucchi, Andrea Martiradonna, Gianluca Giordano,
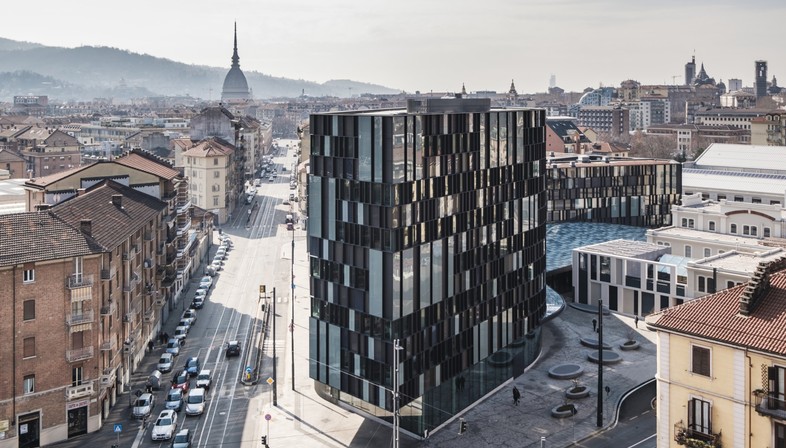
With its harmonious shape, the new headquarters designed by architect Cino Zucchi for Lavazza, an Italian company with more than 120 years of history, recall a large, 30,000-square-meter cloud, from which the structure takes its name, “Nuvola”, or “Cloud”, a concept strongly related to the brand. Indeed, the cloud recalls the first advertising campaigns of the brand, where a sinuous cloud of steam rises from a cup of Lavazza coffee, or the more recent ones that, since 1995, show the brand’s testimonials in an imaginary, fun paradise as they enjoy a cup of coffee after some funny gags. In the new headquarters, Nuvola is an open-space, an innovative workplace where the history of the company is merged with tasting and cultural experiences.
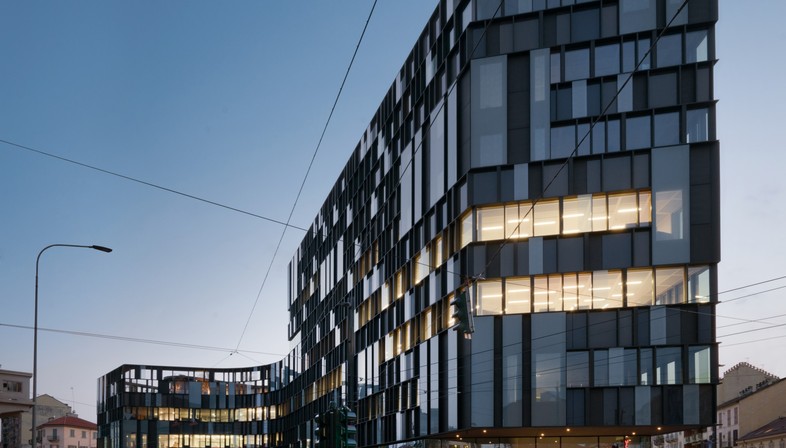
New energy is today generated in a former power plant: the energy of culture and shared ideas and projects. The plant is located in the Aurora district of Turin, at via Bologna 32, just one kilometre away from via San Tommaso 10, which in 1895 hosted Luigi Lavazza’s general store, where it all began. The project for the new Lavazza headquarters is a building projecting the historic Italian brand, with its over 120 years of history, into the future and innovation, while maintaining a strong and stable bond with the territory. Just like a cloud, even the headquarters designed by Cino Zucchi take on many shapes. The new Lavazza headquarters are cutting-edge offices: they are located in a building awarded with the Platinum level of the LEED certification, created in a former power plant that today is like an open square, ready to welcome the citizens of Turin, Italy and the world. In fact, the “Cloud” hosts a gourmet restaurant, an interactive museum on the history of the company, the Lavazza Historical Archive, a large area dedicated to host events, an innovative bistro (design CZA + RGAstudio), the headquarters of the Institute of Applied Art and Design (IAAD) which hosts 700 creative young people, and even an archaeological area. Indeed, during the construction of the new building, the ruins of a Paleochristian basilica dating from the 4th-5th century AD were found in an area of approximately 1600 sq. meters. In agreement with the Architectural and Cultural Heritage Superintendence, the ruins are now protected by special roofs and glass walls that allow them to be observed by the public.
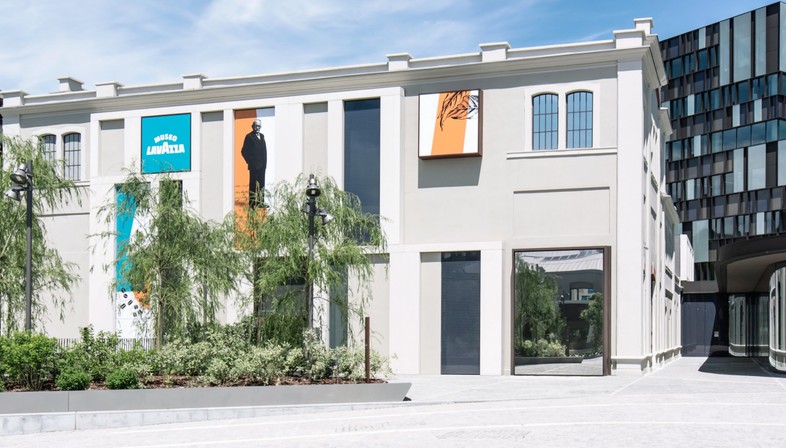
The Cloud is a complex project which involved Cino Zucchi for its architecture, but also important representatives of the food, scenic design and design fields. The museum on the history of the company, designed by Ralph Appelbaum, takes visitors on a sensory and emotional journey through the culture of coffee, intertwining it with the history of the Lavazza family and the Italian industrial history of the 20th century.
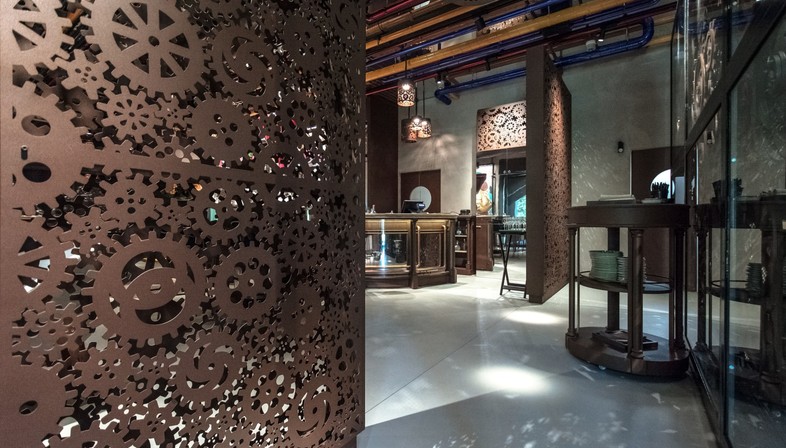
Two spaces are devoted to catering, which are open to the city: we can discover them thanks to Gianluca Giordano’s exclusive photos. The first one is a bistro (design CZA + RGAstudio) that goes well beyond the concept of a corporate canteen to become a collective catering space that is open not just to Lavazza employees and collaborators, but also to the IAAD students and the citizens, because food means sociality and community building. The second place is “Condividere”, “sharing”. It is an informal, gourmet restaurant created in accordance with Ferran Adrià’s concept, that boasts Dante Ferretti’s scenic design and dishes by chef Federico Zanasi. Here, at the end of the meals, visitors will find a separate and equipped area to taste sweets and celebrate the ritual of coffee.
(Agnese Bifulco)
Design: Cino Zucchi Architetti (CZA)
Design Bistro: CZA + RGAstudio
Design Museum: Ralph Appelbaum
Place: Turin, Italy
Photos: Gianluca Giordano.
Image courtesy of Lavazza, photo by Andrea Guermani, Andrea Martiradonna, Michele Nastasi, Cino Zucchi.










