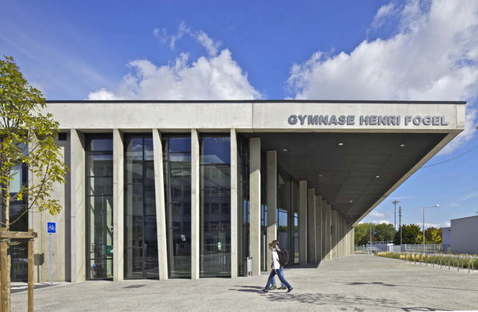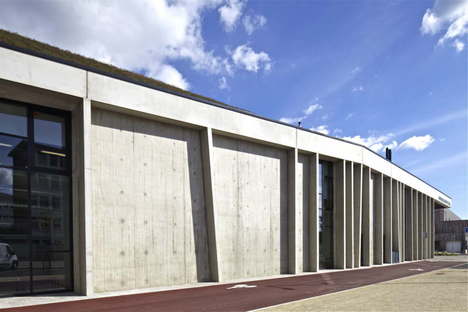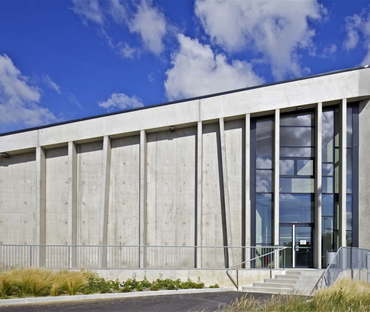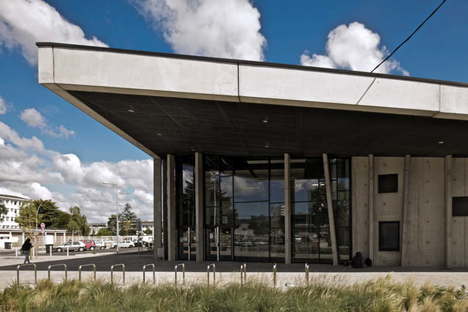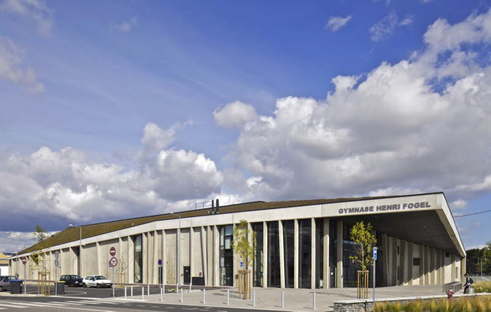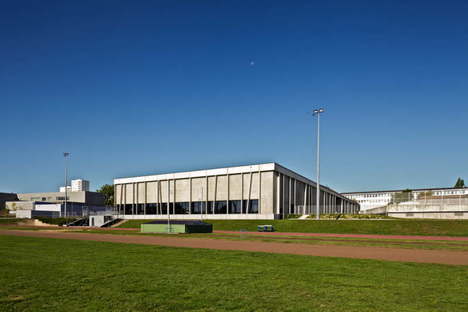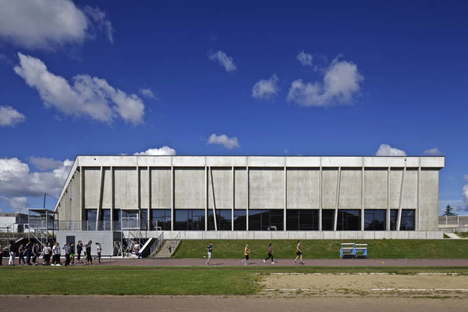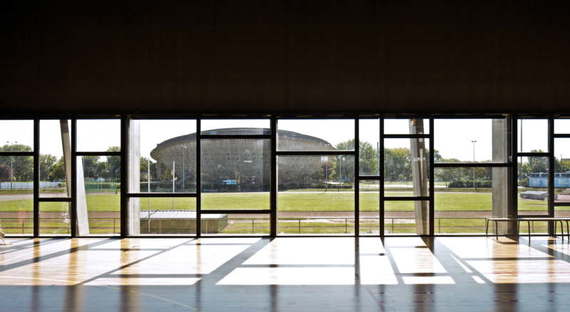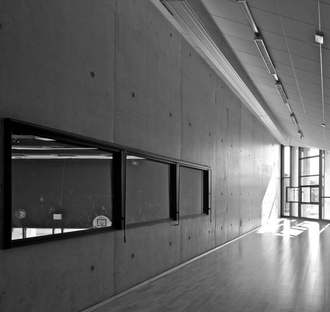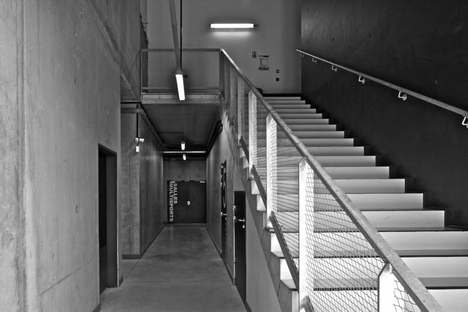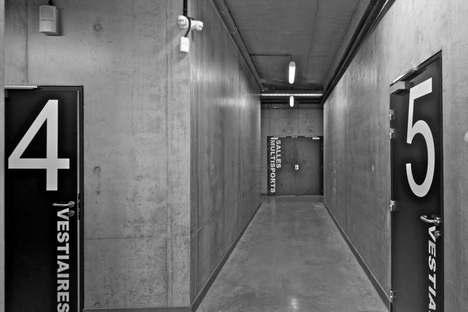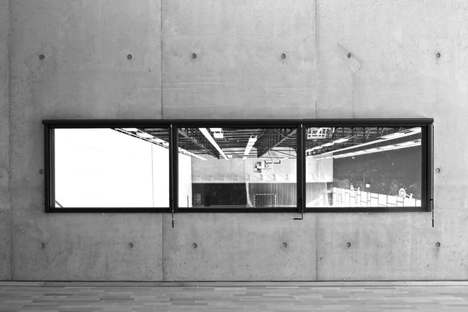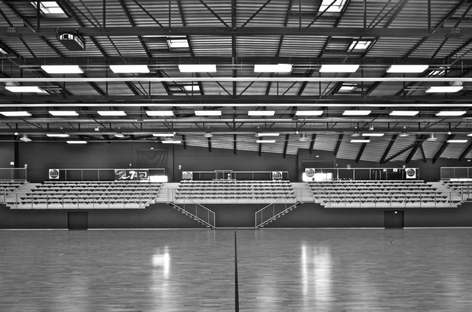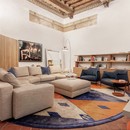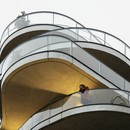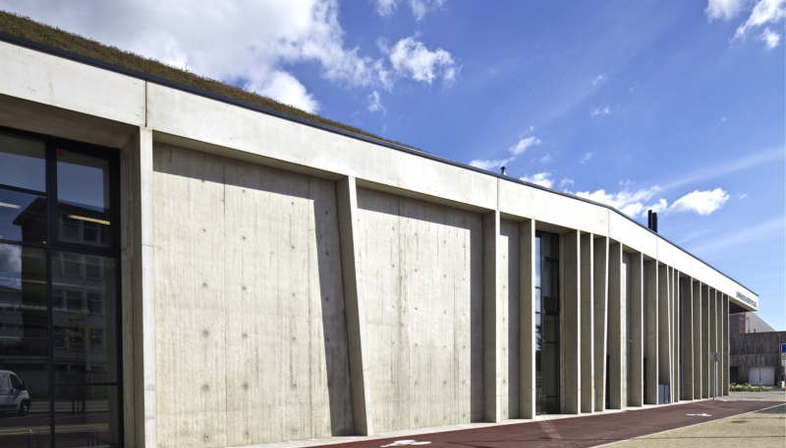
In Saint-Nazaire, France, Christophe Rousselle Architecte won a design competition for construction of an indoor sports complex to be included in the athletic park. Work was completed in September 2015, and the bare concrete building establishes continuity with the materials used in the constructions already present in the park.
To lighten up the large volume, the architects worked on the relationship between inside and outside, with big floor-to-ceiling windows in irregular shapes and light and shadows on the façades. In the top part of the building in particular, the roof overhangs beyond the façade to create a long line of shadow. On the side walls, it is the repetition of pillars surrounding the building at different angles and distances apart that generates lines of shadow, adding motion to the volume.
Inside the building is an exceptionally large sports area with two handball courts, plenty of stands for spectators, dressing rooms and utility areas. Natural lighting is ensured by skylights on the roof over the playing areas.
(Agnese Bifulco)
Design: Christophe Rousselle Architecte
Location: Saint-Nazaire France
Photos: Philippe Ruault
www.rousselle.eu










