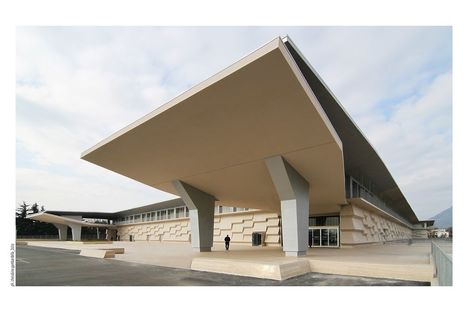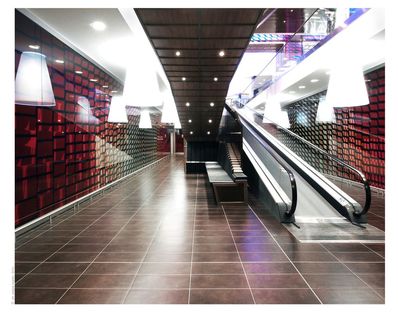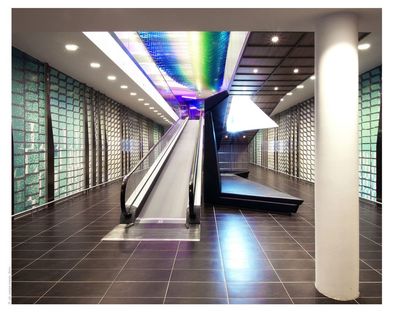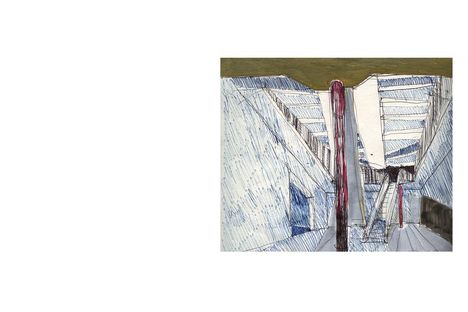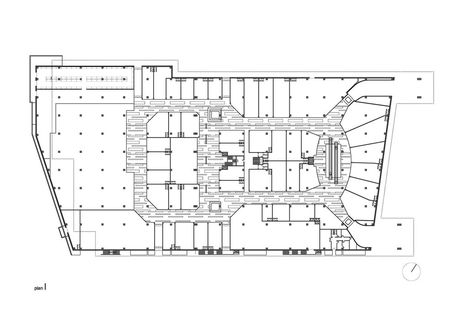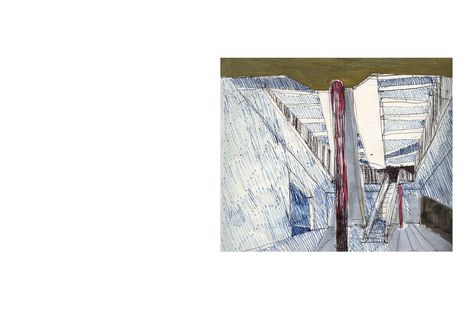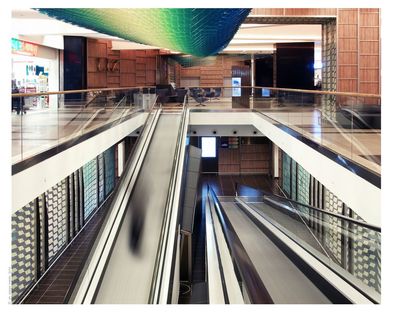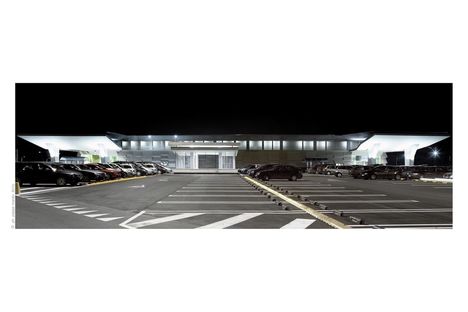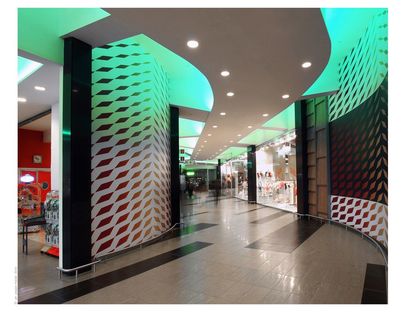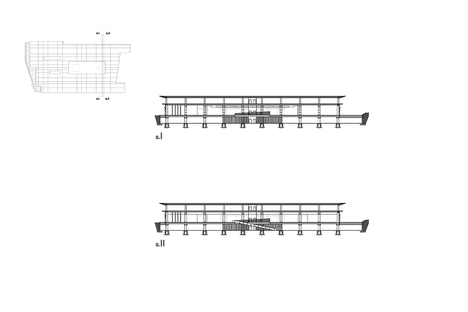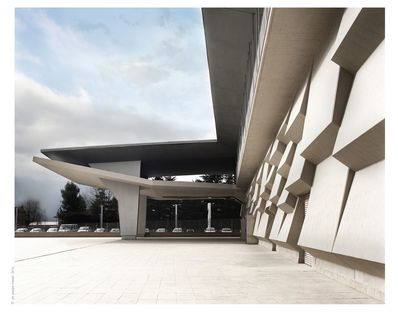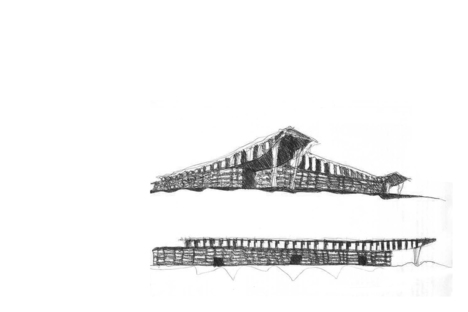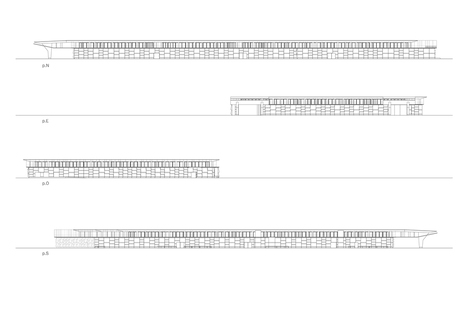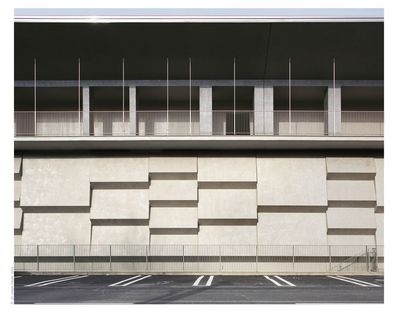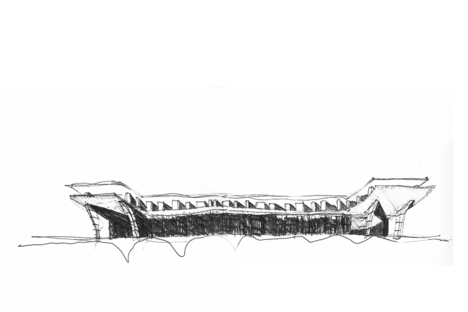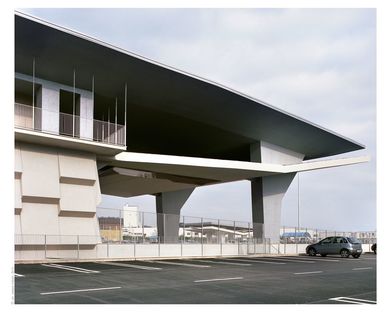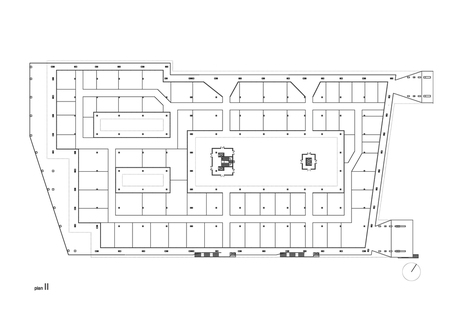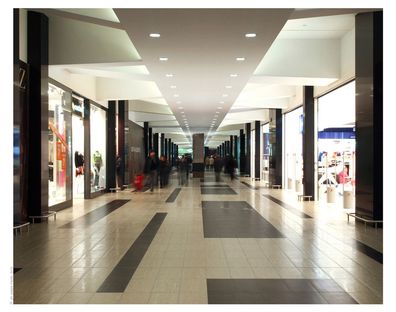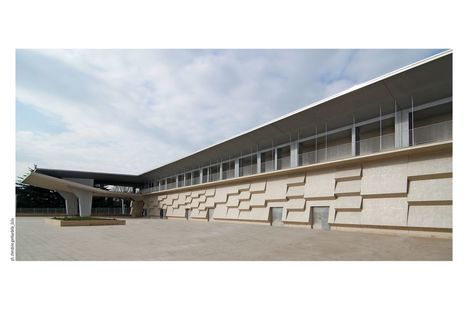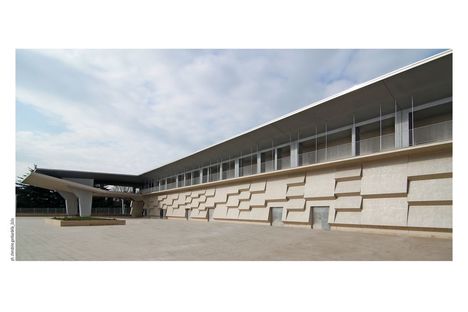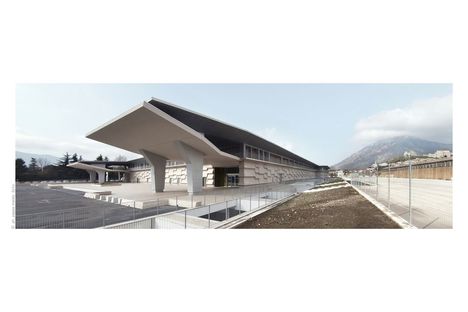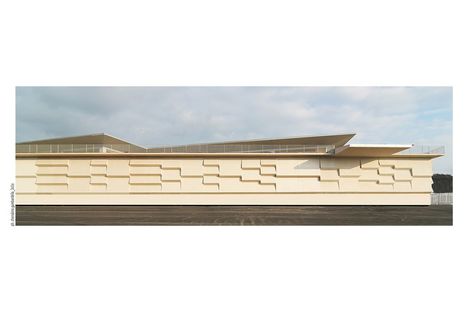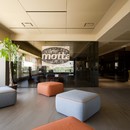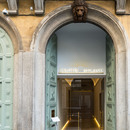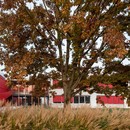08-02-2012
Cherubino Gambardella: Liz Gallery shopping centre
Gambardellarchitetti (Cherubino Gambardella + Simona Ottieri),
Benevento,
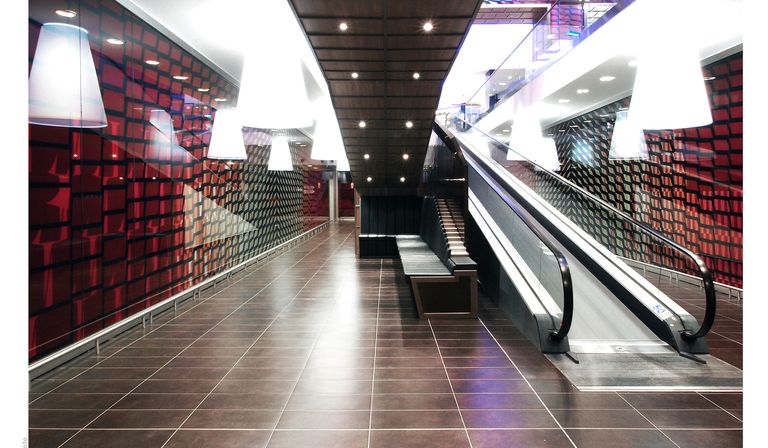 Completed in 2010, after 8 years of work, the Liz Gallery shopping centre in Montesarchio (Benevento), designed by architect Cherubino Gambardella, looks like a monumental fortress: the building includes spaces set up for commerce in which the design of the surfaces and the materials employed contribute to the definition of the spaces, giving the project greater order and a rigorous image.
Completed in 2010, after 8 years of work, the Liz Gallery shopping centre in Montesarchio (Benevento), designed by architect Cherubino Gambardella, looks like a monumental fortress: the building includes spaces set up for commerce in which the design of the surfaces and the materials employed contribute to the definition of the spaces, giving the project greater order and a rigorous image.Cherubino Gambardella’s intention was to create a building that would not be immediately recognisable as a shopping centre, ensuring that its form in relation to its size would allow the construction to fit into the landscape and ensuring that its relationship with its surroundings prevails over its typological identification. Echoing the style of medieval military fortifications such as the famous Rocca dei Rettori in Benevento, and later renaissance palaces with their heavy ashlar walls, an effect created here with prefabricated surfaces, the Liz Gallery is a monument to local history, with which it will eventually come to be identified in the public imagination, implementing the form of integration with the landscape that is the mission of all architecture. Despite this its expressive power makes sure the construction does not go unobserved, advertising its presence as a commercial building needs to do. The project is sustainable, in the sense that it enhances and does not disperse the expressiveness of its location, and regenerates the area to prevent it from becoming isolated and degraded.The entrances on the northwest side, which the architect describes as “two big jaws”, rest on a “plaza” covered with Travertino by FMG Fabbrica Marmi e Graniti, a large monochromatic surface where entertainment and commercial events can be held and childrens’ funfairs and events of all kinds can be hosted. The building has two levels with more than 20,000 m2 of floor space, with shops on the ground floor and offices above and 40,000 m2 of parking nearby. The lights and colours of the walls are matched by flooring of Travertino and Paranà brown tiles by FMG Fabbrica Marmi e Graniti, laid to look like a major road, metaphorically leading us on a voyage of discovery of the “shopping landscape”: the dark hues of Paranà brown mark the outlines of the road bed, alternating with the white tiles of Travertino to create immediate associations for visitors.
Design: Gambardellarchitetti
Project leaders: Cherubino Gambardella and Simona Ottieri
Assistants: Mario Russo, Alfonso Mattia Berritto
Client: Ascocentro Srl
Location: Montesarchio, Benevento
Gross usable surface area: 60,000 m2
Project start date: 2002
Completion of work: 2010
Interior Travertino and Paranà brown flooring: FMG Fabbrica Marmi e Graniti
Travertino pavement outside entrances: FMG Fabbrica Marmi e Graniti
FMG Fabbrica Marmi e Graniti: Travertino
FMG Fabbrica Marmi e Graniti: Paranà Brown










