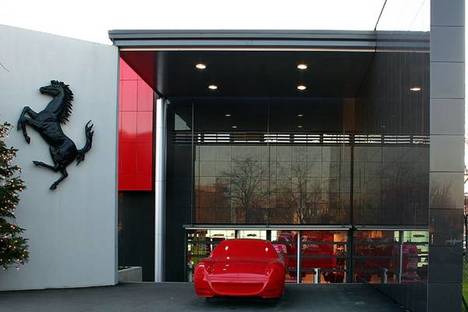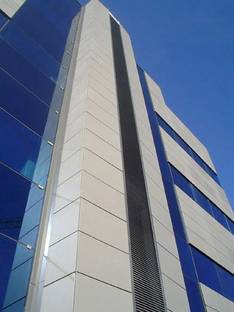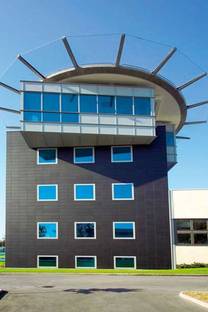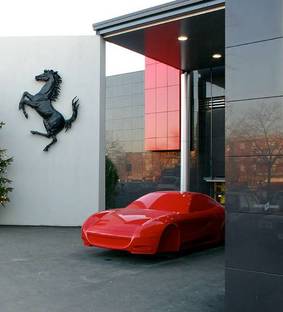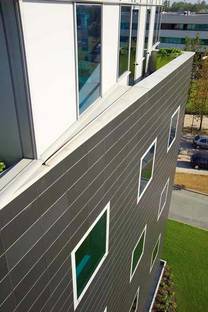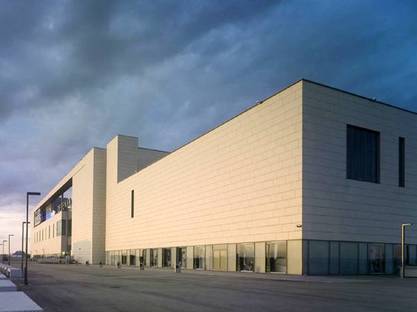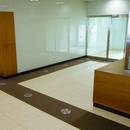01-01-2018
Ventilated façades or walls and cladding
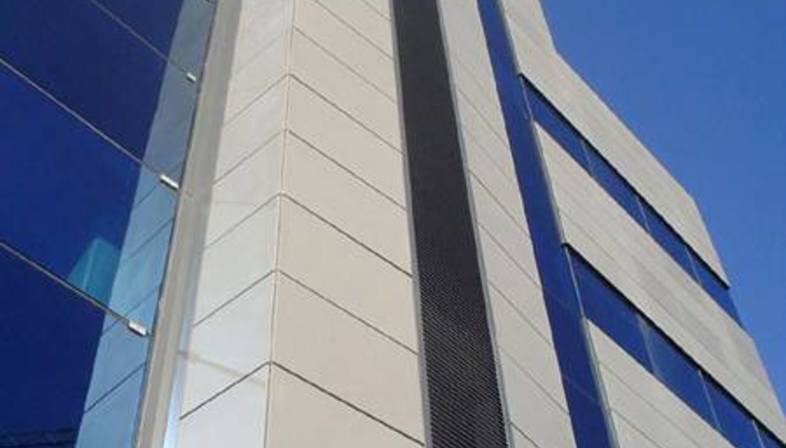 A building’s skin is one of the most interesting aspects of design addressed by architects in recent years. Some have interpreted it graphically, others through the textures of materials, and yet others by trying to do away with it, but all these experiments have one thing in common: the ventilated façade or ventilated wall.
A building’s skin is one of the most interesting aspects of design addressed by architects in recent years. Some have interpreted it graphically, others through the textures of materials, and yet others by trying to do away with it, but all these experiments have one thing in common: the ventilated façade or ventilated wall.This construction system leaves the architect perfect aesthetic autonomy founded on a solid base with unrivalled benefits for thermal insulation.
The ventilated façade architecturally embraces the building and allows it to breathe, so that the movement of air fulfils the task of keeping the building warm in winter and cool in summer. A ventilated façade is made up – from the outside to the inside – of a layer of cladding held onto the building by a special anchorage structure, normally made of aluminium, and a layer of insulation anchored to the grid supporting the cladding. The 3-5 centimetre gap formed between the structure and the building thus becomes a space in which the circulation of air decreases temperature excursions, improving the building’s performance. It is in actual fact a simple system which works by the stack effect, a natural phenomenon due to which hot air moving upwards helps maintain a constant temperature, improving conditions in the building.
This system also maintains a degree of independence from the architectural design of the building, as the principle behind it lies in the static independence of each individual tile, eliminating the mortar used to hold tiles in place. This aspect permits free use of any cladding material on the ventilated façade or wall, leaving the appearance of the building entirely up to the architect’s discretion: compact as stone, with a glossy or matt finish like ceramics or porcelain stoneware, clear as glass, translucent like metal, etc.
Movement and settlement in accordance with the dilation coefficients of individual building materials are free to act without interfering with the appearance of the building as a whole.
One example of all these qualities may be found in Granitech ventilated walls, multilayered construction solutions permitting "dry" installation of cladding elements.
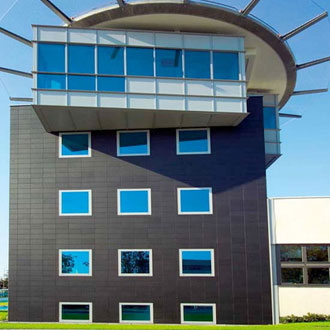
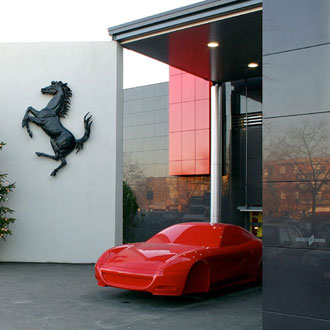
The benefits the system offers include reduction of the risk of cracking and detachment; easy installation; the possibility of maintenance and work on individual panels; protection of the wall structures from the action of atmospheric agents; elimination of thermal bridges and of surface condensation.
The architectural design of the façade cladding, can thus make use of a new generation skin capable of combining the technical performance resulting from the most advanced research in construction with the talent for composition characteristic of classic architecture.
Buildings can now dress themselves, lasting longer and forming compositions which play with the effects of full and empty volumes, with the chiaroscuro effects of light and dark and graphics: in short, the ventilated wall is a contemporary principle of construction which ensures the continuity of the history of architecture.
Contact for informations: www.granitech.com










