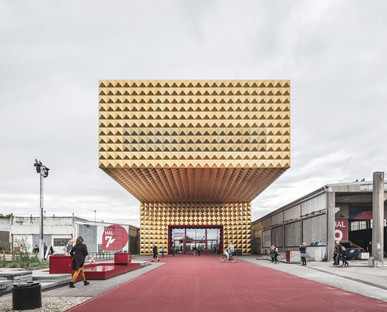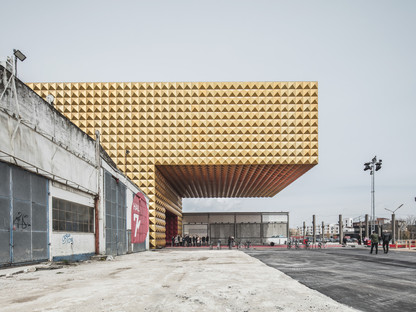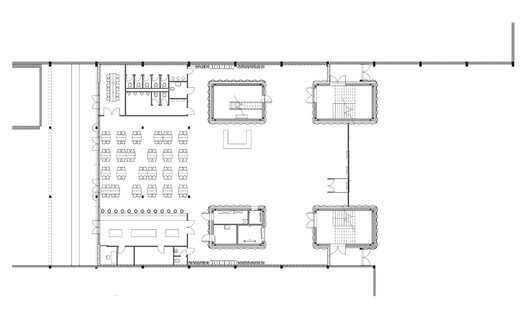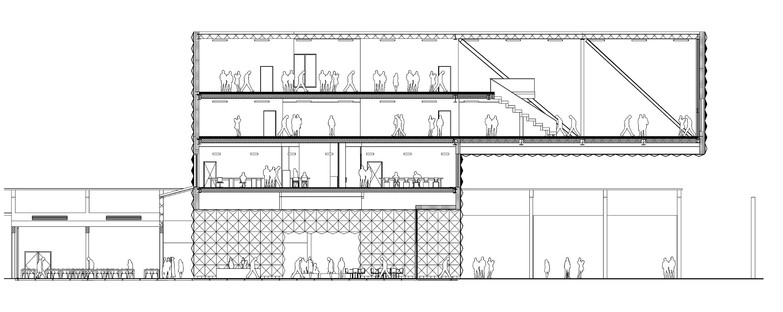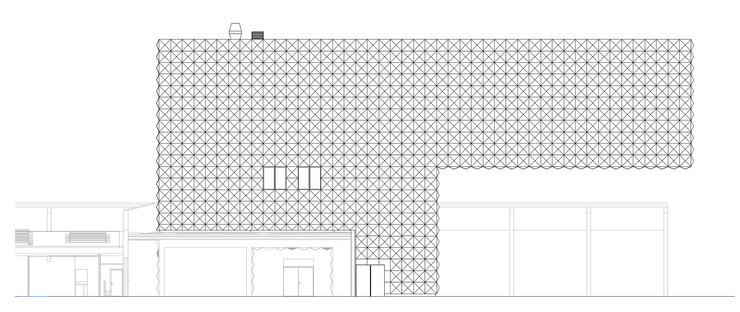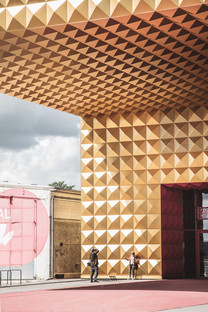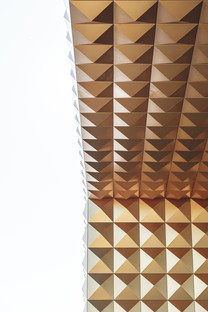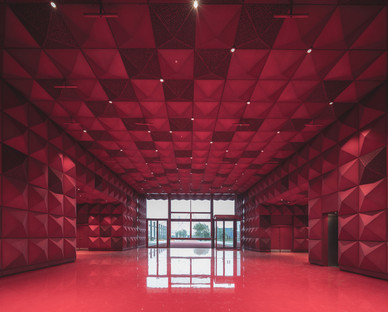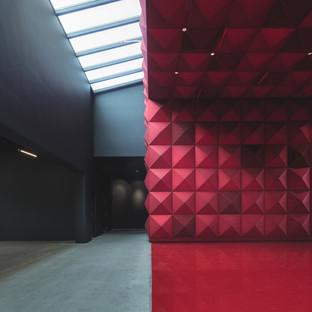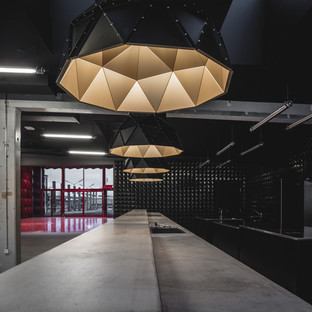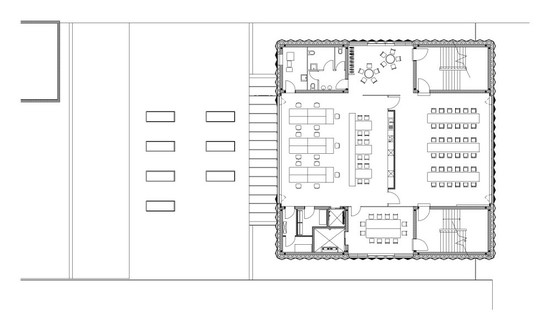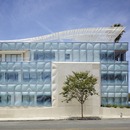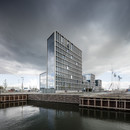19-06-2017
Ragnarock’s polycarbonate Pop and Rock Museum
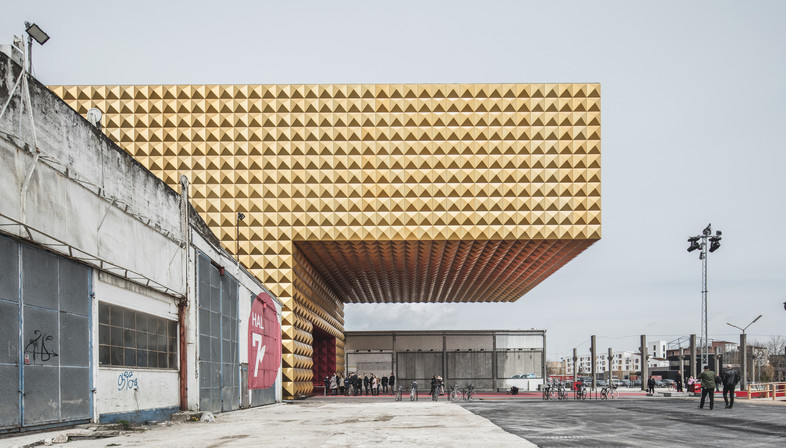 In Roskilde, Denmark, pop, rock and youth culture come together in a renovated building on an abandoned industrial site, transforming a small part of the former industrial area and giving it an iconic look with a façade made of pyramids of painted polycarbonate. The surprising form of this 3100 sqm building on three levels is halfway between the unbridled provocation of rock and the ostentatious bling look of rap. The look is created primarily by 2000 little gold pyramids, measuring 92x92 cm each and about 25cm high, which determine the look of the entire outer volume and the interior spaces, varying only in their colours and finishes. Anchored to the walls with bolts concealed from visitors’ view, the pyramids create an immediately apparent sensation of solidity and give the impression they have been assembled like toys. Yet this expedient creates a dramatic effect which is at the same time appropriate for its aim. The elements on the inner and outer façades are easily repairable, so that the building can easily be renovated by replacing damaged elements. And while the pyramids on the outside are gold, on the inside they are covered with velvet to provide just the right amount of reverberation during musical performances, alternating them with special microperforated surfaces to protect the ventilation openings and other technological utilities, concealing them all behind a multi-faceted plastic curtain.
In Roskilde, Denmark, pop, rock and youth culture come together in a renovated building on an abandoned industrial site, transforming a small part of the former industrial area and giving it an iconic look with a façade made of pyramids of painted polycarbonate. The surprising form of this 3100 sqm building on three levels is halfway between the unbridled provocation of rock and the ostentatious bling look of rap. The look is created primarily by 2000 little gold pyramids, measuring 92x92 cm each and about 25cm high, which determine the look of the entire outer volume and the interior spaces, varying only in their colours and finishes. Anchored to the walls with bolts concealed from visitors’ view, the pyramids create an immediately apparent sensation of solidity and give the impression they have been assembled like toys. Yet this expedient creates a dramatic effect which is at the same time appropriate for its aim. The elements on the inner and outer façades are easily repairable, so that the building can easily be renovated by replacing damaged elements. And while the pyramids on the outside are gold, on the inside they are covered with velvet to provide just the right amount of reverberation during musical performances, alternating them with special microperforated surfaces to protect the ventilation openings and other technological utilities, concealing them all behind a multi-faceted plastic curtain.Fabrizio Orsini
Location: Roskilde, Denmark Client: ROMU
Program: Museum for pop, rock and youth culture
Size: 3,100 m2 Status: 1st prize in competition 2011, completed 2016
Architects: COBE and MVRDV
Landscape architects: LIW
Planning Engineers: Norconsult
Contractors: B. Nygaard Sørensen
Lighting consultant: Jesper Kongshau
Photo credit: Rasmus Hjortshøj – COAST
Drawing credit: COBE and MVRDV










