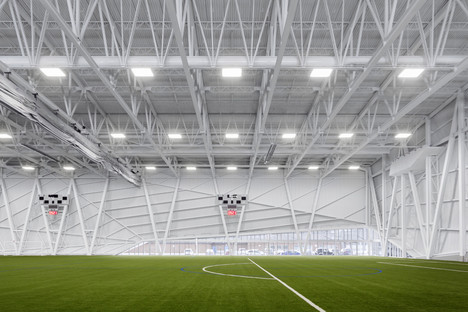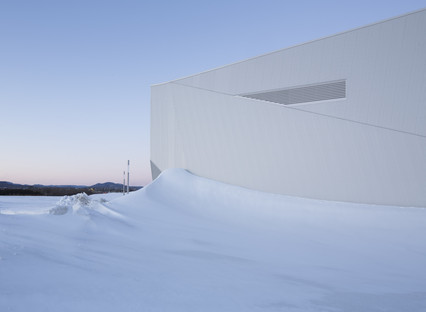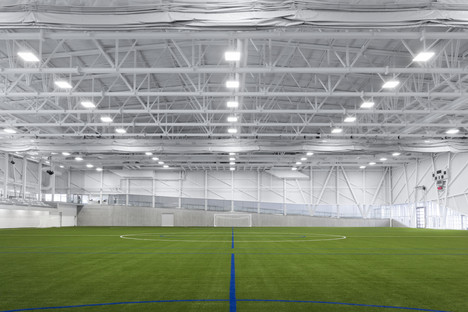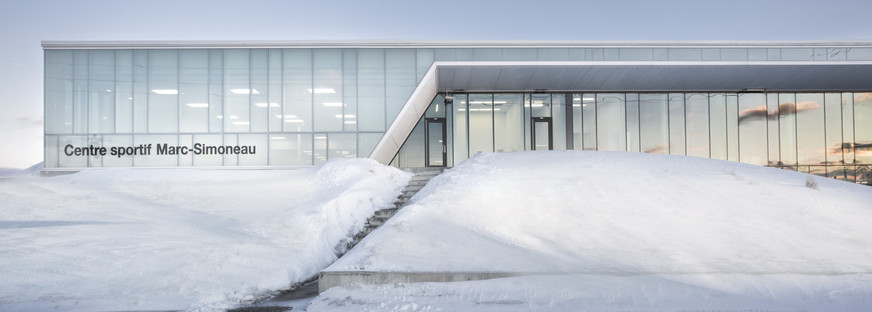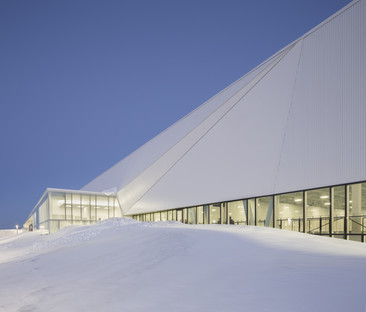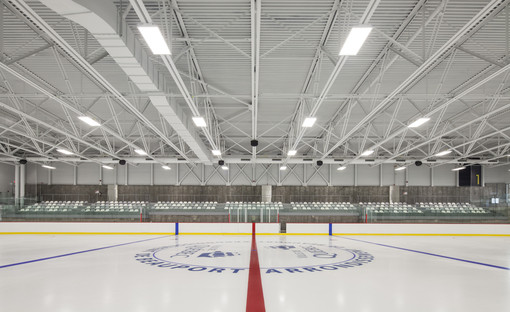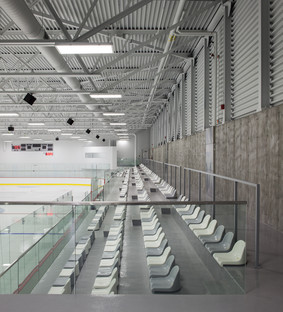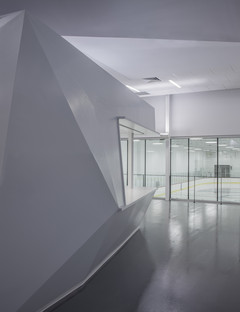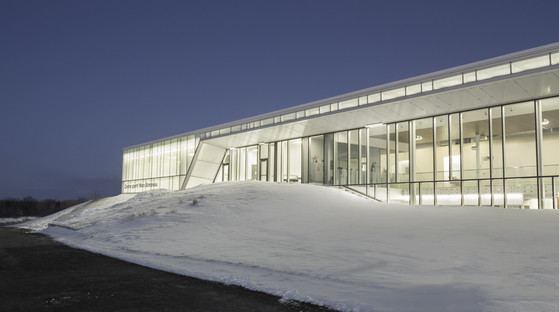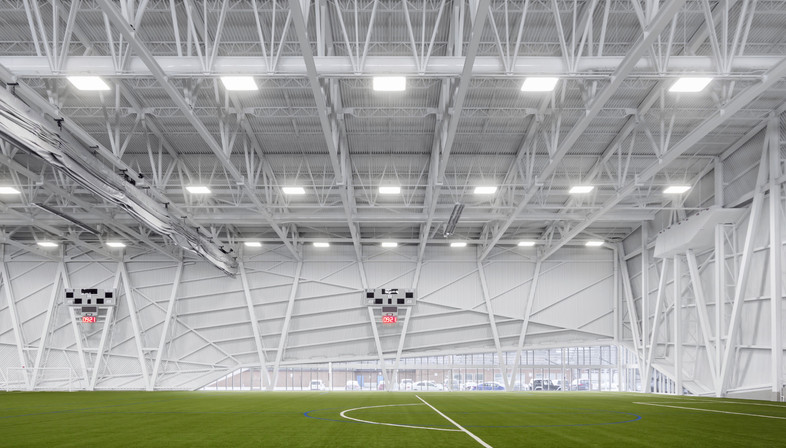
The Marc Simoneau sports complex in Quebec City includes an indoor football pitch. The whole building looks as if it is carved in ice and also contains two skating rinks, one of which has an ice hockey pitch, for a total sports area of 8,630 square metres. The building has a large capacity in terms of volume and plenty of areas for accommodating the public. The whole complex is in addition to other existing open-air sports facilities consisting of three 11-a-side football pitches and four 7-a-side pitches, plus a swimming pool with water attractions for the summer.
The football pitch, which was built indoors due to obvious needs connected with the winter climate, is of the size required by FIFA, so that the building reaches a length of 115 metres and a width of 82 metres, while the height inside it is 12.04 metres up to the beams. The playing field can be split up into three separate pitches for 7-a-side games, and has a total of 372 seats for the public.
The whole structure is extremely light, even considering the load consisting of the snow in winter, which is considerable in the region concerned. In spite of this, the centre beams have a height of only (so to speak) 5 metres, which is far more than the 1/20 of the typical structural gaps. Lightness is also a feature of the thickness of the outside walls, made of corrugated sheeting and painted white both outside and inside, in which the 250 mm of thickness between the two layers are filled with suitable insulating material for the low local temperatures.
The heating system is central, with powerful chillers that act on the conditions of the air, providing adequate ventilation in summer. In winter, heating is constant in order to avoid condensation forming on the artificial turf, so that it cannot suddenly freeze. The lighting system has rectangular fixtures positioned evenly over the whole surface of the field, so as to avoid any areas of shade, which would be a great bother during the game. Inside, one discovers the unusual feeling that time is standing still because of the fact that there are no windows, but it must also be said that the football players would never stop playing.
Fabrizio Orsini
Project official name: Complexe sportif Marc‐Simoneau | Arena + Soccer intérieur
Localisation: Quebec City, Quebec, Canada
Client: Ville de Québec
Architect team: Consortium CCM2 architectes + CLC architectes
Structural/civil Engineer: WSP
Mechanical/electrical Engineer: Tetratech
Landscape architect: Groupe Espace‐vie
Contractor: Unigertec
Project area: 92.860pi2 | 8.630m2
Budget: 36,4 M $
Completion: 2015
Photographs: Stéphane Groleau / stephanegroleau.com Dave Tremblay / CCM2 architectes











