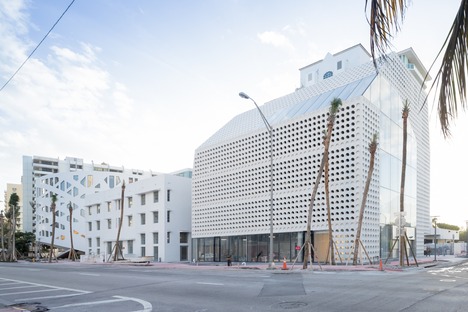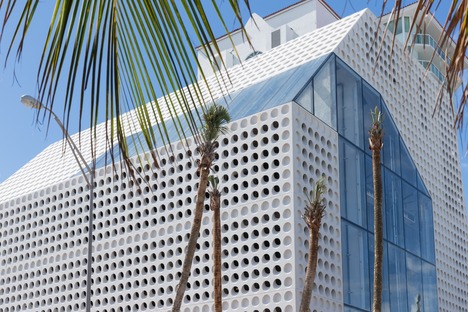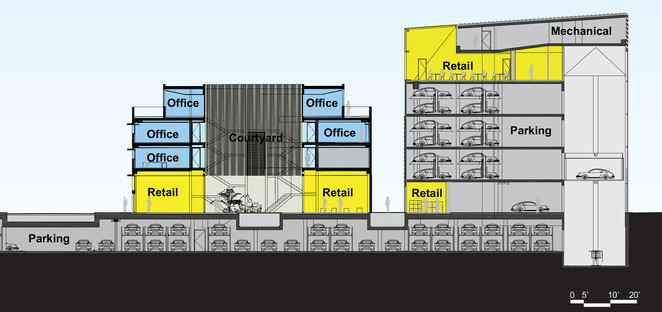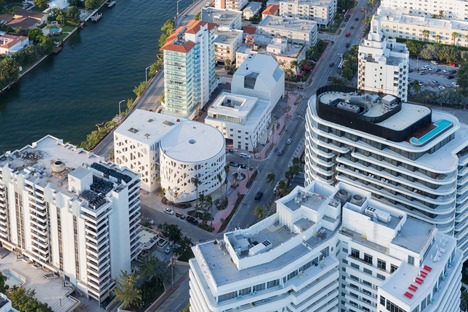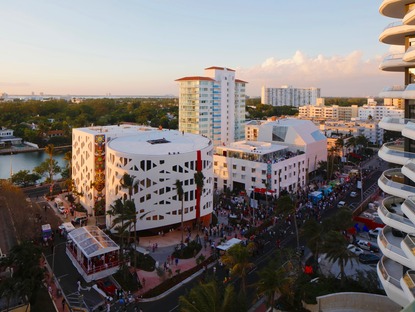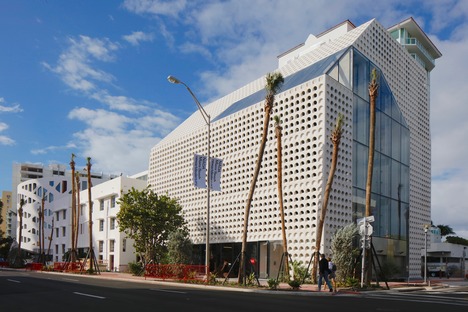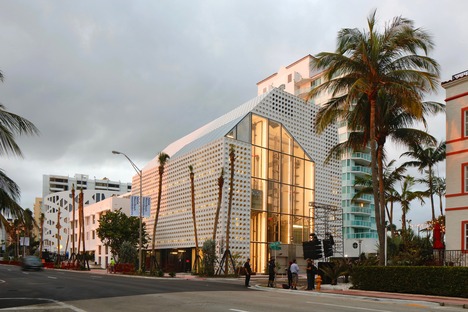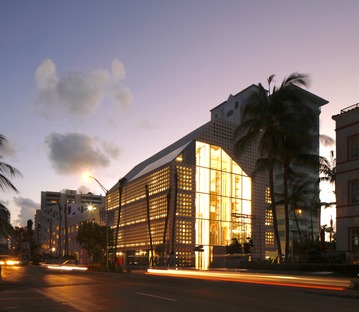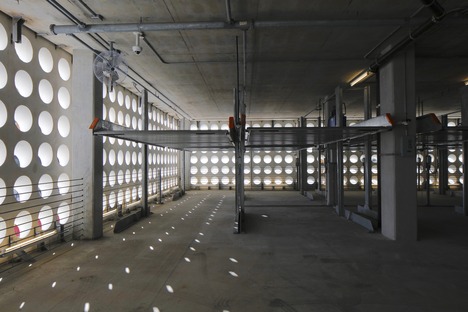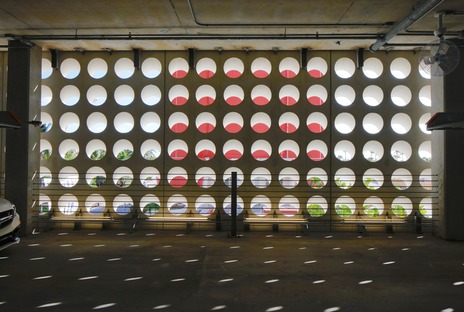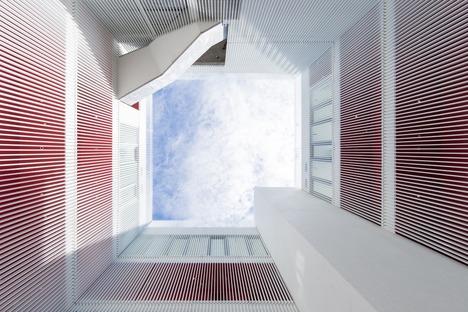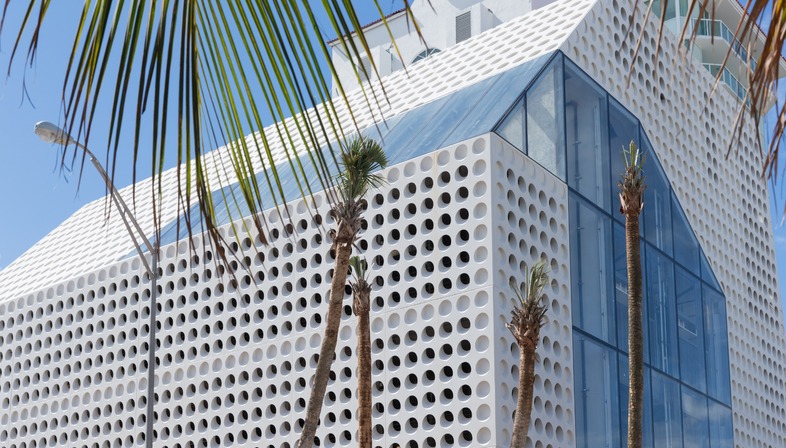 The Faena District, designed by OMA in Miami Beach, is made up of three buildings; the Bazaar may be considered the driving engine, containing offices, while the Park is a vehicle parking lot.
The Faena District, designed by OMA in Miami Beach, is made up of three buildings; the Bazaar may be considered the driving engine, containing offices, while the Park is a vehicle parking lot.The three buildings are similar in style and proportions, while at the same time each has a unique original look.
The Bazaar is a courtyard building with a reinforced concrete façade featuring big square and rectangular windows, openly contrasting with the Faena Forum, which has windows of vigorous design produced by the catenary arches supporting the façade. The courtyard has a wall of glass and steel screened by long white metal profiles, establishing a relationship with the colour scheme unifying the entire district. The public spaces are on the ground floor of the complex, with offices on the upper levels.
This combination of functions is toned down by a simple look in line with its role, maintaining a formal dialogue consistent with its surroundings. The third building, Faena Park, is a plain multi-faceted building containing a multi-level parking lot on four floors, each two storeys high, with steel structures designed to house automobiles on two levels per floor. What’s unusual is that there is no connecting ramp, as the operation is performed with a freight lift that takes the cars to their destination, positioning them on the mezzanine level on each floor with a swinging mechanism: a solution that is as simple as it is convenient. The prefabricated concrete façade has unusual openings facing downwards to ensure proper ventilation with diffuse light that is never direct. The openings also give the whole wall a very original appearance, underlined by the lighting at night to introduce variety to an area characterised by monotonous architecture.
Fabrizio Orsini
Architects: OMA
Partners: Shohei Shigematsu, Jason Long
Associate-in-Charge: Jake Forster
Project Architect: Clarisa Garcia Fresco, Paxton Sheldhal
Team: Clarisa Garcia Fresco, Lawrence Siu, Francesca Portesine, Ravi Kamisetti, Ted Lin, Jesung Park, Anupama Garla, Andy Westner, Daniel Queseda Lombo, Andrew Mack, Caroline Corbett, Denis Bondar, Ahmadreza Schricker, Darien Williams, Gabrielle Marcoux, Marcela Ferreira, Jenni Ni Zhan, Lisa Hollywood, Paul Tse, Sarah Carpenter, Carla Hani, Sean Billy Kizy, Simona Solarzano, Ivan Sergejev, Tamara Levy, Matthew Austin, Ben Halpern
Project Architect: Clarisa Garcia Fresco, Paxton Sheldhal (BOS|UA) ,
Team: Yusef Ali Denis, Slava Savova, Cass Nakashima, Ariel Poliner, Jackie Woon Bae, Matthew Haseltine, Salome Nikuradze, Simon McKenzie
Project Management: Gardiner & Theobald, Inc., Claro Development Solutions
Architect of Record: Revuelta Architecture International, PA
Landscape Architect: Raymond Jungles, Inc.
Civil Engineer: Kimley-Horn and Associates, Inc-
Structural Engineer: DeSimone Consulting Engineers
MEP & Fire Engineer: Hufsey Nicolaides Garcia Suarez Consulting Engineers
Lighting: Tillotson Design Associates Elevator: Persohn Hahn Associates
Acoustic: Electro-Media Design, Ltd., Stages Consultants, LLC
Exterior Building Envelope: IBA Consultants, Inc.
Parking: Tim Haahs Engineers
Theatre Consultant: Stages Consultants, LLC
Architectural Concrete Consultant: Reginald Hough Associates










