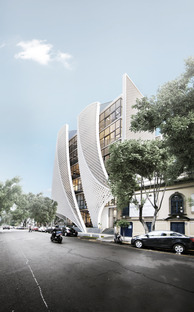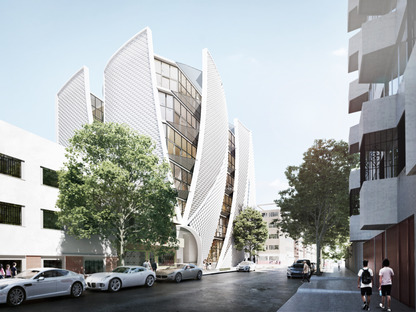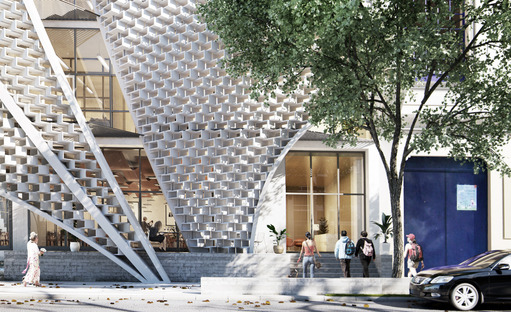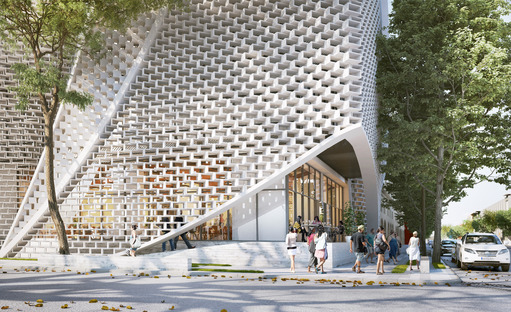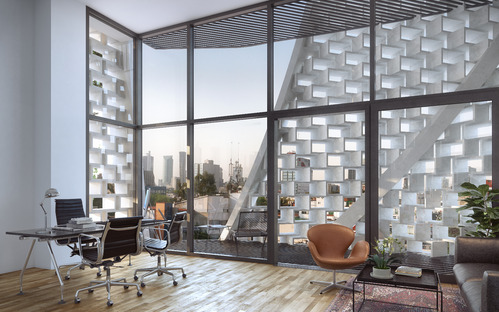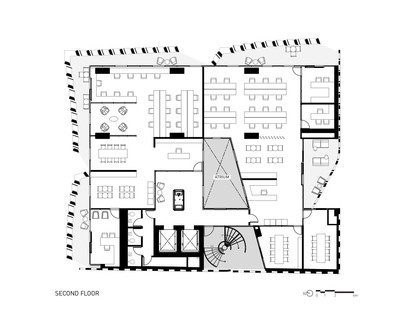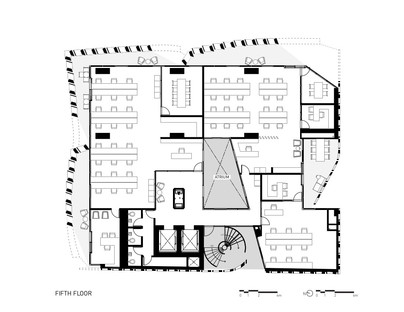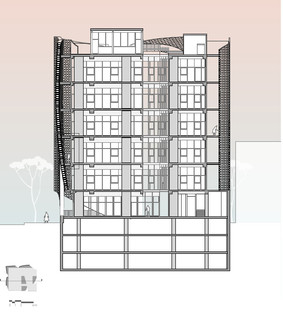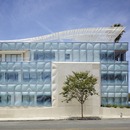20-04-2018
Façade of polymeric cement masonry blocks in Mexico City
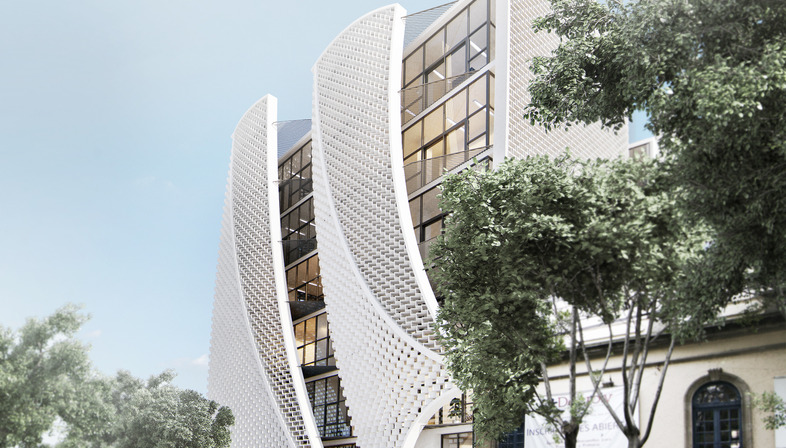 A six-floor building in Mexico City called Apertures has a façade made up of polymeric masonry blocks enclosed in evocative curved steel structures shaped like a sail. The simple office building by Belzberg Architects is the third in a series of six they are to build for the same client, experimenting with new forms in low-rise buildings.
A six-floor building in Mexico City called Apertures has a façade made up of polymeric masonry blocks enclosed in evocative curved steel structures shaped like a sail. The simple office building by Belzberg Architects is the third in a series of six they are to build for the same client, experimenting with new forms in low-rise buildings.The six floors of glass are screened with sails made of perforated masonry blocks with the clear goal of challenging gravity and impressing the observer. In the same way, the form of the basic construction element is redesigned with a new approach, as the masonry block is both a load and a weight-bearing element. To construct a building using masonry blocks, a material in line with the image of the place and a well-known, familiar presence in the area, they transformed them into a new visual key giving the building an original character of its own.
The masonry block therefore goes beyond its shading power to create an empty volume of rectangular shape much larger than that of an ordinary brick. The material chosen for the project, polymeric cement, is also unusual for a façade. This is an even more interesting new development, as their lightness and strength are important elements for complying with the strictest structural requirements.
Individual elements are prefabricated to contain the C-shaped housings for the steel connecting joints, ensuring that they fit perfectly along the four side surfaces. The masonry blocks thus designed guarantee the right resistance to compression and shearing stress to permit creation of a clear, lightweight façade with the modularity the architects required.
Each sail is surrounded by a steel structure intentionally redefining its form. This gives the overall rectangular indentation the formal unity of the original architectural design and above all adds rigidity to the façade in the directions required to comply with earthquake safety regulations, making the building statically compliant.
Fabrizio Orsini
Project Name: Apertures
Client: Alberto Djaddah, Grupo Anima
Location: Mexico City
Completion Date: 2018
Area: 43,852sqft (3,000sqm)
Budget: Confidential
Project Team: Belzberg Architects Hagy Belzberg (Principal-in-Charge), Brock DeSmit (Project Manager), Suyun Jessica Hong (Lead Designer), Joseph Ramiro (Lead Designer), David Cheung
(Designer), Kris Leese (Designer), Adrian Cortez (Designer), Corie Saxman (Intern), Udit Goel (Intern)
Structural Engineer: Arup
Mechanical Engineer: Clibsa
Acoustical Consultant: Becher Neme / Arup
Façade Consultant: Arup
General Contractor: Grupo Anima











