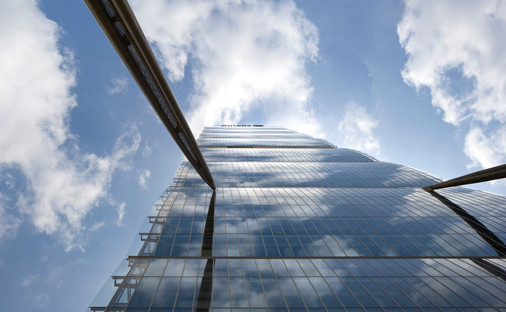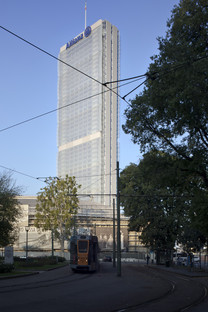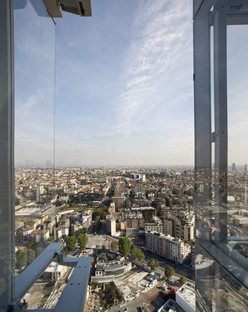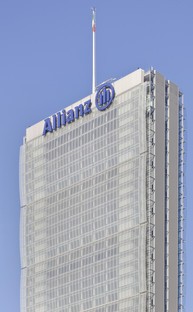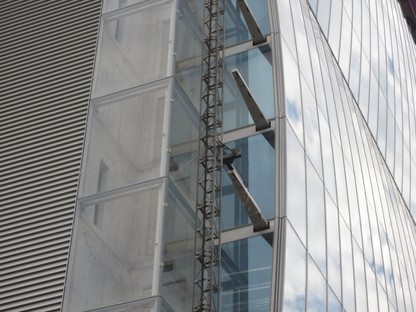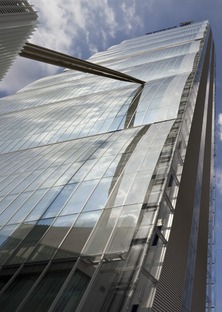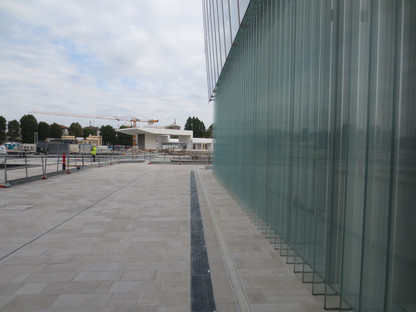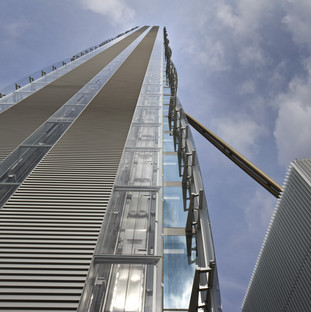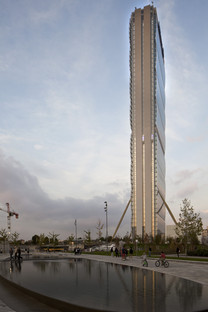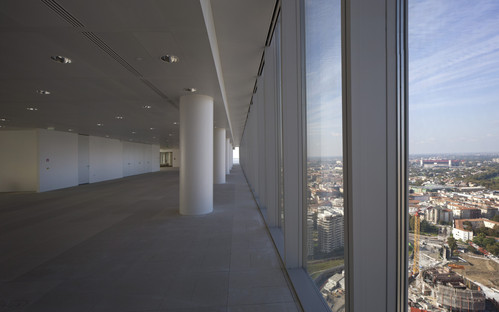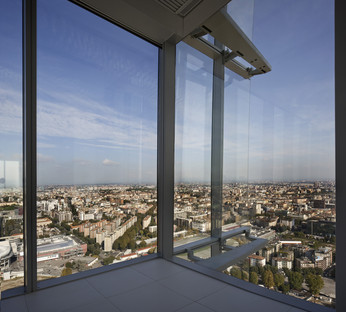19-06-2017
Facade of the Allianz Tower in Milan – Andrea Maffei
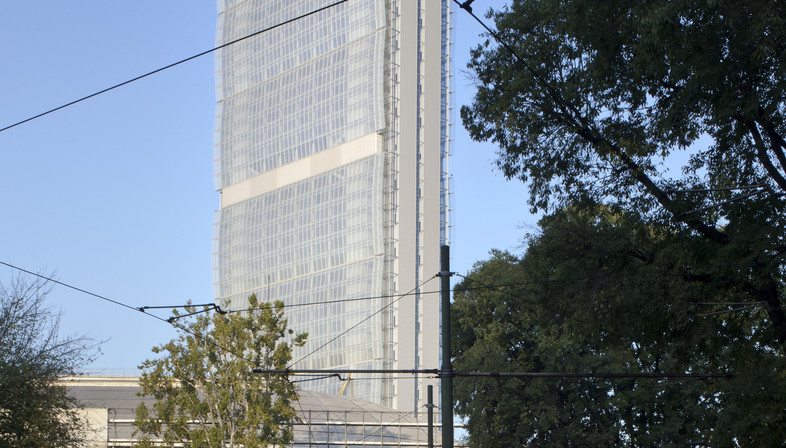 Gio Ponti's Pirelli building is no longer the only iconic skyscraper in Milan: it stands in the company of Isozaki and Maffei’s tower, dialoguing with its endless form in an equally silent manner.
Gio Ponti's Pirelli building is no longer the only iconic skyscraper in Milan: it stands in the company of Isozaki and Maffei’s tower, dialoguing with its endless form in an equally silent manner.The tower, more than 25,000 square metres of glass and steel with walls 207 metres high, is a candidate for the title of Europe’s largest skyscraper in terms of surface area. The cold-bent glass on its supporting frame also sets a record for originality with its unexpected, original soft convex shape. The floor slabs taper outwards so that the weight-bearing façade structures can be hooked onto them and prevent them from emerging in the form of a strip of concrete, which would be difficult to handle in terms of form; moreover, the idea behind the concept is that the building’s layout should be completely free inside so that it can be handled in a different way on each level. The clients subsequently changed their minds, however, and decided to place the hub, services and technical facilities in the core of the building rather than at the sides, where the elevator shafts are located.
The TGU triple glass has a low iron content to ensure that it is as clear and transparent as possible, and is glued to the structure with structural silicone, locking it in place with special anchors at the ends, while the last sector at the sides of the sails is left free, like a flag in empty space, giving the entire architectural structure a sensation of lightness, combined with an unprecedented sideless concept.
There are eight modules with a floor-to-floor distance of 3.90 m, each embracing six floors with a total height of 23.4 m, so that each module has a surface area of about 1,427 square metres and the total camber of the curve is only 80 centimetres; the overall effect is surprisingly dramatic, even though it is imperceptible on each level. Halfway up the building, however, at a height of about one hundred metres, a technical level interrupts the rhythm of the modules, solving a number of problems, from technological issues to plant engineering and safety concerns, partly becoming a point on the façade that adds a touch of style to the whole.
Fabrizio Orsini
project Torre Allianz
location Milan
programme office skyscraper
client Citylife S.p.A. / Armando Borghi - CEO, Marco Beccati
contest 2004
design 2005-2011
construction 2012 - 2015
project Arata Isozaki and Andrea Maffei
project design team
definitive advanced design team Pietro Bertozzi, Takeshi Miura, Alessandra De Stefani, Chiara Zandri, Davide Cazzaniga, Vincenzo Carapellese, Roberto Balduzzi, Takatoshi Oki, Stefano Bergagna, Paolo Evolvi, Elisabetta Borgiotti, Adolfo Berardozzi, Higaki Seisuke, Carlotta Maranesi, Francesca Chezzi, Giuliano Godoli, Giorgio Ramponi, Hidenari Arai, Takuichiro Yamamoto, Atsuko Suzuki, Sofia Bedynski, Antonietta Bavaro, Mauro Mazzali, Sofia Cattinari, Taro Hayashi, Haruna Watanabe, Madoka Tomita, Ayako Fujisawa
concourse structures: Mutsuro Sasaki, Hiroki Kume, Takeshi Suzuki / Sasaki and Partners, Tokyo; design: Maurizio Teora, Luca Buzzoni, David Scott, Matteo Baffetti, Valeria Migliori, Francesco Petrella, Angelo Mussi / Arup, Milan and New York, plate structures: Holzner Bertagnolli, Cap Engineering
facades Mikkel Kragh, Mauricio Cardenas, Matteo Orlandi, Maria Meizoso, Carlos Prada / Arup Milan and Madrid
concourse installations: P.T. Morimura, Tokyo, design: Gianfranco Ariatta, Roberto Menghini, Riccardo Lucchese, Sylvia Zoppo Vigna, Andrea Ambrosi / Ariatta Ingegneria dei sistemi, Milan
artistic direction Andrea Maffei / Andrea Maffei Architects
materials concrete, steel, glass
photos Alessandra Chemollo










