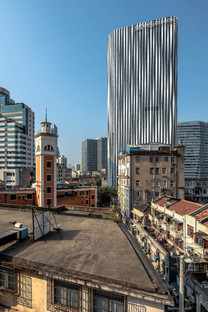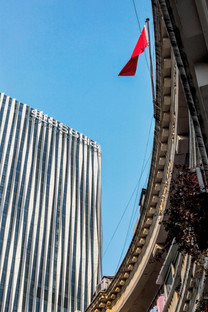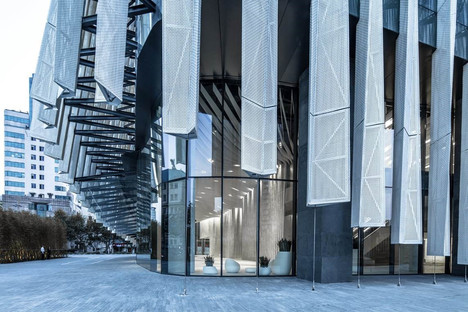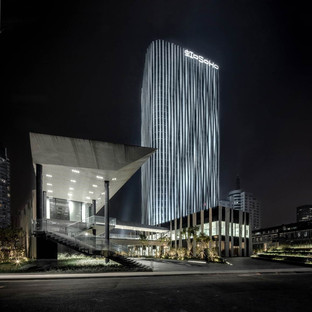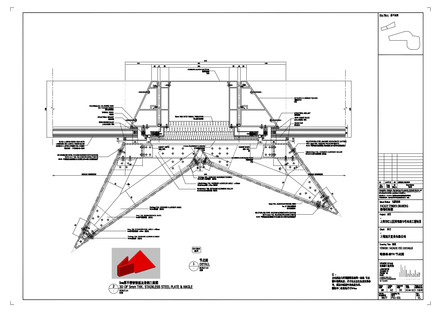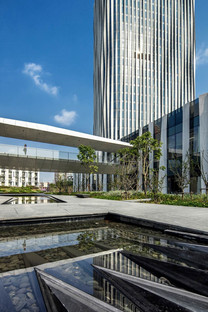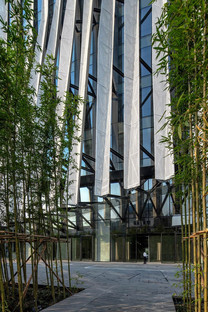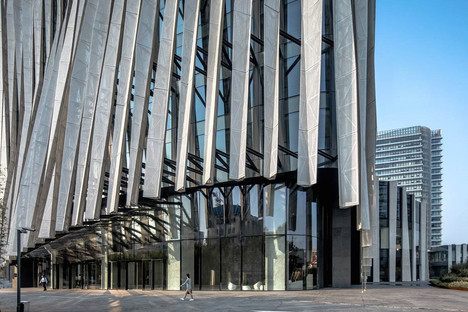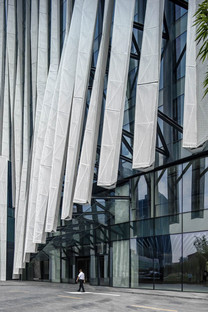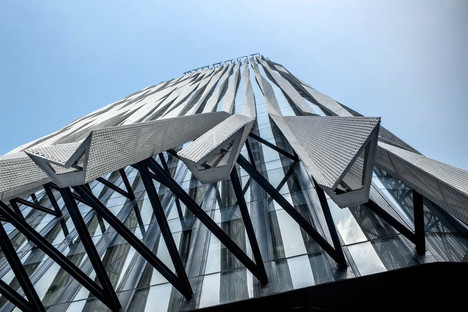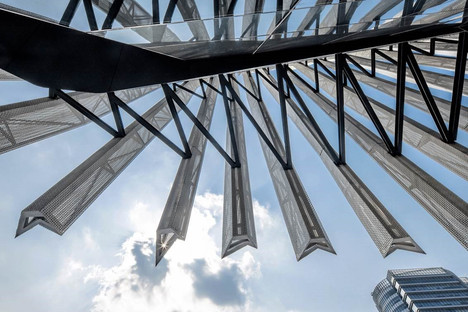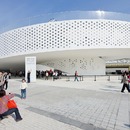19-06-2017
Aluminium sunbreaks on Kengo Kuma’s Shanghai Soho Building
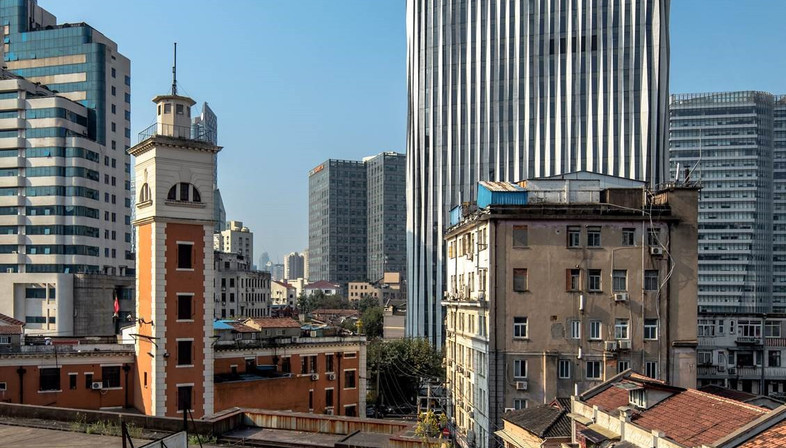
A classic skyscraper decorated with mystical sunbreaks in Shanghai’s Soho district has floors 4.250 metres apart filled in with modern pilaster strips jointed one upon another with a total length varying between four and six floors (about 17 - 25 metres). The aluminium elements are made of micro-perforated corrugated sheet metal 3 millimetres thick, jointed with anchors 5 mm thick.
The sunbreaks have practically no connection with the ground, in that they open up like an oriental fan only to be realigned sinuously, but not excessively, over the entire façade.
But in order to understand the enigma of its chiaroscuro, we must note that it is made out of vertical elements which are not cut sheet metal bolted together in a simple, linear way. Once technical requirements had been calculated, the Japanese kaizen did not simply create a form to be repeated with vertical alignment, as if the whole building were extruded out of a single gigantic tapered profile. The cross section of the sunbreak reveals how the famous paper swan can in actual fact become a an original architectural detail, demonstrating that changing our point of view on our everyday reality can benefit the appearance of the entire façade.
The distance between one window frame and the next is spanned by 75 millimetres of insulation to prevent thermal bridges, offering an opportunity to have fun moulding the sunbreaks with characteristically Japanese disciplined harmony.
Each component was prefabricated before taking it to the site and installing it on the façade. The metal folds that appear to be multiplied randomly are in actual fact skilfully designed, demonstrating that a computer has a soul only if people give it one with many long hours of design work.
The chiaroscuro by day reveals its characteristic metallic texture, while in the evening the light inside the building reveals the simplicity of its second face.
Fabrizio Orsini
Architects: Kengo Kuma and Associates
Location: Hongkou district, Shanghai, China
Client: SOHO China Co. Ltd
Property developer: Shanghai Xusheng Property Co., Ltd
Structural Engineer: Tongji Architectural Design (Group) Co., Ltd.
Surface: 95,000 sqm
Height: 133.5 m
Proposed: 2011
Construction start: 2012
Completion: 2015
Structure in concrete
Aluminium mesh
Photos by © Jerry Yin, Kengo Kuma and Associates











