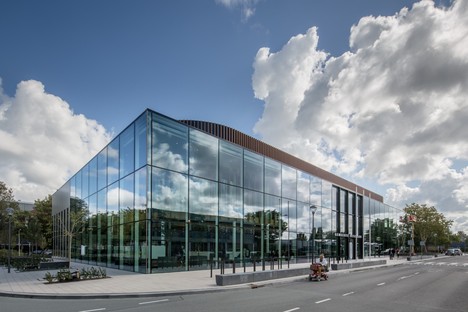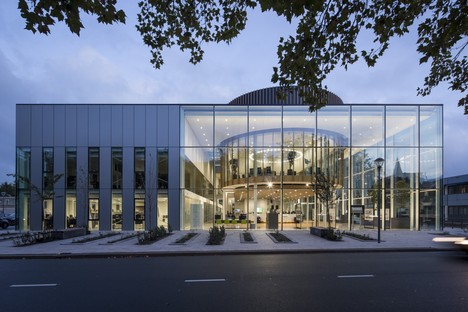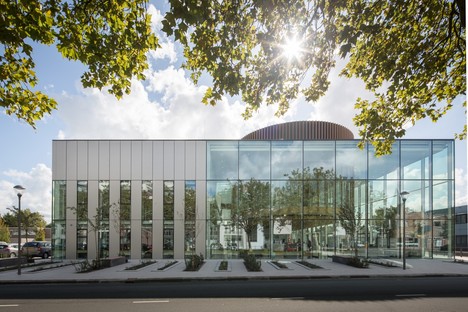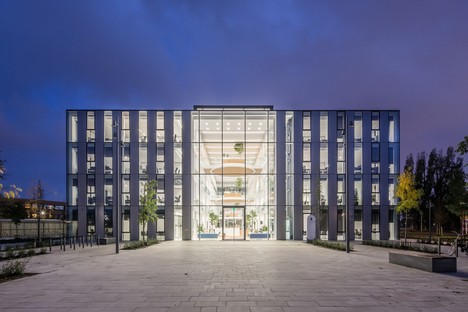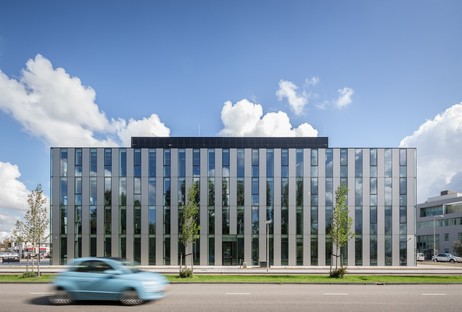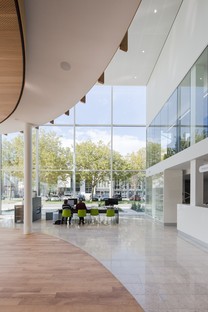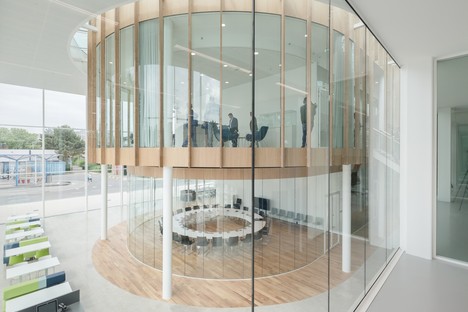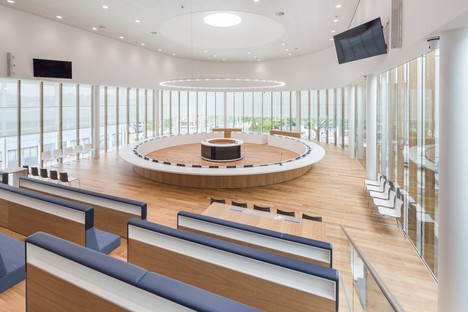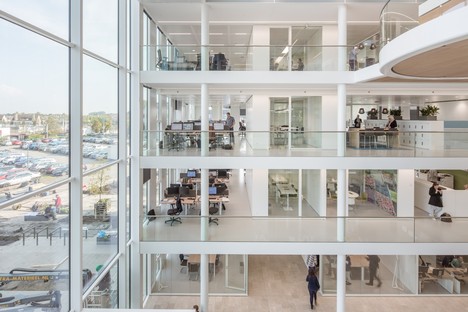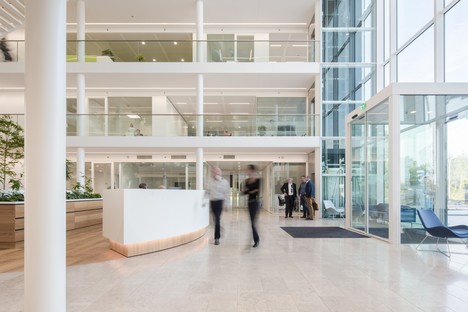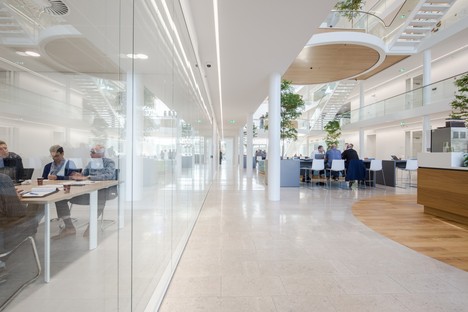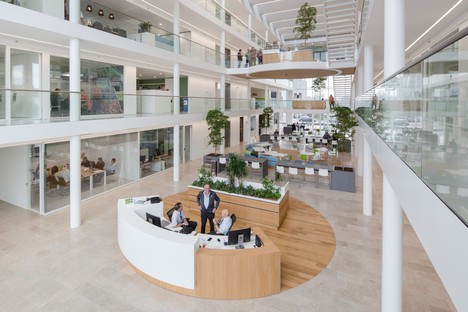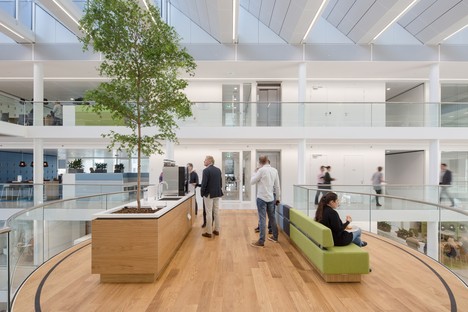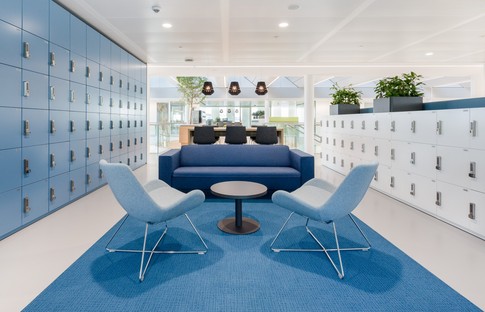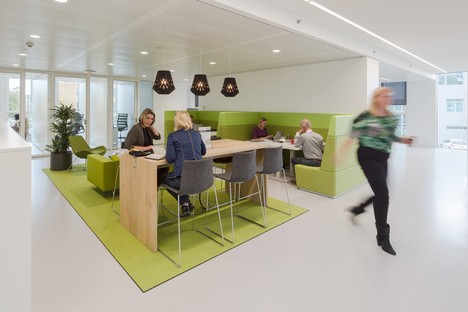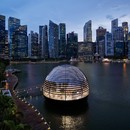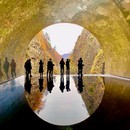27-11-2017
Cepezed Westland Town Hall: a greenhouse for the people of Naaldwijk
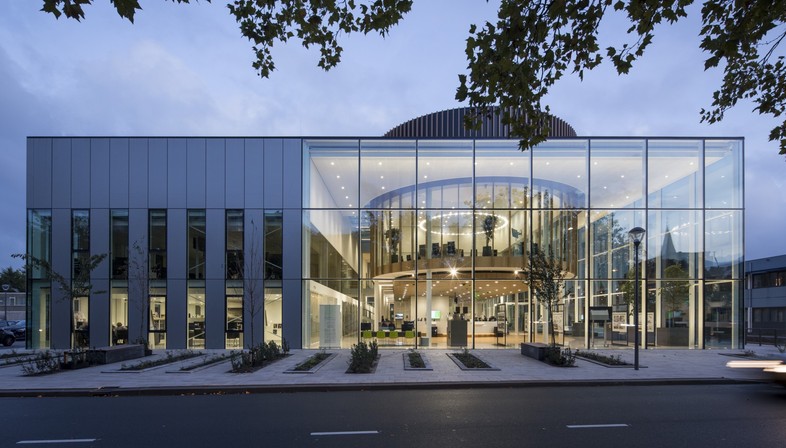
Looking at Westland Tower Hall in Naaldwijk, designed by architectural studio Cepezed, we notice right away that it looks like a greenhouse. This transparent construction intended to protect and permit development of life and growth inside it is characteristic of the urban and cultural landscape of Westland and provided the architects of Cepezed with their source of inspiration in the project. The metaphor of the greenhouse perfectly represents the key concepts behind the town hall: the institution’s democratic character, transparent city government, and above all a strong visual connection between interior and exterior, between government and citizens.
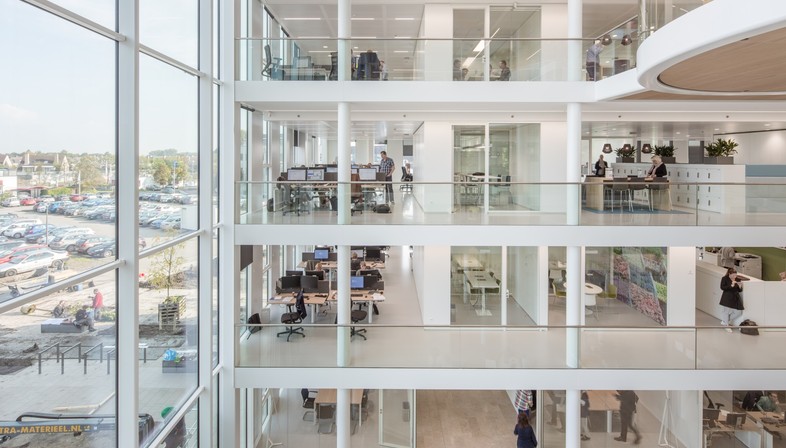
Alongside social issues, the new building is also intended to respond to practical technical concerns such as quality and comfort in the workspace, and the flexibility of use and sustainability of the building.
The architects addressed these issues by designing a "greenhouse" building with big surfaces free of vertical supports, channelling the utility connections through the roof, using modular spaces and construction elements and high performance materials and techniques, from the photovoltaic panels to the sensors that calibrate led lighting and heating in the offices. The clear façade allows citizens to see right into the building where public administration is going on, and the building’s spatial layout is made clear in the big foyer, a lively, welcoming public space. An open staircase dominates the space and joins different floors of offices. This essential link is connected with a system of walkways joining the offices and "islands": little floating meeting and lounge areas which encourage interaction and social cohesion, while adding variety to the layout of the building and providing workplaces with different degrees of privacy.
(Agnese Bifulco)
Design: architectenbureau cepezed, Delft (team: Jan Pesman, Ronald Schleurholts, Joost Heijnis, Frederique van Alphen, , Robbert van de Straat, Frank Maas, Mattijs van Lopik, San Dino Arcilla).
Interior design: cepezedinterieur, Delft (team: Susan Vlemminx, Leo Krommenhoek).
Landscape design: Buro Lubbers landschapsarchitectuur & stedenbouw, Vught.
Photos: Lucas van der Wee
Location: Naaldwijk, NL
www.cepezed.nl










