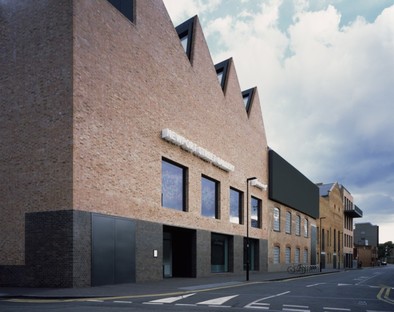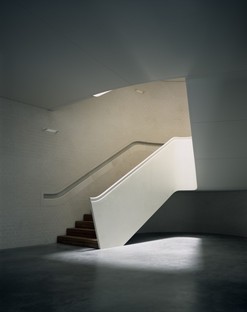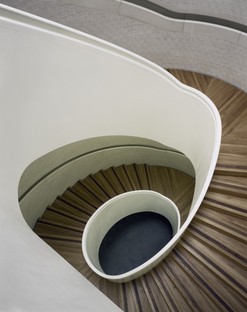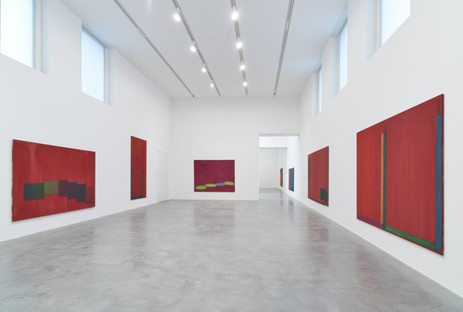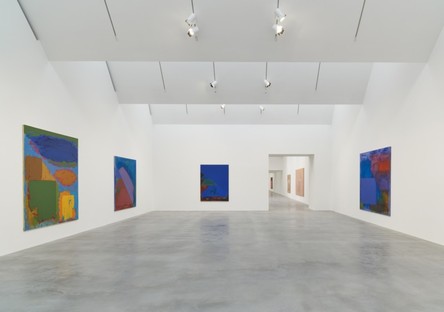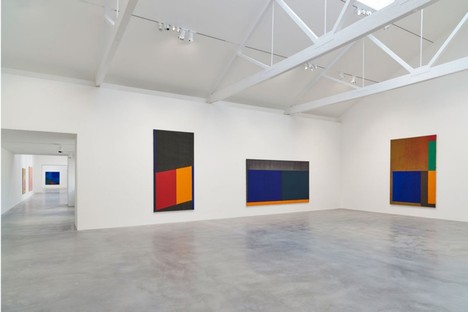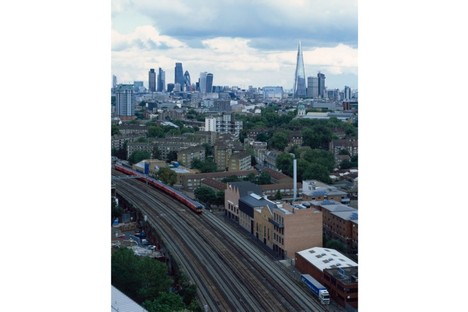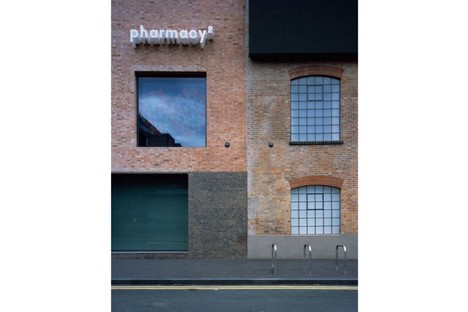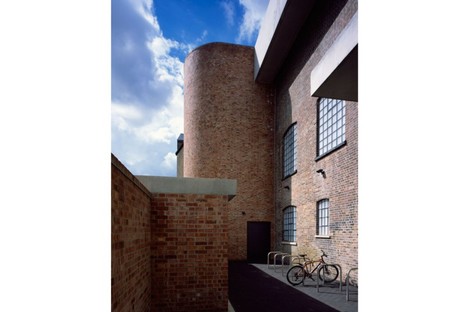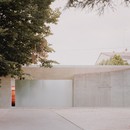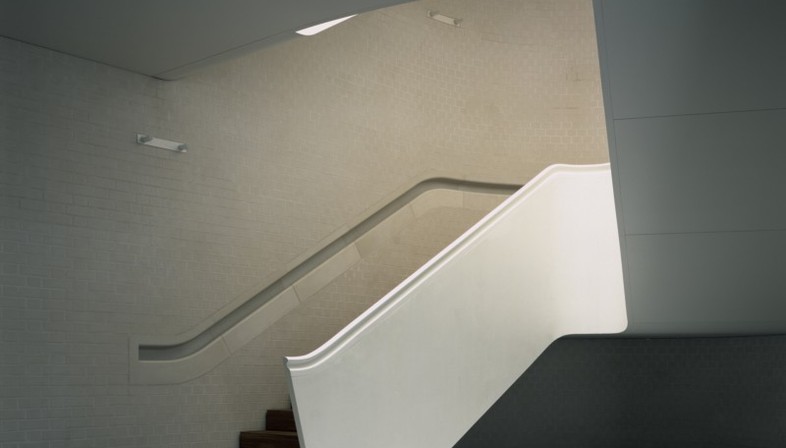
Newport Street Gallery, designed by Caruso St John Architects to host Damien Hirst’s art collection, covers the entire length of the street, so that it is not a single building but a whole street that has been converted into an art gallery.
Newport Street Gallery is contained in a total of five adjacent buildings. Three of them are Victorian industrial constructions which were later used as workshops for making stage sets; the architects also designed two new buildings at the ends of the complex.
The challenge that faced the architects was how to combine old and new buildings in a single complex. A radical approach which demonstrates sensitivity to the existing buildings, so that, for example, the newly built constructions return to the sawtooth shape and brick walls typical of factories. The ground floor and first floor of the gallery are continuous across the five adjacent buildings, permitting great flexibility for setting up exhibitions both large and small. Newport Street Gallery has been shortlisted for the 2016 Ribe Stirling Prize.
(Agnese Bifulco)
Design: Caruso St John Architects
Location: London, UK
Images courtesy of RIBA, photo by Hélène Binet
www.architecture.com
www.carusostjohn.com










