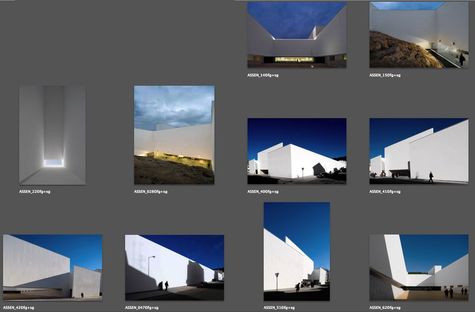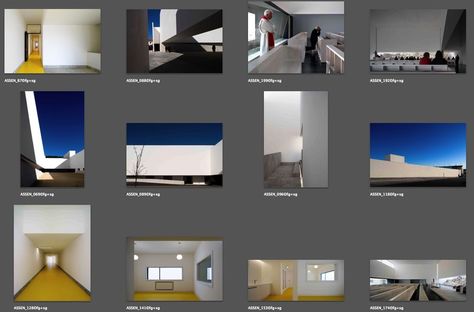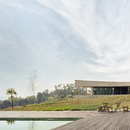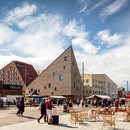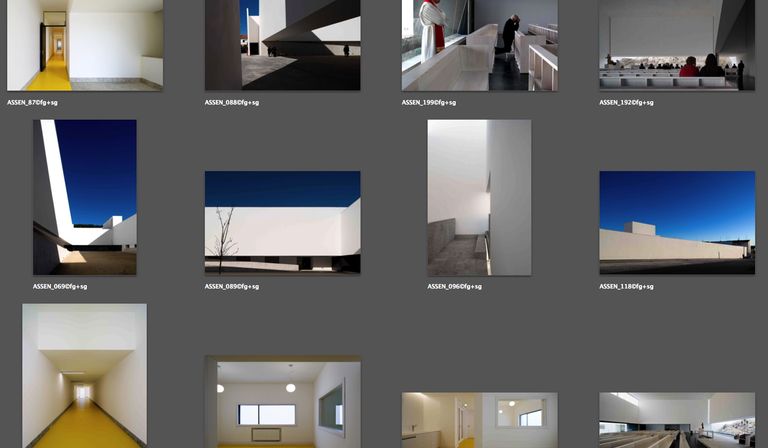 Architect João Luís Carrilho da Graça?s intention in Portalegre (Portugal) was not only to build a church but to add recreational spaces for the good of the community, a parish centre linked with the church proper where people can spend time on leisure and social activities as well as spiritual growth.
Architect João Luís Carrilho da Graça?s intention in Portalegre (Portugal) was not only to build a church but to add recreational spaces for the good of the community, a parish centre linked with the church proper where people can spend time on leisure and social activities as well as spiritual growth.In the Catholic tradition sacred places are always strictly connected with the spaces around them, such as the parish priest?s home and classrooms for teaching religion, and for this reason the project by architect Carrilho da Graça appears to be even more symbolic, in that it has a C-shaped floor plan elongated to form a big courtyard for where visitors are welcomed and groups can gather. White and geometric like a lot of Portuguese architecture, from Siza to Souto de Moura, the church is a spot of light in the cityscape, whose impenetrable walls accompany people as they stroll towards the entrance, a wide low portal. Set slightly back from the edge of the building, it made it possible to open two doors to the parish centre, on either side of the courtyard.
After passing through the portal, people go into the church through the churchyard, bounded by two ramps covered with quartz, leading to the parish centre, with its C-shaped floor plan on two levels. One would expect that the volume of the church would prevail over that of its parish centre, but in Carrilho da Graça?s exceptional composition the proportions are reversed. And so the church?s importance is defined exclusively by its central position: the place of worship is at the centre of the floor plan, but disappears when seen from the front at ground level. It disappears behind the perspective of the two windows, the front one overlooking the churchyard and the back one which literally lets the rocky hill on which the building is constructed into the church. This means that from the entrance portal you can see all the way to the rock, looking through the open churchyard and the church “of glass”.
With its white walls, regular openings and floor plan with a single nave, the church is totally flooded with light. With no decoration at all, it directs the eyes forward, towards the impending bare rock, lit up even at night; the marble presbytery looks like a natural extension of the rock. A dramatic expedient of great spiritual value, João Luís Carrilho da Graça?s blending of the built and the natural pays homage to many religious buildings built in rock, such as the Temppeliaukio Kirkko in Helsinki, to mention only one example.
by Mara Corradi
Design: João Luís Carrilho da Graça
Collaborators: Inês Lobo, João Maria Trindade, Flávio Barbini, Maria João Barbini, Luís Barros, Filipe Homem, Paula Miranda, Susana Rato, Pedro Ricciardi, João Manuel Alves, Inês Cortesão, Joanna Malitzki, Andreia Salavessa, Julieta Cunha, Sandra Macieira, Nuno Pinto, João Rosário
Client: Fábrica da Igreja Paroquial da Freguesia da Sé
Location: Portalegre (Portugal)
Landscape design: Guilherme Carrilho da Graça
Gross useable surface area: 3 050 m2
Project start date: 1993
Completion: 2008
Builder: AFA consultores de engenharia
Photographs: © FG+SG Fernando + Sergio Guerra
jlcg.pt










