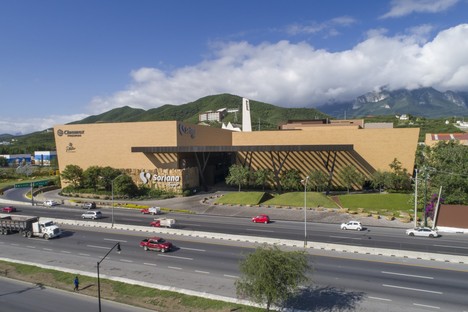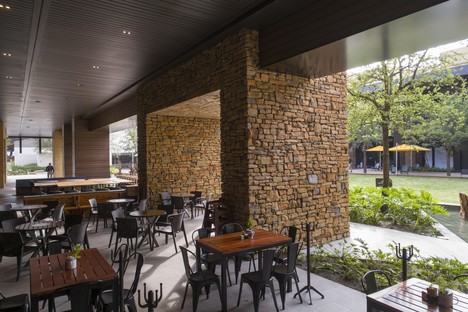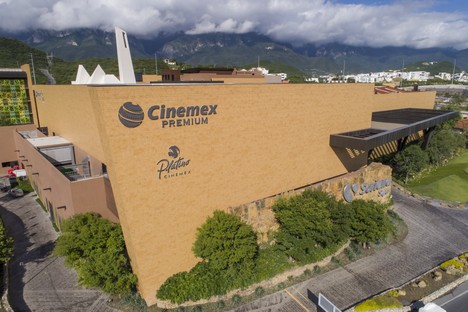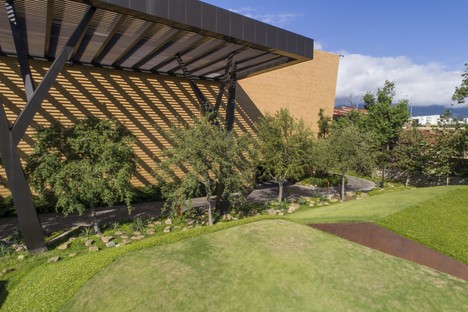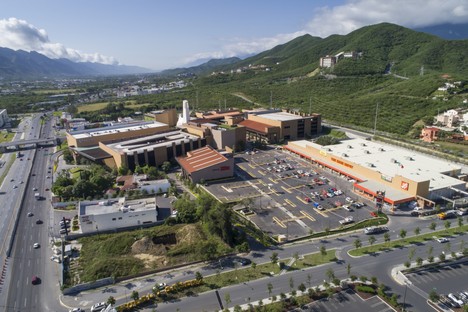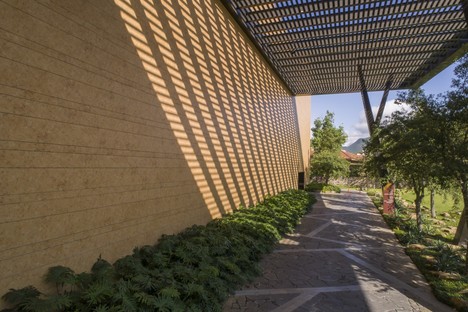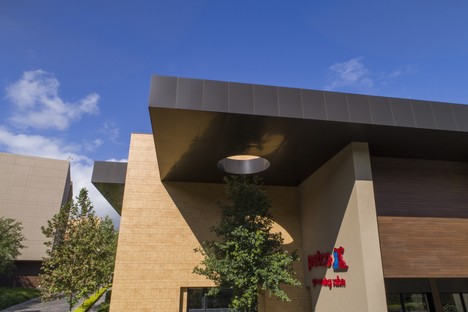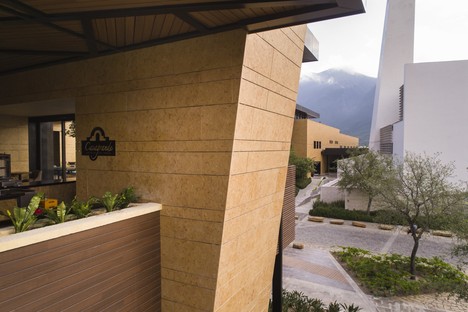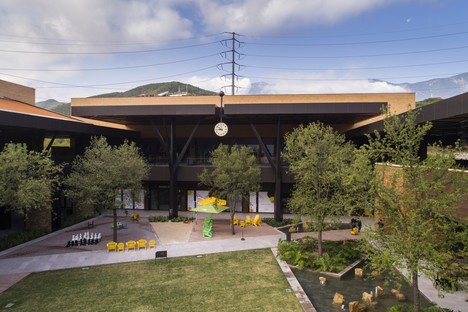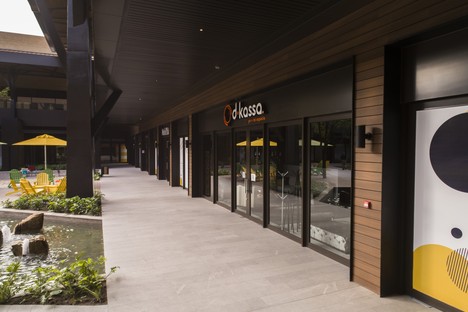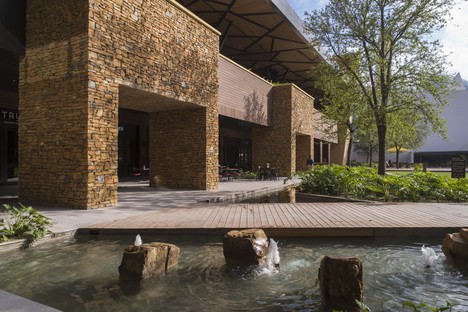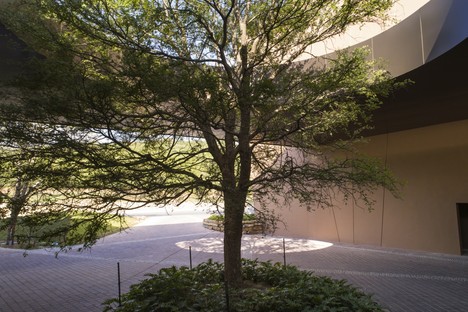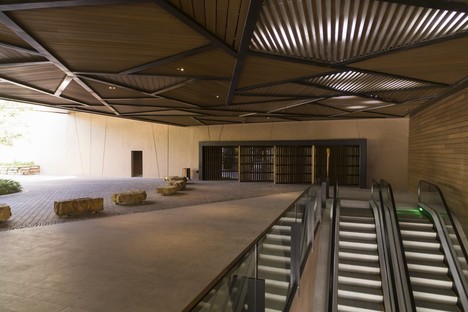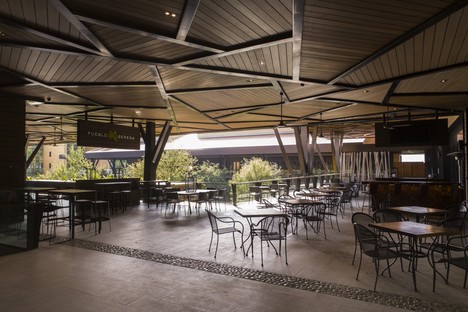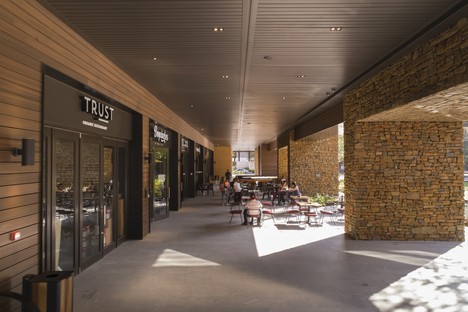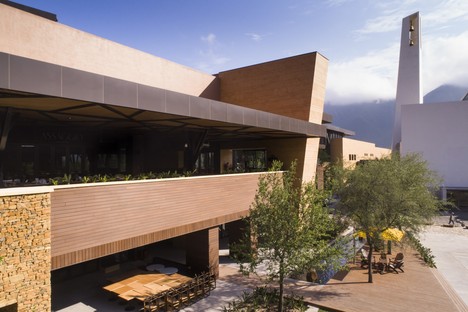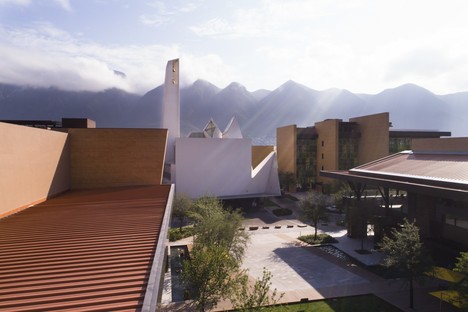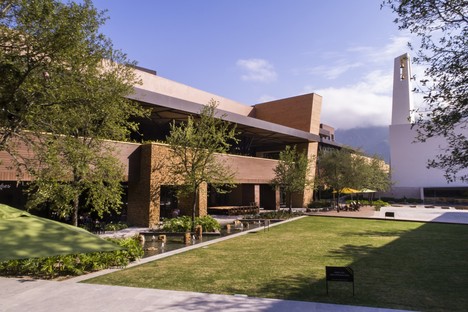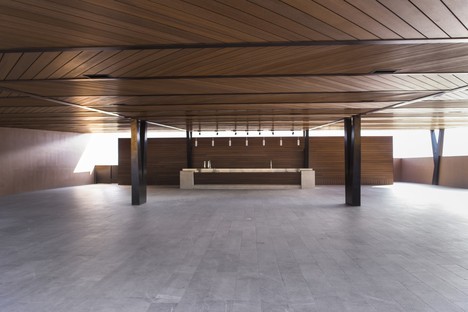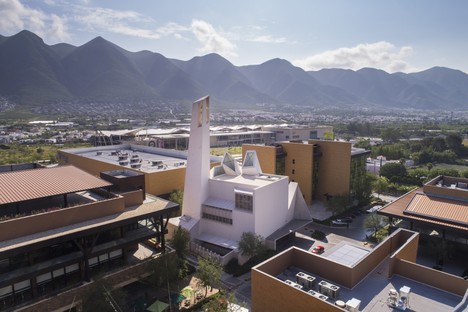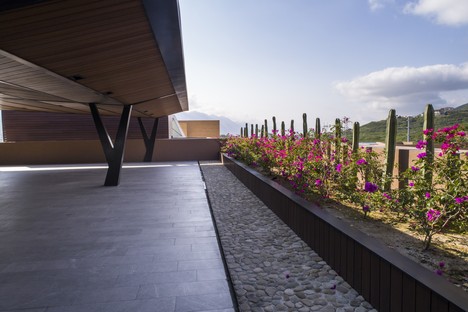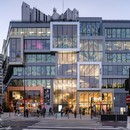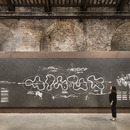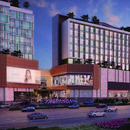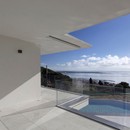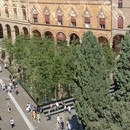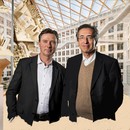23-05-2018
Carranza Ruiz Arquitectura Pueblo Serena Shopping Centre, Monterrey, Mexico
Carranza Ruiz Arquitectura,
Ceramics, Metal, Porcelain Tile,
ventilated facades, Matimex, Iris Ceramica Group, Versitalia,
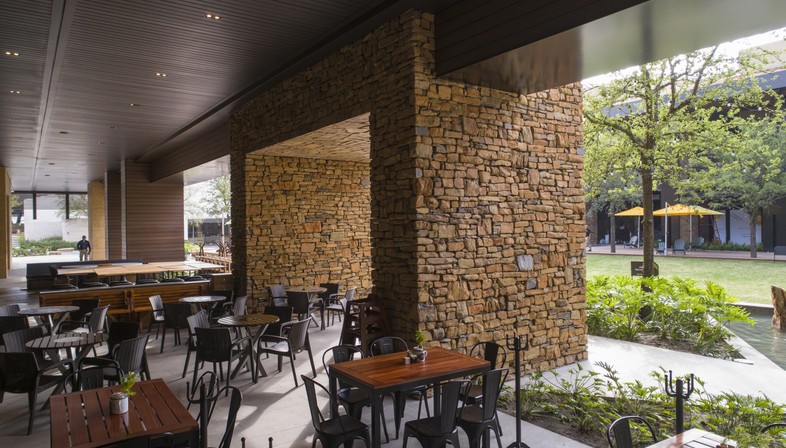
A “choral” or “social” project all about “sensations” is how we might define Pueblo Serena, a shopping centre in Monterrey designed by architects Alex Carranza Valles and Gerardo Ruiz Díaz of Carranza / Ruiz Arquitectura for Artemio Garza Rodríguez.
“Choral” because of the profound harmony between the client, the architects and the workers. Pueblo Serena is a project many people have contributed to, each in their own way, so that every single “player” made an essential contribution.
Iris Ceramica Group assisted the architects in their work with the Iris FMG brand of porcelain slabs with customised colours and textures to respond to the architects’ requirements and the moods they wanted to create. A joint effort on multiple levels, supported by the client, reversing the strictly business-oriented mentality that normally governs the design of shopping centres, where every square inch of space is viewed in terms of its capacity to generate income. Pueblo Serena, on the other hand, was designed with its users’ wellbeing in mind, and the architects’ purpose was to design pleasant, inviting spaces. The shopping centre’s great success on the internet and social networks demonstrates that they have achieved their goal and earned widespread public acclaim.
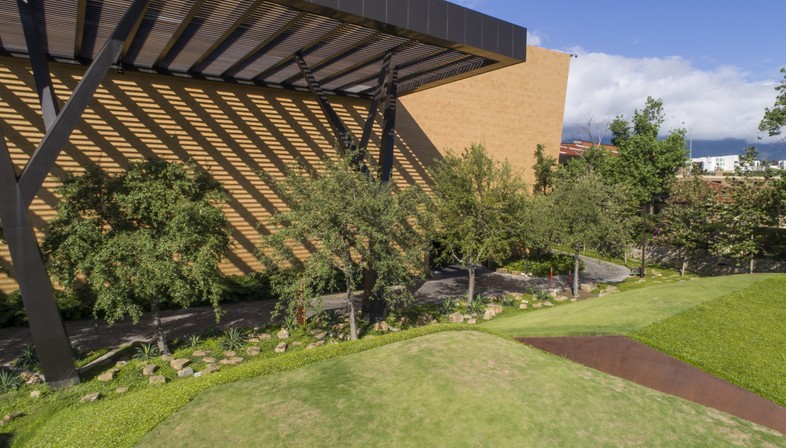
Architects Alex Carranza Valles and Gerardo Ruiz Díaz drew their inspiration from the local natural setting and from Mexican culture. They go back to traditional Mexican architectural elements such as arcades and thick walls with columns, underlining the relationship between built space and open space, making it the strong point of the design of Pueblo Serena.
Inspired by trees, by a big hundred-year-old oak tree already standing on the lot, the presence of which was underlined in the landscape architecture project by architects Claudia Harari and Silverio Sierra, Alex Carranza Valles and Gerardo Ruiz Díaz designed six different giant columns fully 17 metres tall to support the big metal roof joining two of the main buildings in the masterplan. In the middle of the shopping centre stands a church, a white volume that is immediately recognisable, standing out from the other buildings. The church is surrounded by three large constructions, the most important buildings in the central square, like casonas, the big houses typical of Mexican vernacular architecture, built out of natural stone with arcades.
The “sensation” inspiring the architects was recreation of the cosy sense of wellness characteristic of the town squares in the historic centres of European towns, where well-proportioned spaces ensure that visitors feel at home and invite them to come a take a break. Architects Alex Carranza Valles and Gerardo Ruiz Díaz see overcoming the dichotomy of form versus structure and taking users’ sensations into consideration is an unequivocal sign that what they are doing is truly architecture.
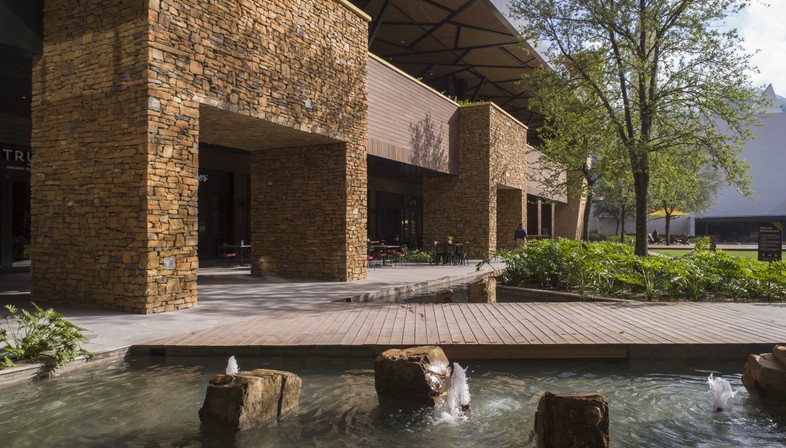
(Agnese Bifulco)
Project: Pueblo Serena
Location: Monterrey, Nuevo Leon, Mexico
Dates: 2013 - 2016 (design)
2014 - 2017 (construction)
Architectural design: Carranza / Ruiz Arquitectura (Alex Carranza Valles & Gerardo Ruiz Díaz) www.carranzayruiz.com
Project team: Eduardo Monzón, Fernando Domínguez, Miguel Calera, Jafet Quintanar, Alfredo Arenas, Claudia Chargoy, Begoña Pérez, Sergio López, Israel García
Landscape design: Claudia Harari and Silverio Sierra
Structures: ATECNO / EXCER INGENIERIA
Technical installations: INSA / IEPSA / ADISE
Lot size: 82,000 m2
Indoor surface area: 49,000 m2
Developed surface area: 106,000 m2 (45,000 m2 of parking)
Surface covered with ceramic: 21,000 m2
Client: Artemio Garza Rodríguez
Photos: Idea Cúbica-Jorge Taboada
IRIS FMG materials and sizes: IRIS FGM Gris Santo Tomas 30x120/30x60/30x90
IRIS FMG Flowery Gold 20x120/40x120/60x120










