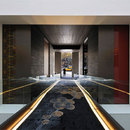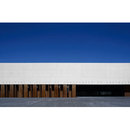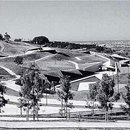Biography
A native of Barcelona, Carlos Ferrater (1944) has worked mainly in Spain. Beginning his career in the early Seventies, he founded the Office of Architecture in Barcelona (OAB) in 2006, alongside Lucía Ferrater, Borja Ferrater and Xavier Martí (respectively children and spouse).
Since 1971 and throughout his long career Ferrater has combined his professional career with academia.
His body of work reveals a highly personal trajectory and construction concepts, beginning with “a number of mechanisms based on order (...) on the capacity to adequately resolve the intricate spaces inside the building with a limited repertory of formal elements” (Montaner)
Keenly focused on colors, details and “geometry as a mechanism for creating a harmonious relationship between natural and artificial elements” (Treccani), Ferrater’s work may be divided into three phases.
An initial formative period (which includes the Sant Just Desvern housing complexes 1974-1978), was followed by construction projects in the Eighties, with notable architectural solutions. These included El Port (1980) and Guix de la Meda home (1984) both in Girona and the apartment block at Carrer Bertràn 67 in Barcelona (1982).
His third phase when he reached full maturity included the construction of projects such as the town market in Sitges (1986), Estartit Yacht Club (1991), again in Barcelona, Palace of Congress (2000) and inter-modal and multi-modal buildings for the airport (2007).
The period prior to the 1992 Barcelona Olympics, was intensive for Ferrater and his team, engaged as they were in a series of symbolic projects in the host country. These included three blocks in the Olympic Village, houses at Vall d’Hebron, Hotel Juan Carlos I and Botanical Gardens, winning the tender in 1989 and completing the project ten years later.
Over the last two decades Ferrater and the OAB studio’s body of work has focused mainly on large-scale projects and major infrastructure, such as hotels, factories and public spaces, although there is no lack of smaller, minimalist (mainly residential) projects and interior design.
Open to innovation and experimentation, as mentioned the practice was established in 2006 and amalgamates expertise, priorities and deliberation. First and foremost, Ferrater’s decades of expertise and with it the certainty that "the architect’s task does not lie in concepts or obvious style but in his response to landscape and urban conditions, the complexity of social programs, use of light as a raw material in design, with its ability to create space and perception, and substance that influences sensitive and sensory aspects bringing architecture closer to its intended users and residents, the final recipients of the work itself".
This theoretical corpus, collected in a book in 2006, gave rise to the traveling exhibition Synchronizing Geometry, beginning at the Illinois Institute of Technology, Chicago.
OBA’s diverse ways of approaching a project are documented in this, demonstrating "how the use of complex, open and flexible geometries are the means and instrument to investigate intellectual conditions and the cultural traditions of the places and landscapes in which the various projects are located".
The studio’s projects have gone beyond the Spanish borders to countries such as France, Italy, and recently Germany, Morocco, Turkey, USA, Brazil and Mexico.
Their numerous projects include detached houses in Beverley Hills, Bilbao, Castellón and latterly Barcelona, the Science Park in Granada (2008), a church in Terrassa (2010), Murcia airport (2012), IMQ Zorrotzaurre Hospital, Bilbao (2012), Botanical Gardens and Museum of Art at Almaty (Kazakhstan, in progress).
Their numerous prestigious awards include the City of Barcelona Award (1999 and 2008), City of Madrid Award (2002), Brunel Award (2005) and RIBA International Fellowship (2011).
Carlos Ferrater selected works and projects
- Abitazione unifamiliare, Barcellona (Spagna), 2019
- Complesso residenziale Cartagena, Barcellona (Spagna), 2019
- Torre Hipódromo, Guadalajara (Messico), 2018
- Rinnovamento Barcelona Edition Hotel, Barcellona (Spagna), 2018
- Dodici case in Calle Fernando Poo, Barcellona (Spagna), 2018
- Lawyers Union Headquarters, Lione (Francia), 2018
- Corsega Hotel, Barcellona (Spagna), 2018
- One Independence Square Building, Beirut (Libano), 2016 - in corso
- Almaty Botanical Garden e Museum of Modern Art, Almaty (Kazakistan), 2016 - in corso
- Pineda House, Barcellona (Spagna), 2016
- Clinica di medicina estetica, Barcellona (Spagna), 2014
- Kaplankaya Clubhouse, Mugla (Turchia), 2013
- Tangram House in Angelo Drive, Beverly Hills, Los Angeles (USA), 2013
- Aeroporto, Murcia (Spagna), 2012
- IMQ Zorrotzaurre Hospital, Bilbao (Spagna), 2012
- AA House, Barcellona (Spagna), 2011
- Due appartamenti, Bilbao (Spagna), 2011
- Museo della Scienza, Granada (Spagna), 2008
- Torre Aquileia, Jesolo, Venezia (Italia), 2008
- Edifici intermodali e multimodali dell’aeroporto di Barcellona (Spagna), 2007
- Auditorio e Palazzo dei Congressi, Castellón (Spagna), 2004
- Stazione intermodale Saragozza-Delicias, Saragozza (Spagna), 2003
- Centro Servizi sociali, Barcellona (Spagna), 2003
- Giardino Botanico, Barcellona (Spagna), 1999
- Palazzo dei Congressi di Catalogna, Barcellona (Spagna), 2000
- Studi cinematografici Arruga, Sant Just Desvern (Spagna), 1997
- Centro Fitness, Barcellona (Spagna), 1996
- Scuola, Lloret, Girona (Spagna), 1996
- Casa studio, Llamapies, Girona (Spagna), 1993
- Tre complessi residenziali, Barcellona (Spagna), 1992
- Hotel Juan Carlos I, Barcellona (Spagna), 1992
- Casa Guix de la Meda, Girona (Spagna), 1984
- Edificio ad appartamenti in Bertràn 67, Barcellona (Spagna), 1982
- Edificio El Port, Girona (Spagna), 1980
- Complesso di appartamenti, Sant Just Desvern (Spagna), 1977
Official website:
www.ferrater.com
Related Articles: Carlos Ferrater
Related Articles









