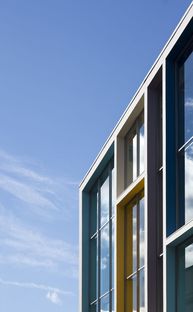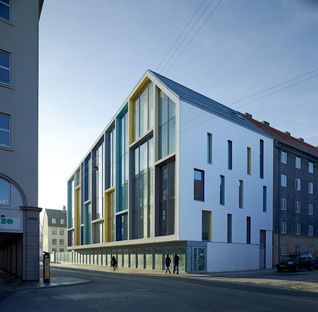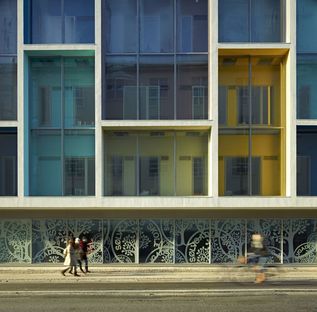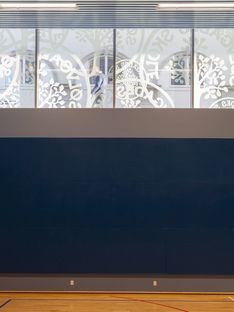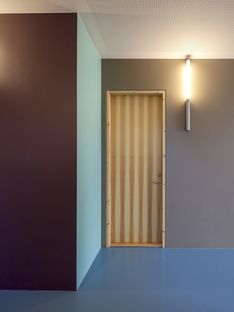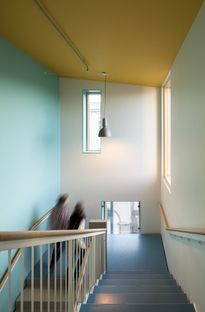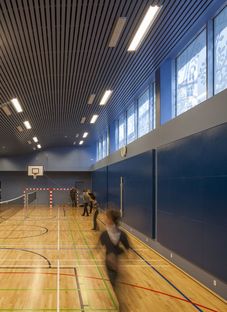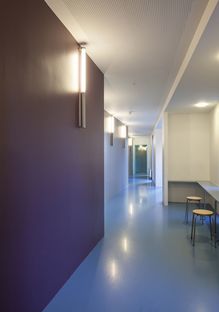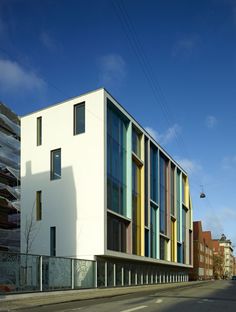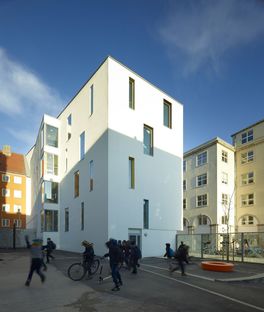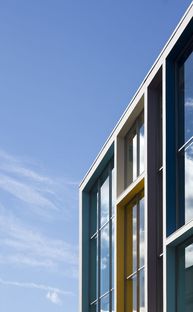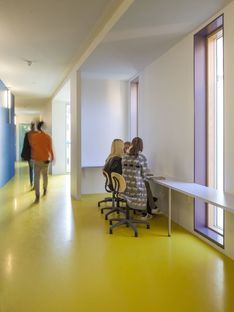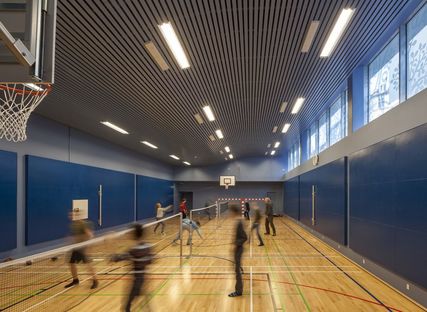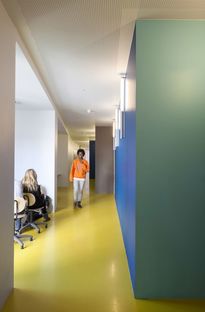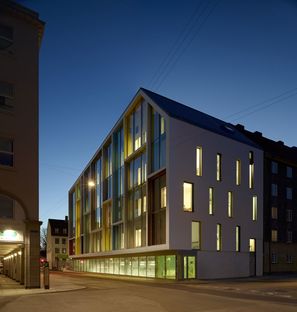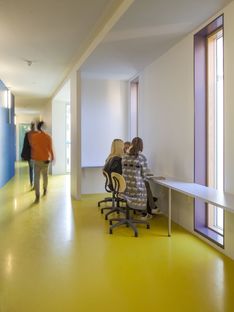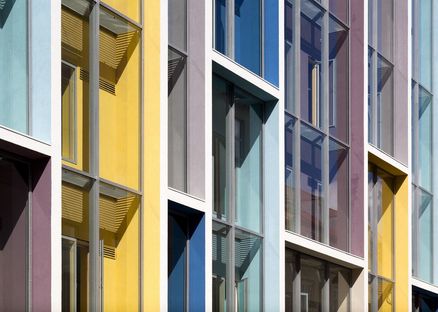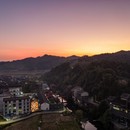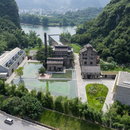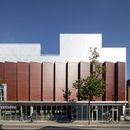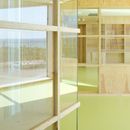07-11-2012
C. F. Møller: Sølvgade School in Copenhagen
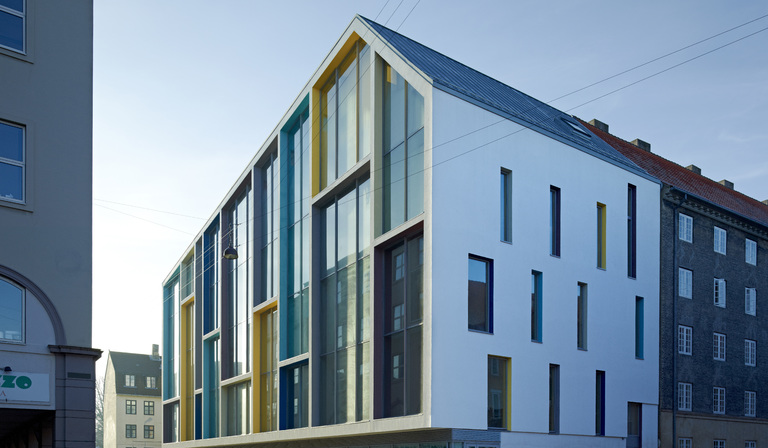 C. F. Møller Architects? plans for renovation of Denmark?s oldest school, Sølvgade School in the Nyboder district of Copenhagen, is an example of respect for its urban surroundings. Here the functionalist values underlying C. F. Møller?s work take on a contemporary twist in which the highest function of the building is its environmental sustainability.
C. F. Møller Architects? plans for renovation of Denmark?s oldest school, Sølvgade School in the Nyboder district of Copenhagen, is an example of respect for its urban surroundings. Here the functionalist values underlying C. F. Møller?s work take on a contemporary twist in which the highest function of the building is its environmental sustainability.The heart of the project and centre of the composition of the new building is the eastern wall on Kronprinsessegade, a glassed-in façade with asymmetric unequal modules following the oblique line of the roofs of the adjacent buildings to maintain the same signs in the façade facing onto the street. At first sight it appears to be formed by simply scanning the horizontal planes and vertical openings: true to the rationalism that C. F. Møller applied almost a century ago in Dronningegården, a residential complex designed between 1943 and 1958 in collaboration with architect Kay Fisker. In actual fact the facade of the Sølvgade School represents an evolution of this example, adding motion to the design of the glass units, which are all different, and using colour as an additional element of variation.
Setting the true structural frame back from this first glass skin not only adds depth to the “backdrop” formed by the façade, but reduces the amount of energy required for climate control inside the buildings. Beyond the glass surface we can see an inner skin, plastered with openings of the same size as the external ones but smaller, with metal frames just like theirs: this overlapping of planes creates an aesthetic and technical space for exchange of light and heat between indoors and outdoors, and also forms a significant barrier to noise. The oblique line of the roof and the presence of this glass chequerboard make the school stand out on the street; the luminous façade becomes a container of light for the adjacent buildings as well. Colour becomes the trait d’union between interior and exterior, “striking” the façade, the cornices of the windows which stand out against the white plaster and the walls of the classrooms and public rooms.
In buildings for children, colour is often used as a linguistic constant in an attempt to conceal the banality of the design, but in C. F. Møller?s buildings it is a part of the vocabulary of variation, in which the façade is developed on the basis of reiteration of a single module.
The basement is a concession to the severity of the block of the upper levels: as it contains a more public area, a gym which can be used as a congress hall, it has decorated glass on the street running along Kronprinsessegade from the corner with Klerkegade. It continues beyond the end of the building to mark the boundary between the street and the school?s private garden, so that passers-by can glimpse the children at play.
Mara Corradi
Design: C. F. Møller Architects
Client: The City of Copenhagen and Københavns Ejendomme
Location: Copenhagen (Denmark)
Structural design: C. F. Møller Architects
Landscape design: Esbensen Rådgivende Ingeniører and Sloth Møller
Total usable surface area: 4500 m2 (renovation of the existing building 2100 m2, new construction 2400 m2)
Competition: 2005
Project start date: 2009
Completion of work: 2012
Photographs: © Adam Mørk
www.cfmoller.com










