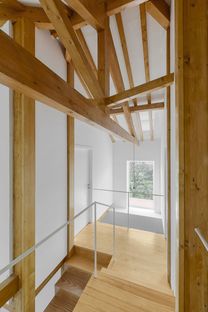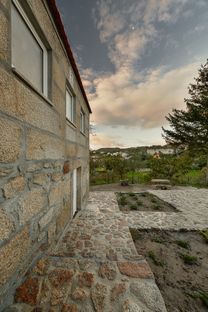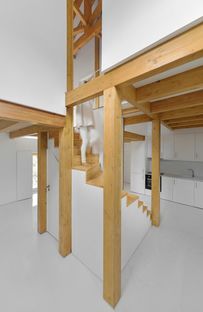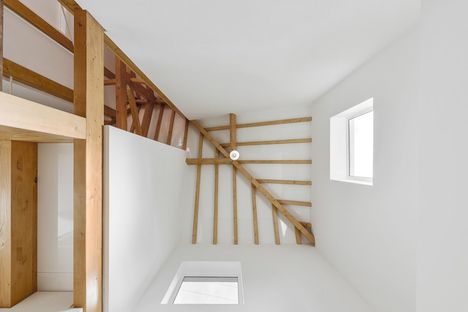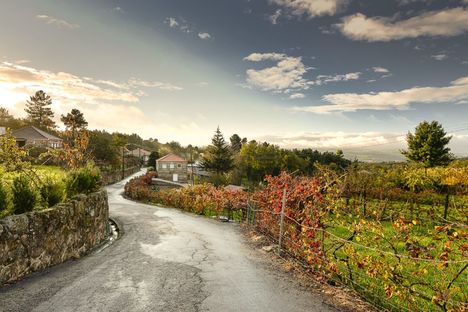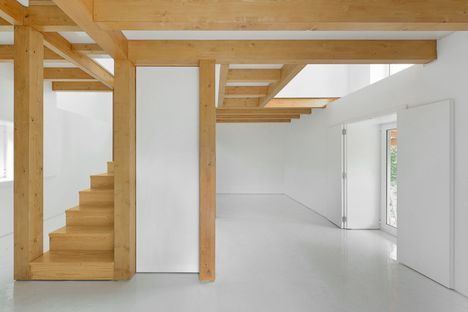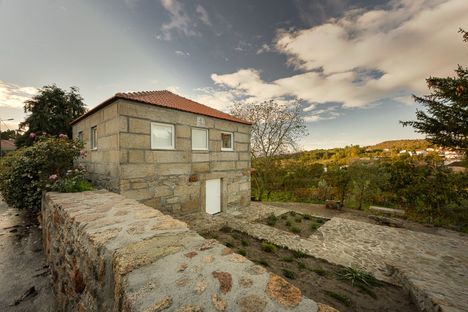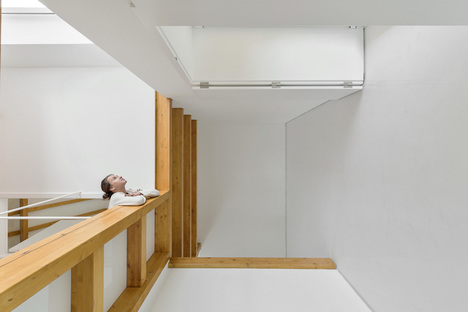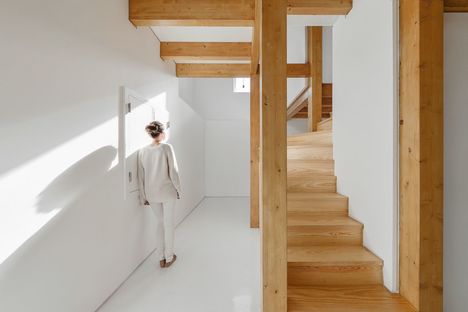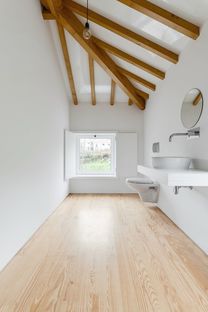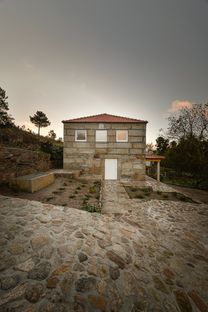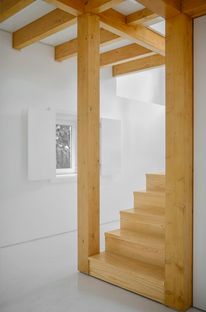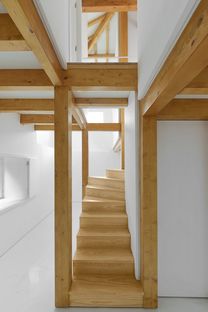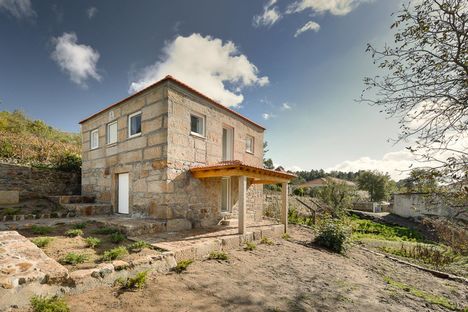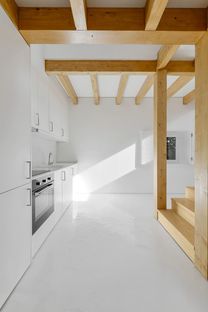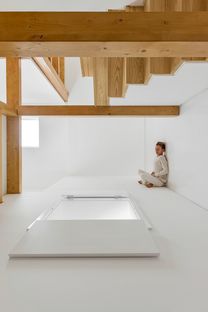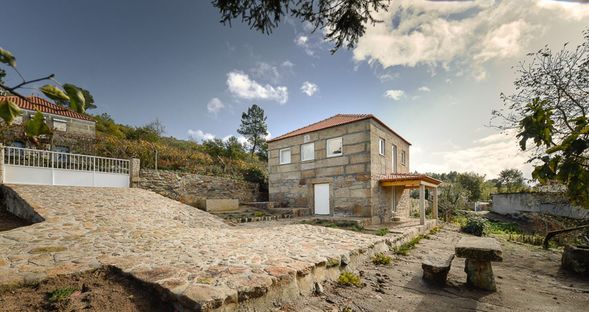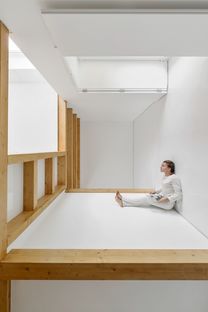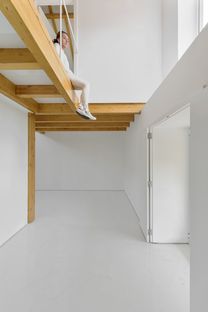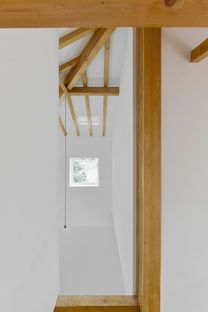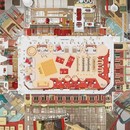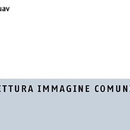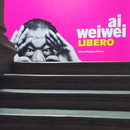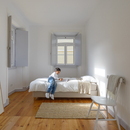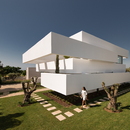- Blog
- News
- Wood Structure Inside Stone Walls by Corpo Atelier
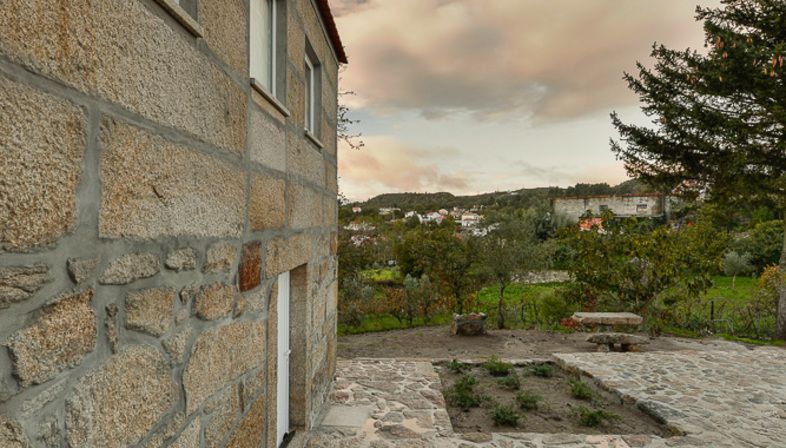 Portuguese architecture practice, Corpo Atelier plays with an old building and creates a house with a truly remarkable interior, photographed by Ricardo Oliveira Alves, for a project that goes far beyond the merely architecture and design aspect and becomes a story built of stone, wood and imagination.
Portuguese architecture practice, Corpo Atelier plays with an old building and creates a house with a truly remarkable interior, photographed by Ricardo Oliveira Alves, for a project that goes far beyond the merely architecture and design aspect and becomes a story built of stone, wood and imagination.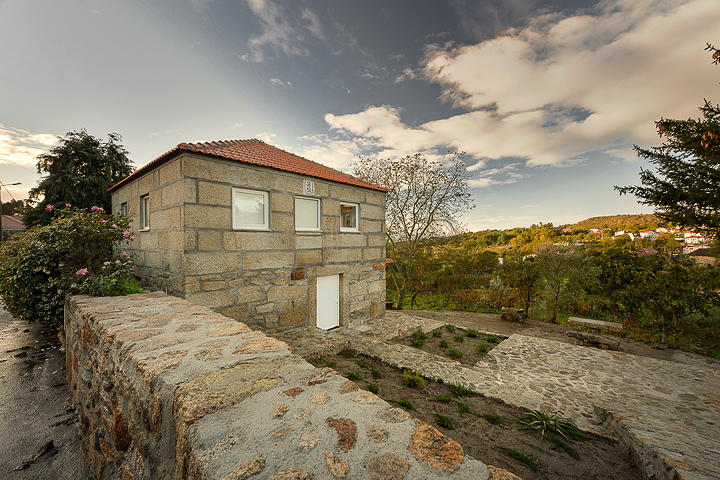
Corpo Atelier – an architecture and art studio recently established by Filipe Paixão and based in Vilamoura and Lisbon – restructured an old, stone building in Sernancelhe, Portugal.
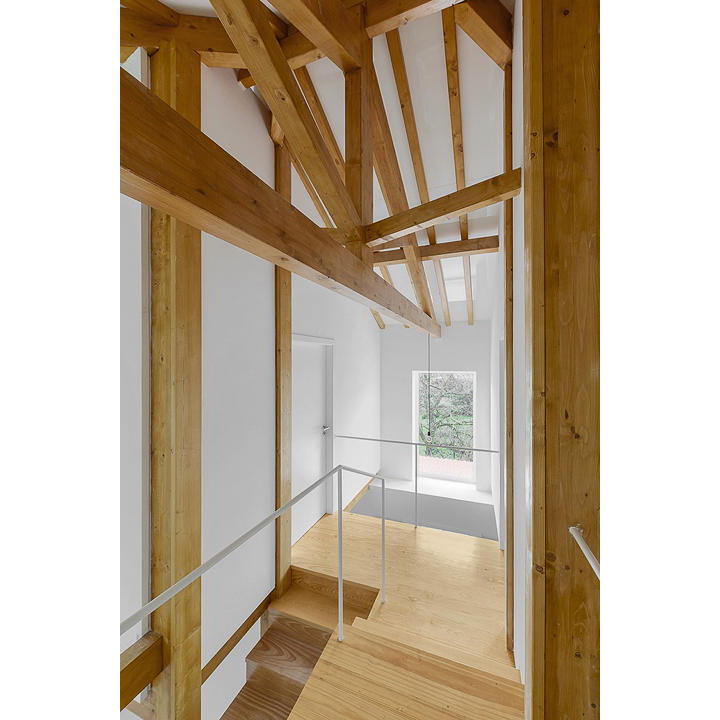
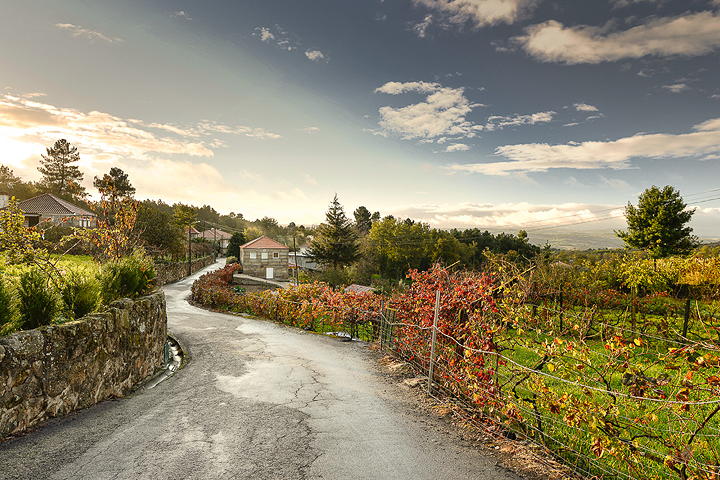
Basically, all that was left of the old building were four thick walls of stone, completely open to the skies, and although no changes were made to the actual volume or to its exterior appearance, the building interior has been given a brand new, contemporary lease on life.
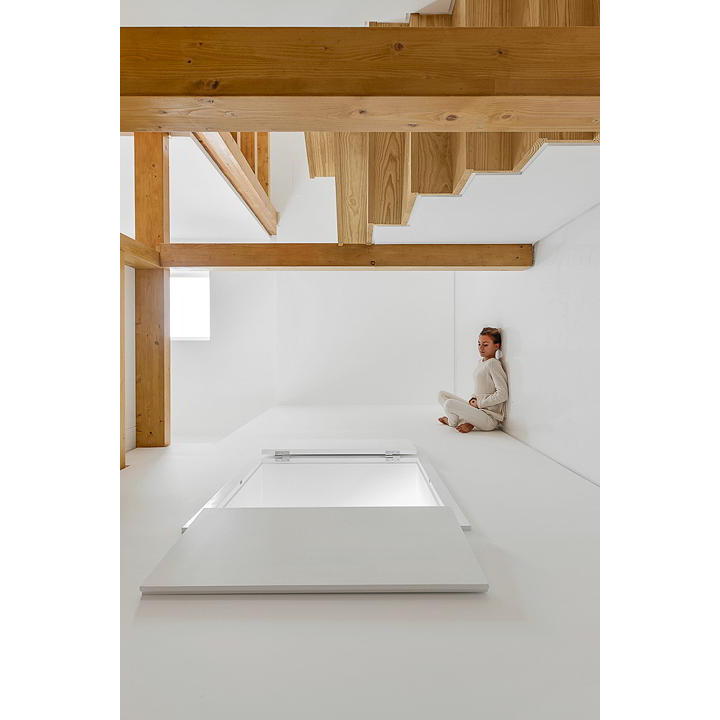
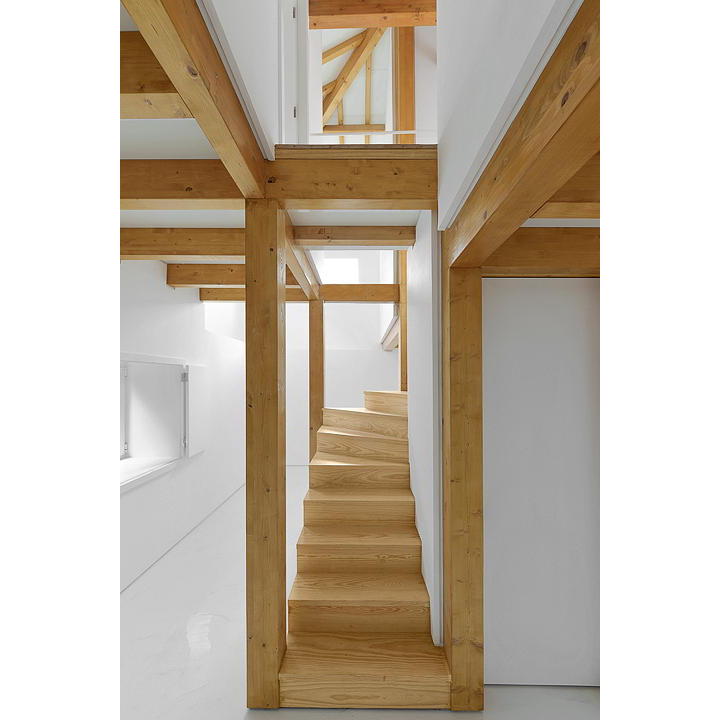
This way, Filipe Paixão retained the visual connection with the traditional rural buildings nearby, and saved all his surprises for the interior that – assisted by the discerning photographic eye of Ricardo Oliveira Alves – makes you feel as if you’ve stepped inside M.C. Escher’s famous “House of Stairs”.
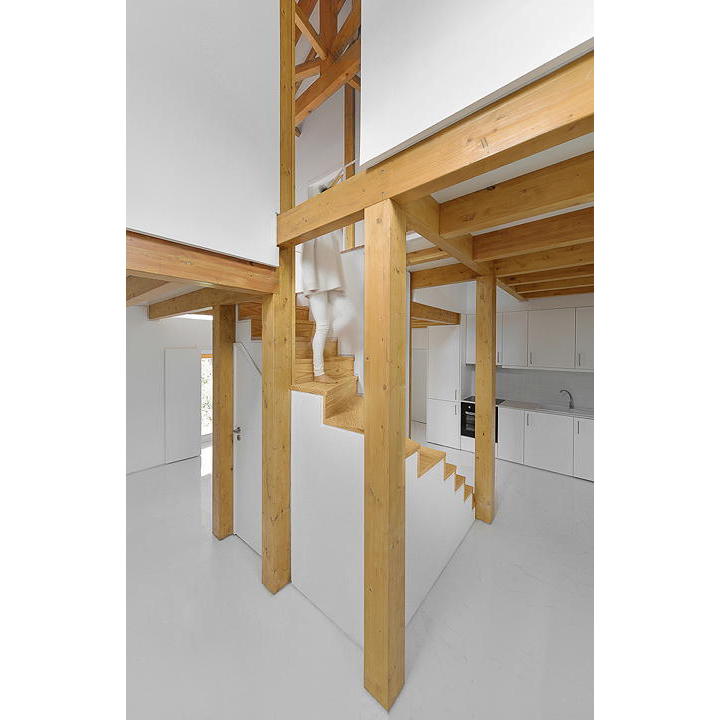
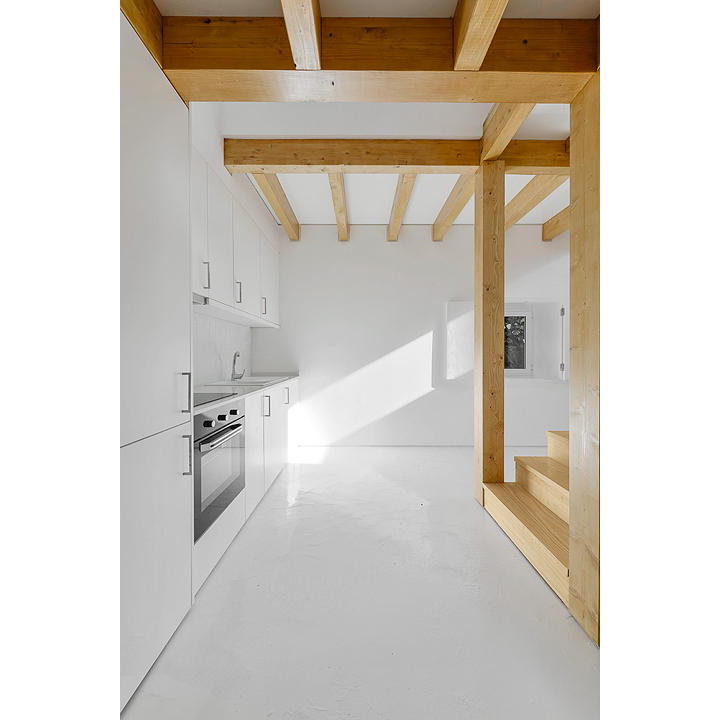
Three independent volumes drop down from the wooden trussed ceiling and enclose the spaces that require the most privacy, such as bathrooms and bedrooms. So instead of a traditional two-level floor plan, here the whole vertical space is exploited, broken up with mezzanine landings and stairways. The white walls and kitchen purely and pleasantly contrast with the thick wooden beams and stairs that double as storage space, in a visual game that brings to mind certain Japanese buildings.
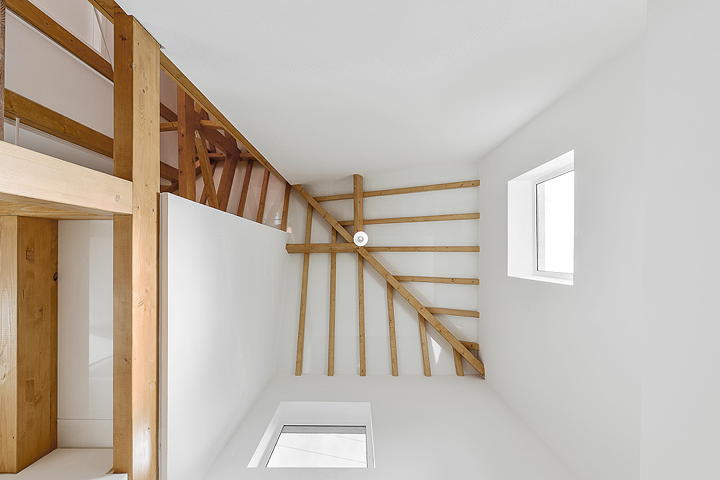
The powerful architectural design is underscored by the photographic project, executed by Ricardo Oliveira Alves, and confirming Paolo Schianchi’s words in “Architecture on the Web. A critical approach to communication”: “...an architectural image simultaneously contains an initial reality – its existence and presence in the territory –, a second reality – its multimedia presence and existence, and a third reality, the one that includes both the first and the second together, which hovers on the edges of reality and fiction, between what I see and what really exists, between what I read and what it suggests or implies to me.”
(Christiane Bürklein)
Project: Corpo Atelier, http://www.corpoatelier.com/
Location: Sernancelhe, Portugal
Year: 2014
Photography: © Ricardo Oliveira Alves, http://www.ricardooliveiraalves.com/










