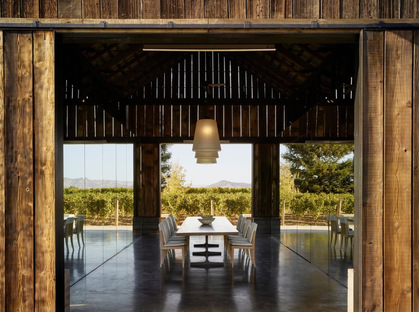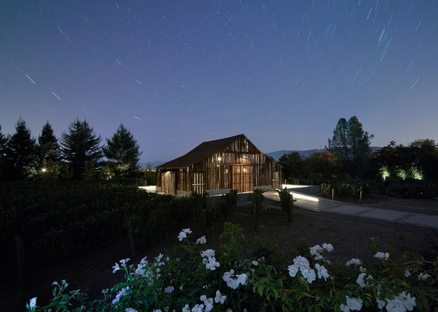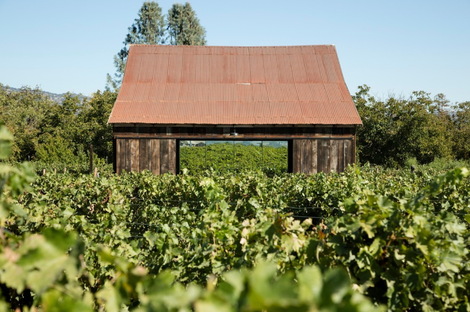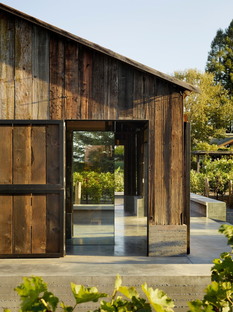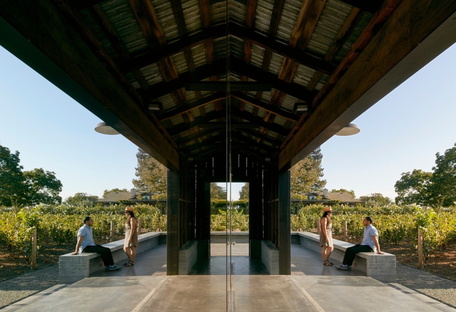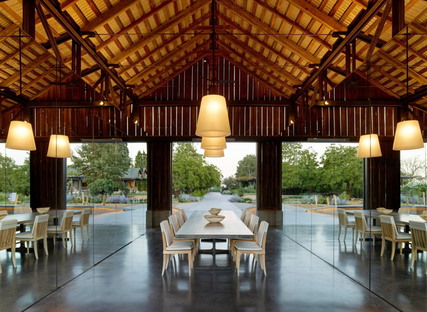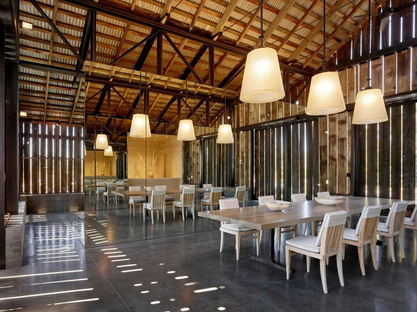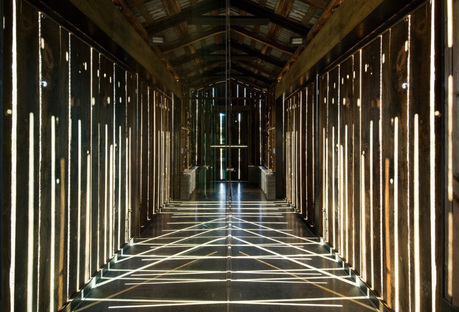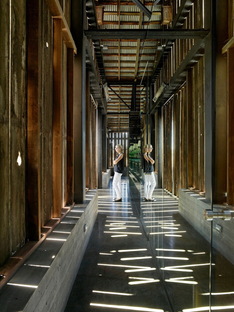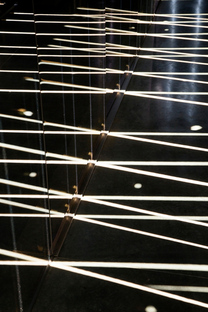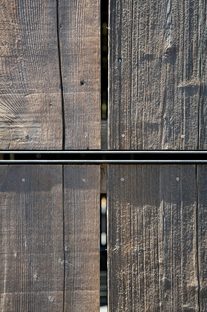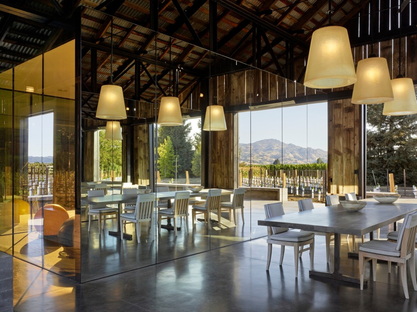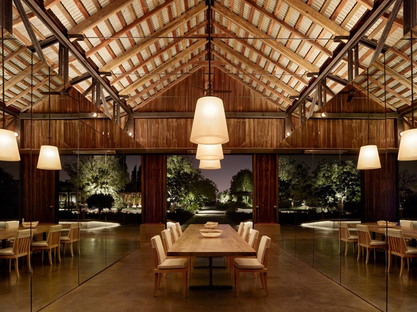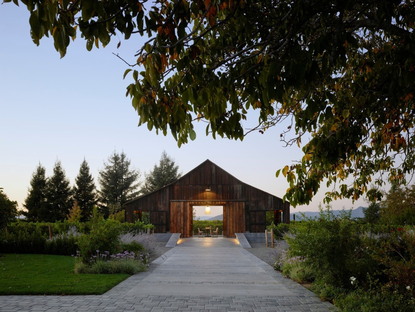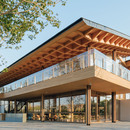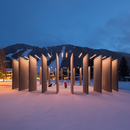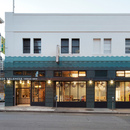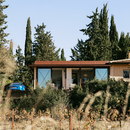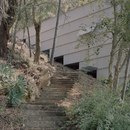15-06-2018
WDA William Duff Architects and the renovation of Big Ranch Road
WDA (William Duff Architects),
Napa Valley, California,
- Blog
- Materials
- WDA William Duff Architects and the renovation of Big Ranch Road
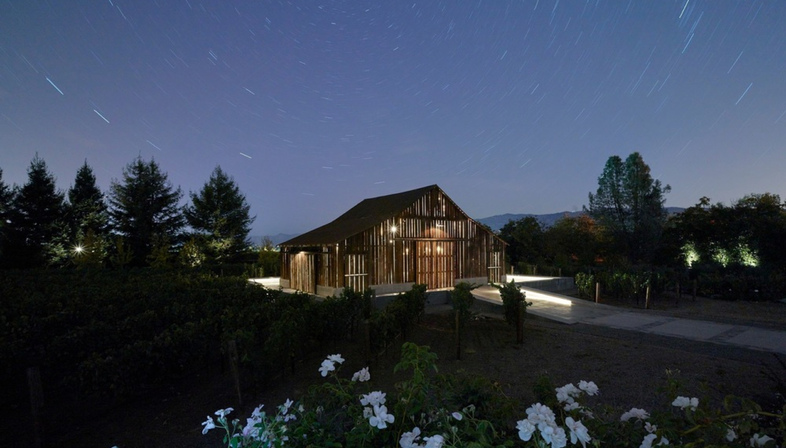 WDA (William Duff Architects) has won the American Institute of Architects San Francisco (AIA SF) Merit Award for Big Ranch Road, a project to convert an old barn in the Napa Valley into a family retreat.
WDA (William Duff Architects) has won the American Institute of Architects San Francisco (AIA SF) Merit Award for Big Ranch Road, a project to convert an old barn in the Napa Valley into a family retreat. Renovating and converting old country buildings is something that our readers are particularly fond of. Because, despite the fact that we always talk about the big smoke, the countryside has its own timeless charm even if it's only as an escape from the hectic life of the city.
This is also the theme of the award-winning Big Ranch Road project by WDA, a firm that has been operating for years in the Bay Area of San Francisco, where architects are known for their thoughtful and sustainable approach, and where a focus on the context blends with the elegance of the design solutions proposed. They were contacted by a client who had discovered an old, former hay barn in the Napa Valley, the perfect place for a family retreat.
The architectural volume dating back to the early 1900s was first relocated to the 28,000 square metre property, without any need for demolition, to bring it closer to the vineyard surrounded by site-specific artwork, as the owners are noted patrons and collectors. The barn structure was retained while WDA's interior design adapted the vernacular architecture to contemporary needs.
The catalyst for the project was the crisp, pure sunlight in this area, which gave principal architect William Duff his focus. The wood-slatted shell acts as a screen allowing sunbeams to stream inside, splashing ever-changing patterns on the floors. The architect also inserted two new glass volumes housing bar, kitchen, gym and bathrooms. They are opposing and their mirrored walls flank the gathering space of the living and dining area, reflecting the barn and the surrounding environment.
At night, the nocturnal sky, combined with the interior lighting, underlines the characteristic form of the barn, which, thanks to the large windows, turns into a lantern in the middle of the vineyard, emphasising how the wise use of transparency has succeeded in transforming a humble vernacular building into a work of art. An approach that convinced the Merit Awards jury of the American Institute of Architects San Francisco (AIA SF) for whom the project represented "an absolutely exquisite use of an existing century-old hay barn " to produce "architecture for the soul and mind".
Christiane Bürklein
Project´: WDA (William Duff Architects) - www.wdarch.com
Location: Napa Valley California, USA
Year: 2017
Images: Matthew Millman Photography
Thanks to v2com
2018 Merit Award AIA SF










