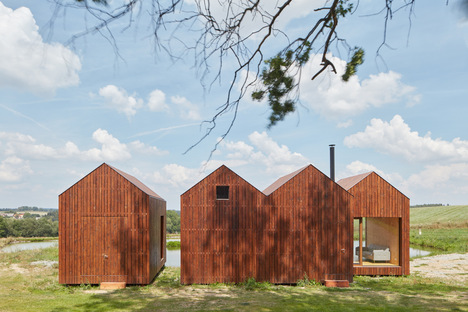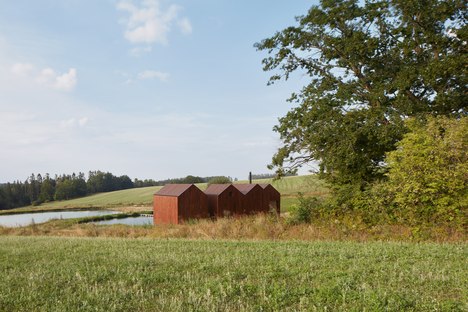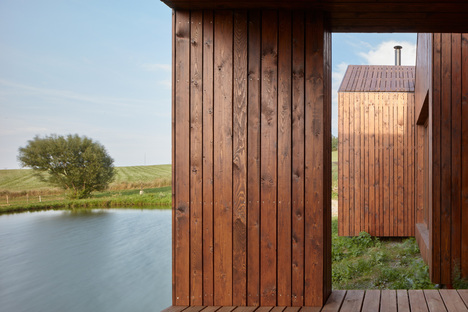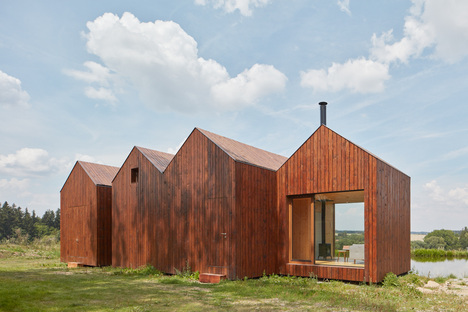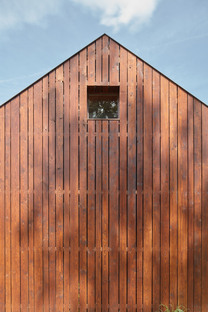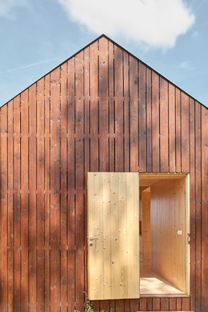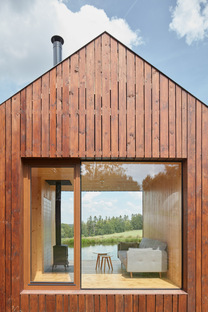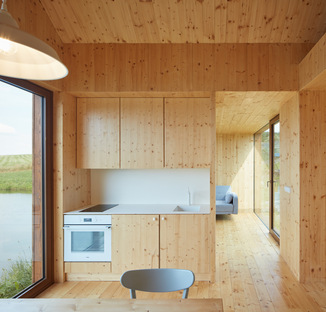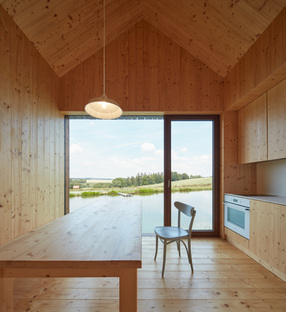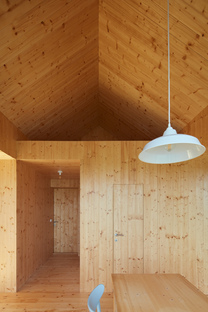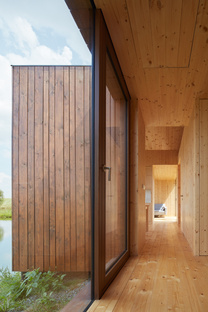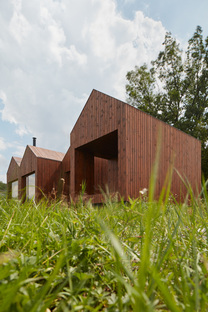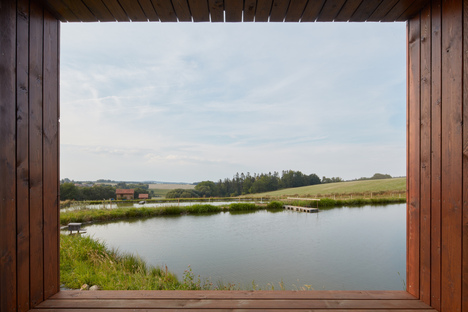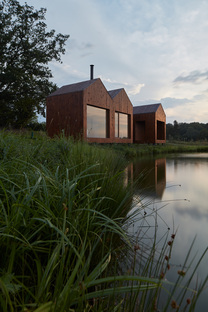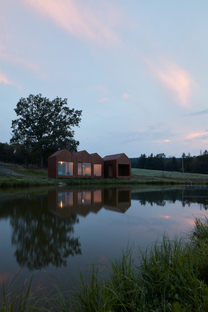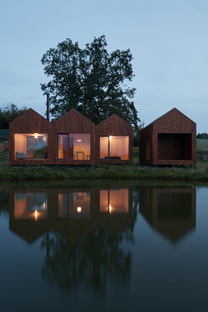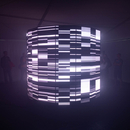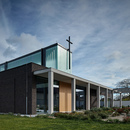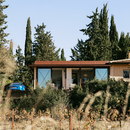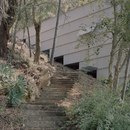13-09-2018
A cottage on the edge of a pond, Atelier 111 architects
Vysočina, Czech Republic,
Apartment, Free Time, holiday houses,
Wood,
- Blog
- Sustainable Architecture
- A cottage on the edge of a pond, Atelier 111 architects
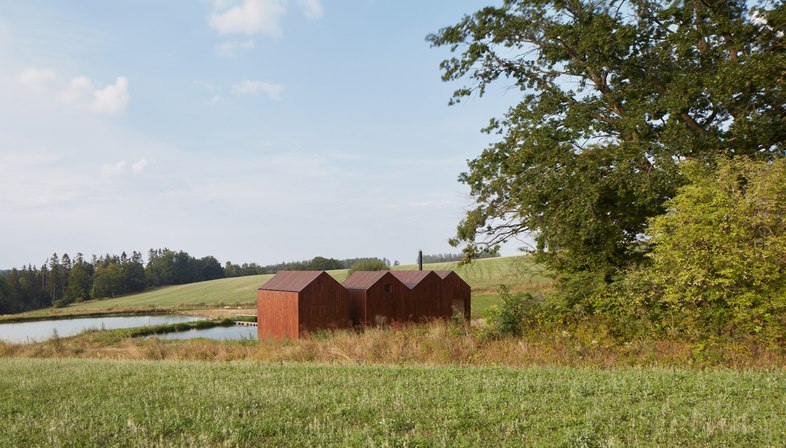 The architects from the Czech firm, Atelier 111 architekti, have built a cottage on the banks of a pond in the Vysočina region of the Czech Republic. The project respects the area's strict building regulations and is an elegant and harmonious response to a highly desirable natural environment.
The architects from the Czech firm, Atelier 111 architekti, have built a cottage on the banks of a pond in the Vysočina region of the Czech Republic. The project respects the area's strict building regulations and is an elegant and harmonious response to a highly desirable natural environment.The Vysočina region in the Czech Republic is located in the heart of Europe, bordering Bohemia and Moravia. Visitors are particularly impressed by the unspoilt nature and the unforgettable landscape scenery of the Bohemian-Moravian highlands (Českomoravská vrchovina), which occupy most of the region. Easy to get to by car in just an hour and a half from Prague and only an hour from Brno on the way to the provincial capital Jihlava, the region is very popular with tourists looking for that peace and quiet and rest that only nature can give.
This is the context of the project by Atelier 111 architekti, lthe Prague-based architecture studio founded in 2002 by a group of students when they were still enrolled in the Faculty of Architecture of the Czech Technical University in Prague. It all started with the initial success of the team - Michal Hamada, Veronika Indrová, Barbora Weinzettlová and Jiří Weinzettl - who won the special prize in an architecture competition; this inspired and motivated them to keep going with more projects.
The project we are presenting to you today is a cabin-like structure, a small piece of architecture on the banks of a pond in the midst of nature. Precisely because of its position in a wetland area of naturalistic importance, strict building regulations apply, including a maximum building area of only 50 square metres and a maximum height of 5 metres.
These are major restrictions for the construction of a holiday home for a family with children, but as is so often the case, it is precisely these restrictions that can beget design creativity. In this way, the architects of Atelier 111 drew inspiration from the traditional fishermen's cabins with their characteristic shape. This simple form was then replicated four times; three of these small volumes are connected to each other, while the fourth is slightly detached.
The central space is accessed through a small entrance that leads directly into the kitchen with its custom-made, fitted furniture and a tiny sleeping loft for the children. The kitchen offers a splendid view of the water, as does the parents' bedroom. By contrast, the window in the living room opens in the opposite direction onto the landscape dominated by centuries-old oaks. The detached volume serves as a storage room with a covered porch where you can dry the fishermen's nets or you can simply sit to quietly contemplate the beauty of this place.
The project by Atelier 111 architekti is like a pledge of love for the “tiny houses” category, where the limited living space stands out for its elegance and visually reaches out into the surrounding landscape for a stay in close contact and in harmony with the tranquil nature of the area..
Christiane Bürklein
Architect Ing.arch. Jiří Weinzettl
Location Vysočina, Czech Republic
Project 2015
Realisation 2016-2018
area built up area 49 + 23m2, usable area 37 + 17m2
Photography Jakub Skokan, Martin Tůma / BoysPlayNice, www.boysplaynice.com
project: Ing. Michal Hamada
http://www.atelier111.cz/










