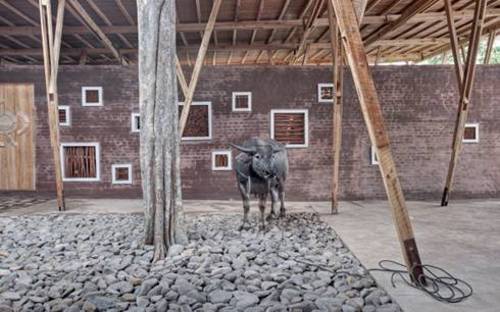15-10-2012
TYIN tegnestue: Cassia Coop Training Centre. Sumatra.
- Blog
- Sustainable Architecture
- TYIN tegnestue: Cassia Coop Training Centre. Sumatra.

The key idea used for this building was the classic light wooden construction on a solid brick and concrete foundation. The solid bricks are locally made and cinnamon tree trunks were used for the wood – 85% of the world’s cinnamon is produced in Sumatra. The locals consider this wood to be substandard, but it played a fundamental part in the project, enriching the workers’ culture who as a result reassessed its value.

One of the major challenges was to make the building as safe as possible, given the high seismic activity in the area, so the architects opted to build five separate brick buildings, with different oscillating frequency. The buildings house the various facilities offered by the cooperative and are all united under a single, 600-square metre detached roof.


The natural ventilation below this large roof comes from bamboo matting, inserted under the sheet metal to create a natural cooling effect.


The façade is designed as a “showcase”, exhibiting cinnamon in its various forms.

The training centre was completed in October 2011, and took five weeks to build (see the Time Lapse video: www.youtube-nocookie.com/TYINtegnestue); it has already proven several times that it can withstand earthquake activity and in turn, TYIN has once again demonstrated that needs-based architecture and quality architecture needn’t be two separate things, with the active involvement of locals in the design and by adapting the materials available.

Project:TYIN tegnestue architects, http://www.tyinarchitects.com
Location: Sungai Penuh, Kerinchi, Sumatra, Indonesia
Client: Cassia Co-op - Training facility for cinnamon production
Cost: 30 000 Euro
Time: August - October 2011
Built by: TYIN tegnestue with local workers
Sponsored by: LINK Arkitektur
Photos: Pasi Aalto, http://www.pasiaalto.com
Links: Time Lapse www.youtube-nocookie.com/TYINtegnestue,
Soe Ker Tie Houses www.floornature.com/blog/soe-ker-tie-house-by-tyin-tegnestue-an-orphanage-in-thailand—7648/, Safe Haven Library www.floornature.com/blog/safe-haven-library-giving-a-future-7761/, Partecipatory architecture www.floornature.com/blog/participatory-architecture-andndash-tyin-in-bangkok-7950/, Interview http://www.floornature.com/architects/interviews/andreas-g-gjertsen-tyin-tegnestue-architects-7795/














