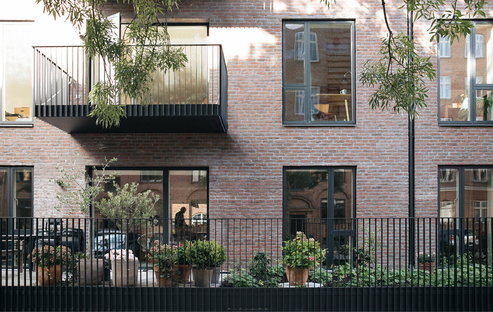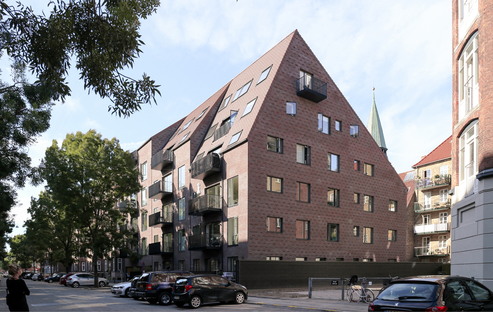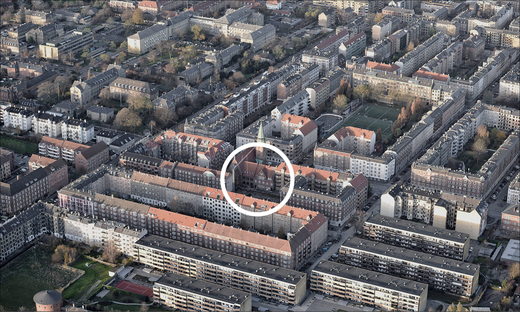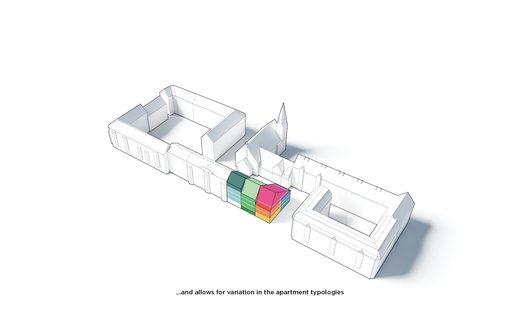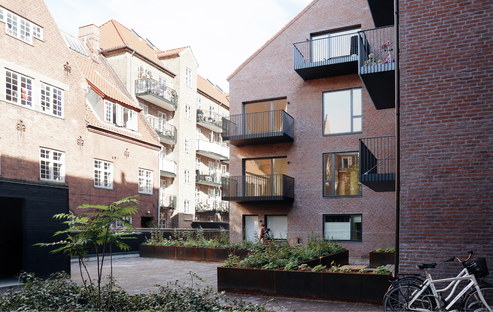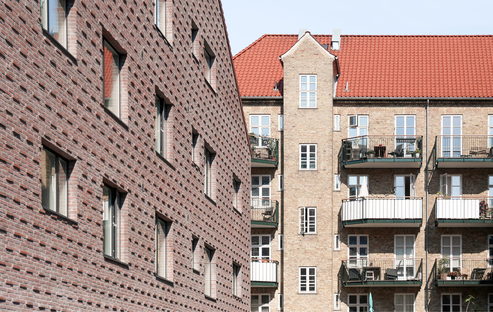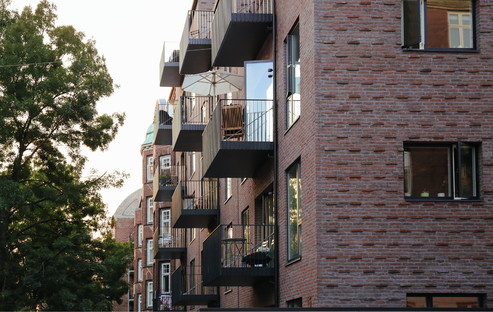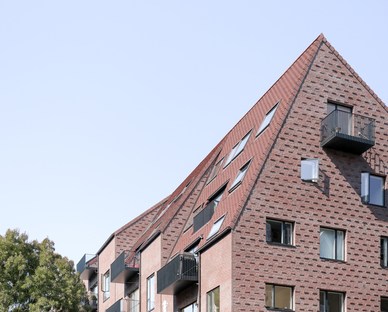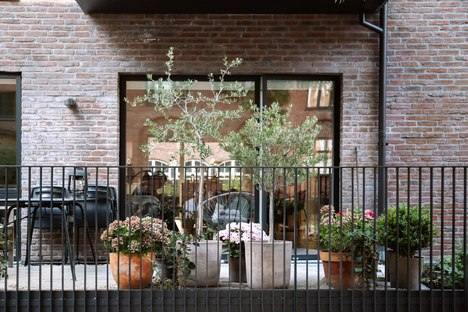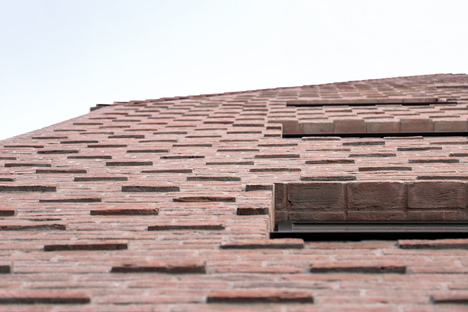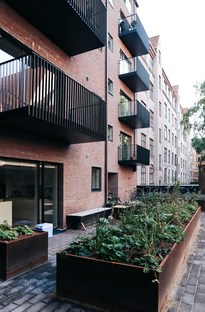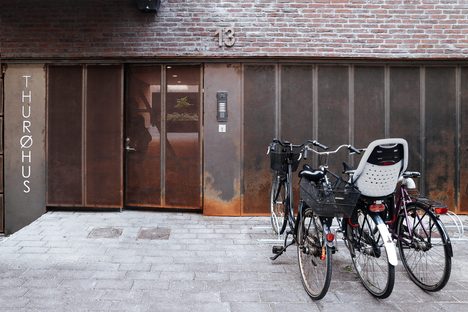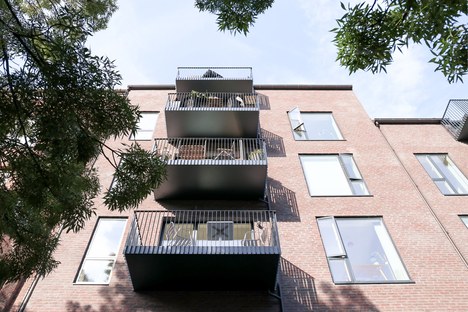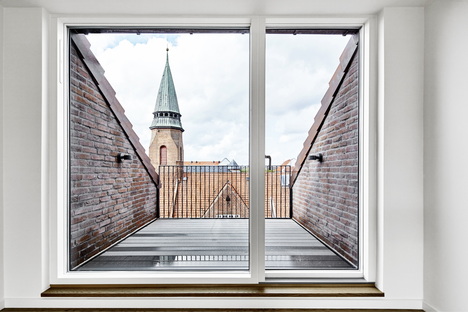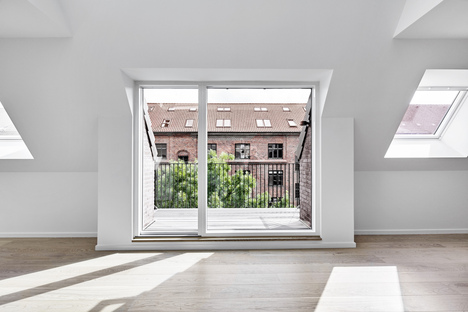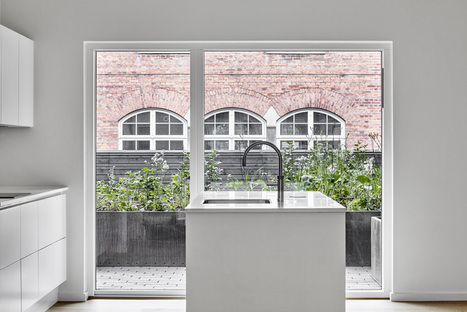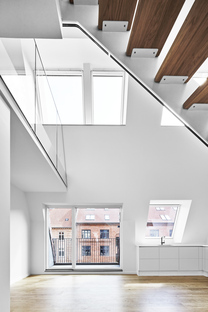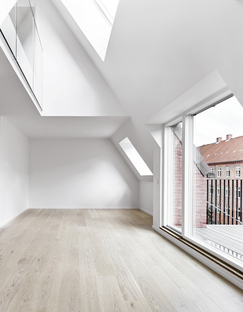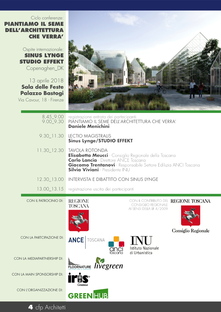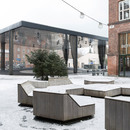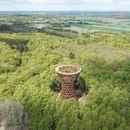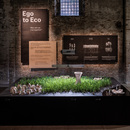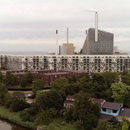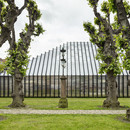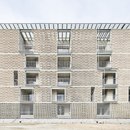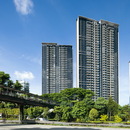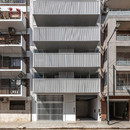29-03-2018
Thurøhus by Studio EFFEKT, synergy with the context
- Blog
- Materials
- Thurøhus by Studio EFFEKT, synergy with the context
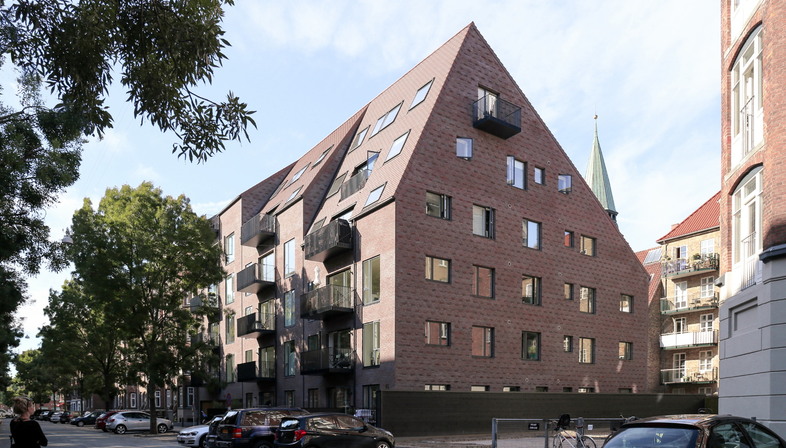 With the Thurøhus residential project, the architects from Studio EFFEKT created an amazing contemporary architecture whose materials and elements perfectly match the historical surroundings of Frederiksberg, in Copenhagen.
With the Thurøhus residential project, the architects from Studio EFFEKT created an amazing contemporary architecture whose materials and elements perfectly match the historical surroundings of Frederiksberg, in Copenhagen.Thurøhus by EFFEKT is a new apartment building located on Thurøvej - a unique location in the dense city fabric of Frederiksberg, Copenhagen. Nicknamed “The Green Oasis of Copenhagen”, this district of the Danish capital is famous for its wide avenues, large houses and elegant parks, including the Frederiksberg Gardens, the romantic Garden of the Faculty of Life Sciences and the Søndermarken.
The designers of Studio EFFEKT, founded in 2007 by Tue Foged and Sinus Lynge, stayed true to their name and faced the challenge of a new apartment building in a pleasant urban context thinking of the impact (or “effekt”, in Danish) of their architecture on its future residents and the environment.
This way, the Thurøhus complex, built on a former industrial site, appears as a reinterpretation of the typical Frederiksberg perimeter block, referencing the existing historical surroundings in terms of materials and details, such as its exposed bricks, while at the same time reinterpreting and rejuvenating them. This becomes very clear if we look at its interiors, where the apartments, some of which duplex apartments, show wide, well-lit spaces, with an open plan design.
For the front side of the apartment building, facing the main road, the architects’ design was in line with the town house tradition in terms of plot ratio, height and depth. The rear side of the building, instead, shows tilted roof surfaces, mimicking the opposing volume of the neighbouring church, the Godthåbskirken.
The Thurøhus complex is set back from the road, and this solution allowed to create a small green yard working as a filter between public and private zones. The volume is broken down into three sections to soften the visual impact of the building, that has an overall surface of 2,000 square meters distributed across five floors, and to create 18 apartments with different characteristics.
This way, the architects gave life to an apartment building whose contemporary design choices are the result of the close observation of the context, which allowed them to create a fresh and harmonious residential architecture. In 2017, the project was named one of the most beautiful buildings in Frederiksberg by the local administration, winning a historical architectural prize of the neighbourhood awarded since 1902.
Sinus Lynge, co-founder of EFFEKT, will participate in the cycle of conferences “Piantiamo il seme dell'architettura che verrà” (We sow the seeds of architecture to come) that will be held in Florence (Sala delle Feste, Bastogi Palace) and will give a lecture on sustainable architecture. The event, organised by the cultural association GreenHub, supported by the Tuscany Region and sponsored by IRIS Ceramica, will take place on 13 April 2018. For further information on the event: http://www.green-hub.it/
Christiane Bürklein
Project: EFFEKT - https://www.effekt.dk
Design team: Tue Hesselberg Foged, Sinus Lynge, Gitte Juul Sørensen, Tina Lund Højgaard, Yulia Kozlova, Evgeny Markachev, Gorka Calzada Medina
Location: Frederiksberg, DK
Year: 2015-2016
Size: 2.000 m2
Images: courtesy of Studio EFFEKT - interiors: Enok Holsegaard










