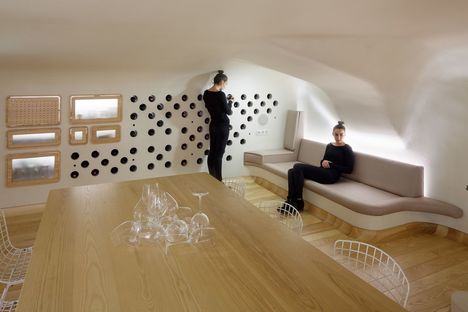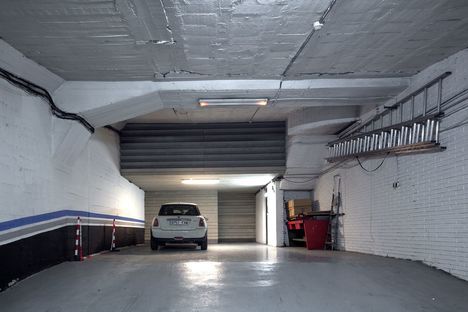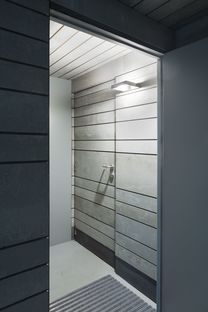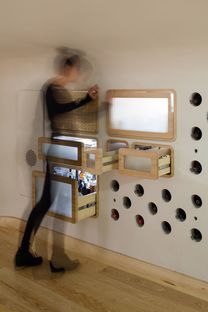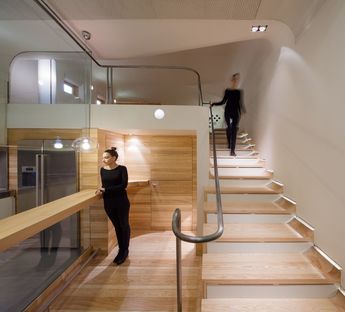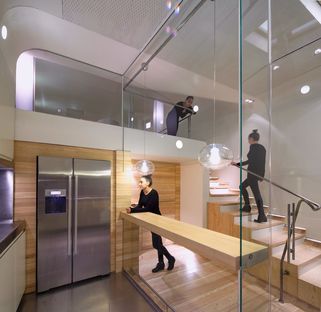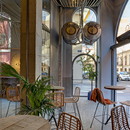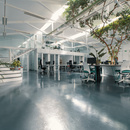- Blog
- Materials
- The secret restaurant. Hidden architecture in Madrid.
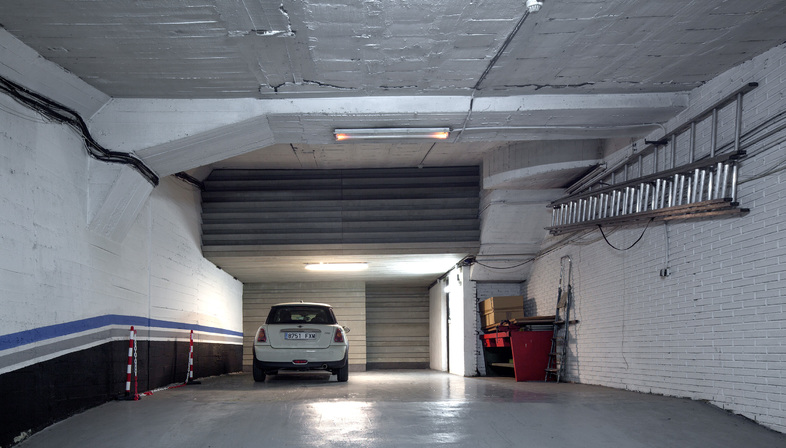 In their design of a secret restaurant in Madrid, the goal of Spanish architects, Ramon López-Neira and Beatriz Ciaurri was to create a building that was invisible to the outside world but that at the same time would give its customers a pleasant and unique experience.
In their design of a secret restaurant in Madrid, the goal of Spanish architects, Ramon López-Neira and Beatriz Ciaurri was to create a building that was invisible to the outside world but that at the same time would give its customers a pleasant and unique experience.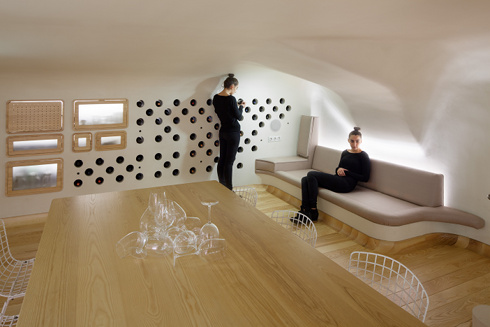
The architect firm, lopezneiraciaurri provides special projects for special clients. Designing a restaurant – public premises by definition – which has to be hidden is an almost paradoxical assignment, given that architecture is normally attention-seeking.
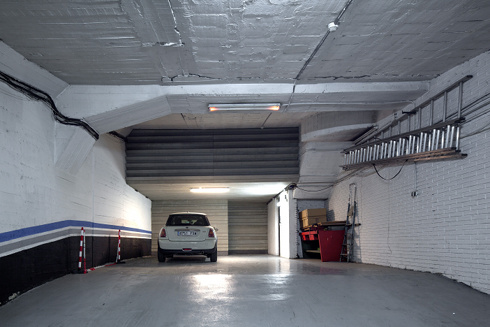
El Caramuxo is hidden in a cellar and access is from a public parking complex, its bare concrete entrance is perfectly in keeping with its location .
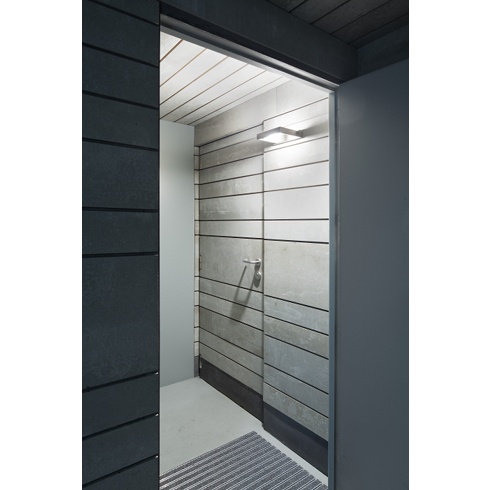
Once you step through the doors and enter the premises, the dominant timber provides a warm welcome, and combined with the steel and glass it gives the restaurant a brighter feel.
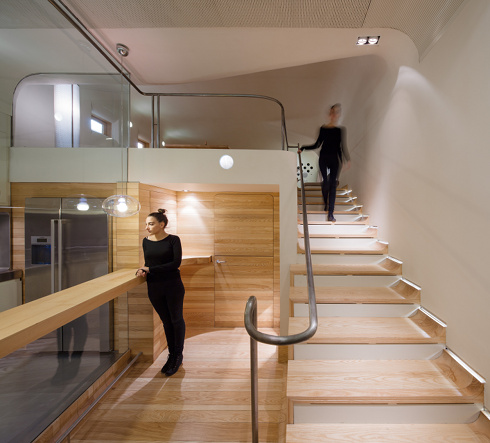
Despite the closed-in, windowless space the lighting design was conceived to give the idea of natural light, an effect that is also obtained through stage tricks.
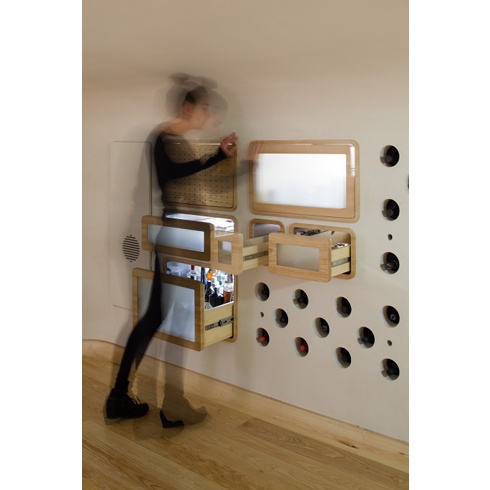
The furnishings are made to measure and no space is left unused. Glass partitions separate the kitchen and dining room without breaking up visual continuity.
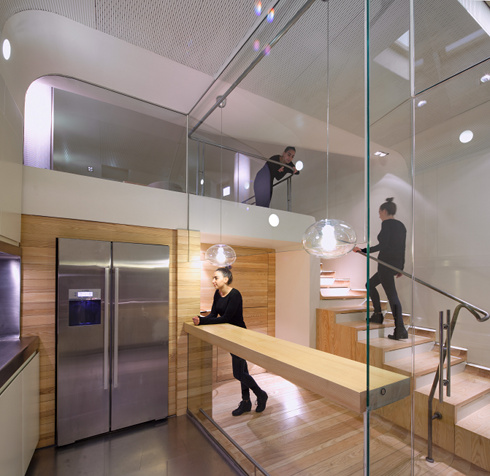
So guests find themselves in a rarefied space that the architects refer to as "surreal", where the atmosphere itself exalts the meal, because we all know that anything prohibited has its own special charm.
Project: Ramon López-Neira and Beatriz Ciaurri - atelier lopezneiraciaurri, http://www.lopezneiraciaurri.com/
Location: Madrid, Spain
Year: 2013
Photos: Miguel de Guzman, http://www.imagensubliminal.com










