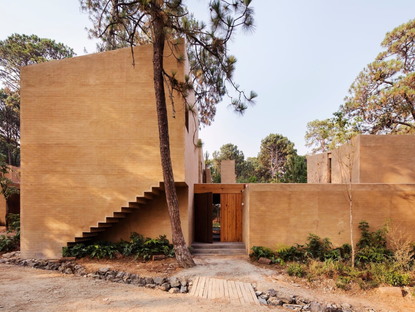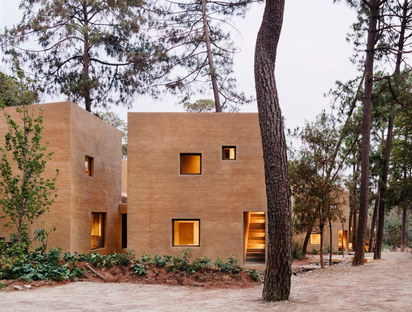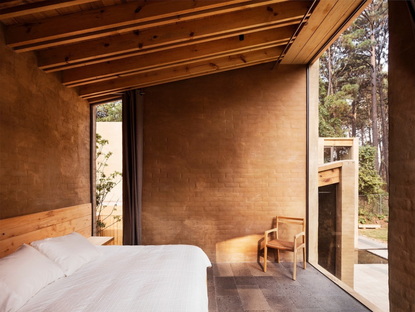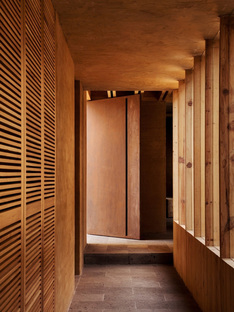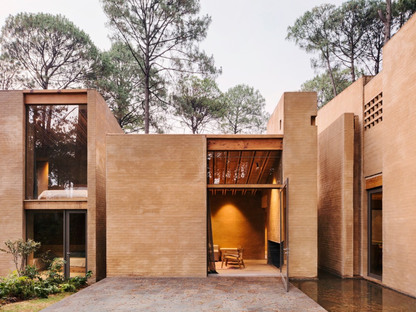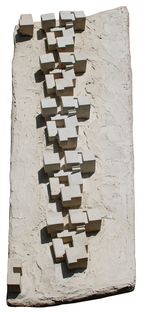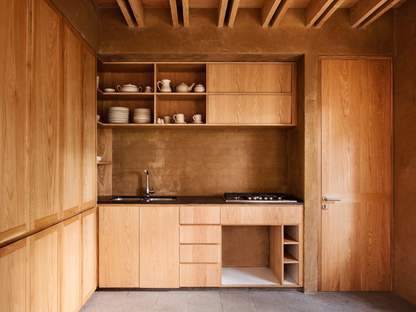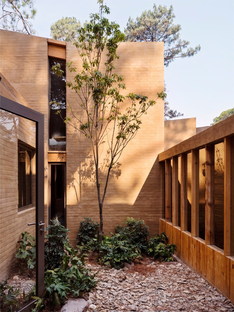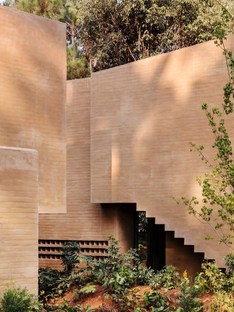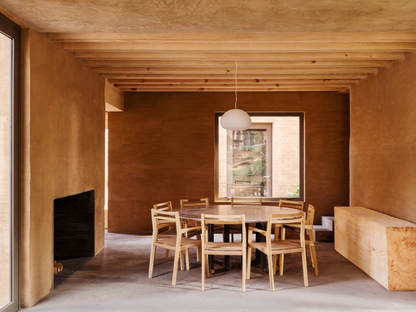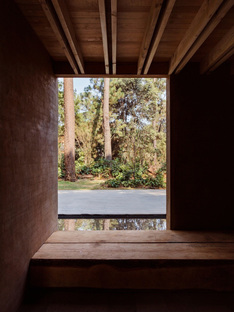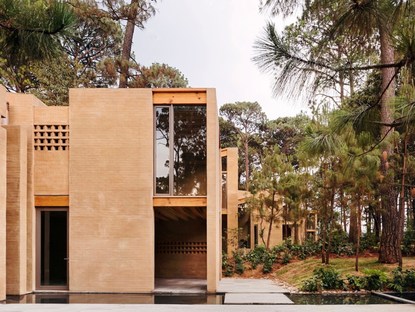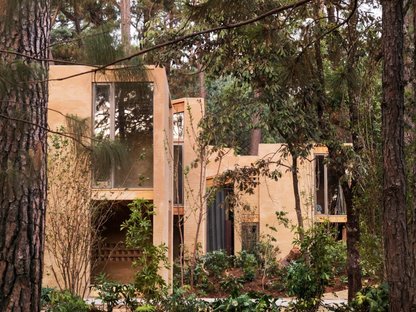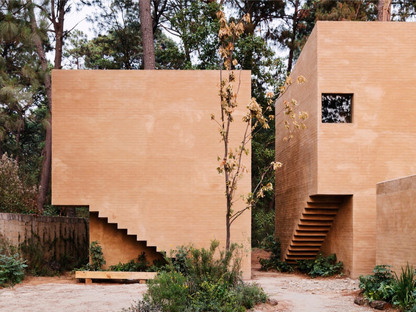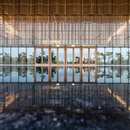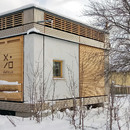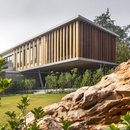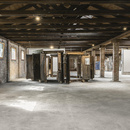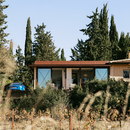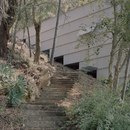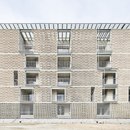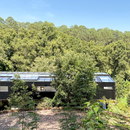27-08-2018
Taller Héctor Barroso, Entre Pinos, Valle de Bravo
Taller Héctor Barroso,
- Blog
- Materials
- Taller Héctor Barroso, Entre Pinos, Valle de Bravo
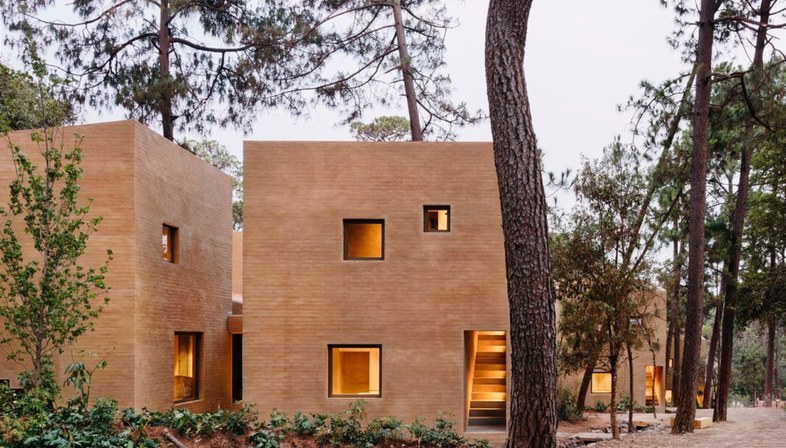 Mexican architectural firm Taller Héctor Barroso has built a complex of five houses in the Bravo Valley, a region much loved by the inhabitants of Mexico City for out-of-town trips, as a destination for escaping from the metropolis. Regional materials respect the environment and tradition.
With one of the most beautiful colonial centers in central Mexico, the pueblo mágico of Valle de Bravo, is a fairytale place and you can perfectly understand why, just a little more than 150 km from Mexico City, is one of the most beloved places for a refreshing weekend from the metropolitan chaos. Valle de Bravo, a city of about 60,000 inhabitants is located on the shore of the Avándaro reservoir, as a result of the construction of a hydroelectric power plant, and has a charming colonial center most of which is still intact. The hills are covered with woods and most of the buildings respect the dimensions and colours typical of the area.
This is where the new complex built by Taller Héctor Barroso, an architectural firm based in Mexico City, is located. These five identical buildings are located in a pine forest and are perfectly adapted to the topography of the site. And it is precisely from the forest that the name comes: entre pinos, among the pine trees. Each building in turn consists of six volumes that, in response to the warm climate and great Mexican architectural tradition, are positioned around a central void: the patio. A design element that on the one hand improves the microclimate of the architecture in a natural way and on the other offers a very intimate and intimate space, ideal for relaxation.
Taller Héctor Barroso's designers have studied the composition of every home in every detail, in order to offer users a truly rewarding experience. Thus, on the northern side, the volumes are solid and closed, while all open out to the south onto the garden and the forest, illuminating the interiors with daylight and fostering dialogue with the surrounding nature. A design and landscape aspect that is also underlined by the direct access from the ground floor, which, in each of the five units of the complex, houses the living room, dining room, kitchen and one of the bedrooms. The latter also expands outwards to join in a large embrace terraces, patios and garden. Upstairs, the windows of the three bedrooms frame the view of the magnificent pine trees.
The materials, such as bricks, wood and raw earth are all of regional origin. The soil resulting from the excavations was removed and reused as the main material for wall cladding. A design solution, wanted by Héctor Barroso and his collaborators, that makes architecture appear as if it emerges from the earth.
Entre Pinos of Taller Héctor Barroso received the 2018 AZ Award in the Best in Architecture-Residential Single Family Residential Interiors category.
Mexican architectural firm Taller Héctor Barroso has built a complex of five houses in the Bravo Valley, a region much loved by the inhabitants of Mexico City for out-of-town trips, as a destination for escaping from the metropolis. Regional materials respect the environment and tradition.
With one of the most beautiful colonial centers in central Mexico, the pueblo mágico of Valle de Bravo, is a fairytale place and you can perfectly understand why, just a little more than 150 km from Mexico City, is one of the most beloved places for a refreshing weekend from the metropolitan chaos. Valle de Bravo, a city of about 60,000 inhabitants is located on the shore of the Avándaro reservoir, as a result of the construction of a hydroelectric power plant, and has a charming colonial center most of which is still intact. The hills are covered with woods and most of the buildings respect the dimensions and colours typical of the area.
This is where the new complex built by Taller Héctor Barroso, an architectural firm based in Mexico City, is located. These five identical buildings are located in a pine forest and are perfectly adapted to the topography of the site. And it is precisely from the forest that the name comes: entre pinos, among the pine trees. Each building in turn consists of six volumes that, in response to the warm climate and great Mexican architectural tradition, are positioned around a central void: the patio. A design element that on the one hand improves the microclimate of the architecture in a natural way and on the other offers a very intimate and intimate space, ideal for relaxation.
Taller Héctor Barroso's designers have studied the composition of every home in every detail, in order to offer users a truly rewarding experience. Thus, on the northern side, the volumes are solid and closed, while all open out to the south onto the garden and the forest, illuminating the interiors with daylight and fostering dialogue with the surrounding nature. A design and landscape aspect that is also underlined by the direct access from the ground floor, which, in each of the five units of the complex, houses the living room, dining room, kitchen and one of the bedrooms. The latter also expands outwards to join in a large embrace terraces, patios and garden. Upstairs, the windows of the three bedrooms frame the view of the magnificent pine trees.
The materials, such as bricks, wood and raw earth are all of regional origin. The soil resulting from the excavations was removed and reused as the main material for wall cladding. A design solution, wanted by Héctor Barroso and his collaborators, that makes architecture appear as if it emerges from the earth.
Entre Pinos of Taller Héctor Barroso received the 2018 AZ Award in the Best in Architecture-Residential Single Family Residential Interiors category.
Christiane Bürklein
Architect: Héctor Barroso - http://www.tallerhectorbarroso.com/
Project Manager: Thalía Bolio
Collaborators: Ar. Vianney Watine and Ar. Diego Rentería
Engineers: Ar. Ricardo Camacho and Ar. Tomás Rodríguez
Location: Valle de bravo, México.
Completion date: 2017
Total built area: 1,700 m2
Photo credit: Rory Gardiner
Thanks to v2com










