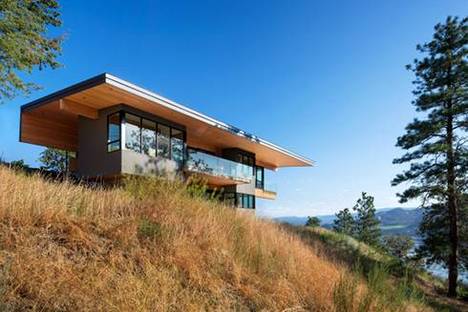10-12-2012
Sustainable residential architecture. CEI Architecture.
- Blog
- Sustainable Architecture
- Sustainable residential architecture. CEI Architecture.

The form of this single-family residence responds to its position on the hill, expressed in the construction’s lower environmental impact; the second floor cantilevers over the property to gain living space, at the same time minimising use of the land.

The architects from CEI Architecture went for innovative design to the advantage of the building’s environmental footprint to build the house on the hill. Some of the options they use include skilful use of natural ventilation and light, like the cantilevered roof that slopes southwards to protect the interiors from the searing summer sun.


The regionally sourced building materials include laminated timber beams, timber decks and wall coverings and TJIs, a type of engineered wood used for joists and rafters in passive energy homes. Low-emitting materials have also been used, important for the air quality inside the home, as is the carbon dioxide monitoring in the house.

Rainwater management is integrated by a bespoke landscaping project and systems in place to save water and to use it efficiently.

The Lefebvre-Smyth residence is an excellent example of a building that has been constructed in magnificent nature surroundings, without leaving a heavy environmental footprint.
Project: CEI Architecture, Canada http://www.ceiarchitecture.com
Location: Kaleden, BC, Canada
Year: 2012
Photographs: Ed White Photographics














