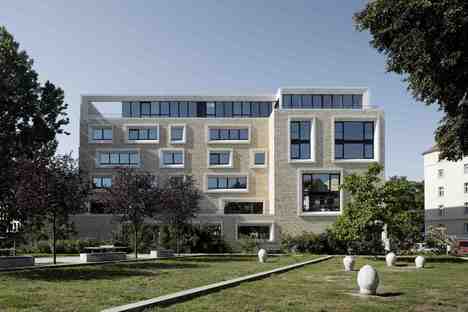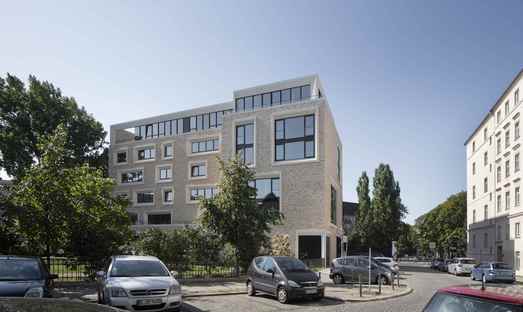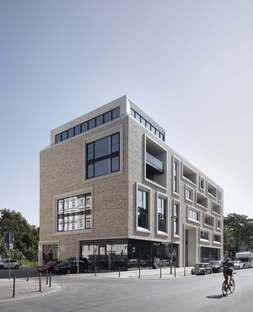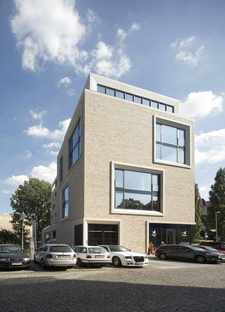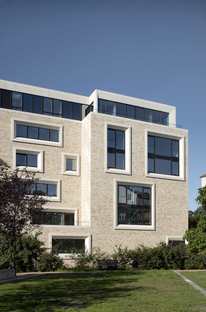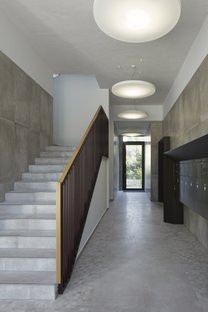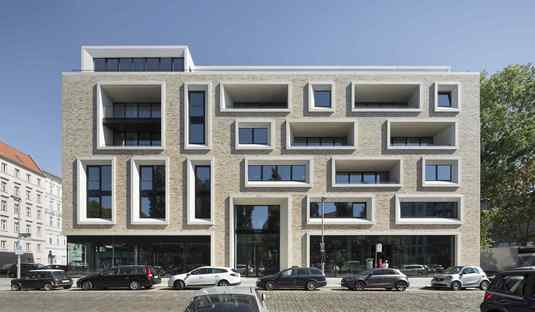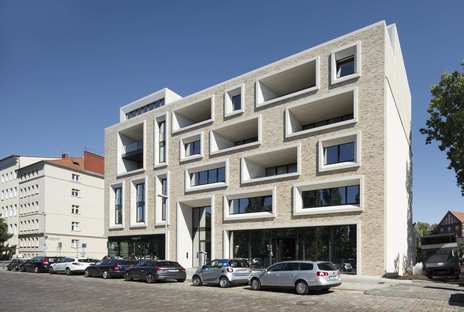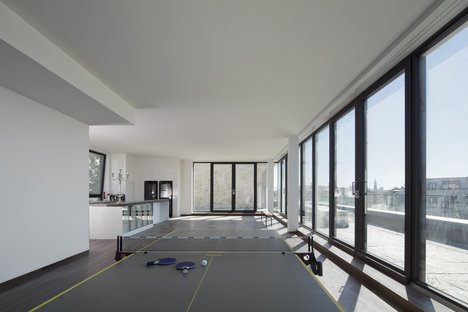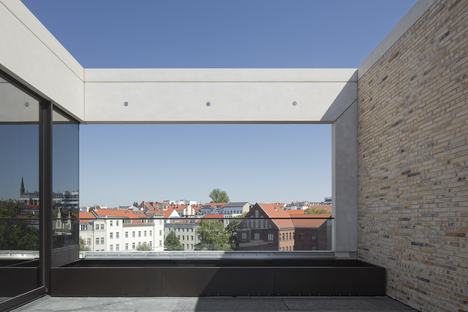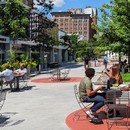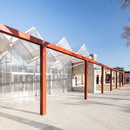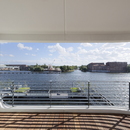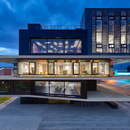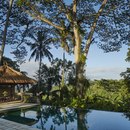21-07-2017
Sustainable building by Tchoban Voss Architekten
- Blog
- Sustainable Architecture
- Sustainable building by Tchoban Voss Architekten
 The architect Sergei Tchoban and Tchoban Voss Architekten have designed a mixed use building in the heart of Berlin that combines sustainability and a contemporary aesthetic that responds to the urban backdrop.
The architect Sergei Tchoban and Tchoban Voss Architekten have designed a mixed use building in the heart of Berlin that combines sustainability and a contemporary aesthetic that responds to the urban backdrop.Building a new construction in such an important urban context as Berlin, on the Invalidenstraße, which is in close proximity to Berlin's vibrant cultural scene, on the one hand requires respect for the existing fabric, and on the other a response to contemporary stylistic traits and needs.
The Ackerstraße project by Sergei Tchoban and Tchoban Voss Architekten is a very elegant comeback to this challenge. The 1000-square metre site looks over Pappelplatz and is exposed to plenty of sunlight. The three free sides are enlivened by different sized window openings marked by slightly protruding, white concrete frames on a sand-coloured background, which references images in the style of #iseefaces.
The building has a balance of commercial areas on the ground and first floors and in part of the basement, and eight apartments ranging from 70 to 190 square metres that take up the second to fourth floors. A large glazed attic completes the configuration that provides a modern connection with the other existing architecture.
The architects also opted to go with sustainable design solutions and the building corresponds to the standards of low energy use buildings: the whole roof is covered in solar panels and heating, cooling and hot water needs are covered by a geothermal system.
The building is completed with a green area and parking lots in the basement.
Christiane Bürklein
Architect: Sergei Tchoban, Tchoban Voss Architekten
Project partners: Karsten Waldschmidt (LP 1-3), Philipp Bauer (LP 4-8)
Project manager: Philipp Bauer
Collaborators: Kenan Ozan, Katja Fuks, Natalia von Kruechten, Anissa Landgraf
Landscape architect: KUULA Landschaftsarchitekten Kusserow und Uphaus GbR, Berlin
Statics: Weiske und Partner, Berlin
Technical plumbing and wiring: Marko Augustat und Partner, Berlin
Builders: Horst Kasimir Bauunternehmung GmbH, Mühlenbeck (frame), Assmann & Klasen, Rüdersdorf (facade), GBJ Geithner Betonmanufaktur Joachimsthal GmbH (architectural concrete)
Year: 2016
Images: Werner Huthmacher










