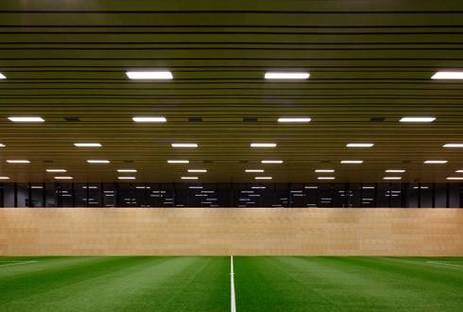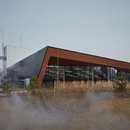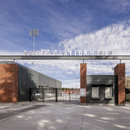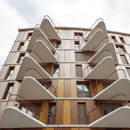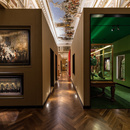- Blog
- Sustainable Architecture
- Sports and sustainable architecture in Vienna
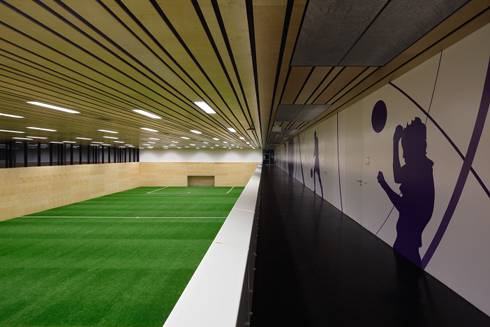
Not far from Horrstadion is this complex for training the youth teams of Austria Wien, one of the country’s oldest football teams. It includes an indoor field with artificial grass, offices, a gym, a canteen and three outdoor fields.
The project was a true challenge for the architects of Franz Architekten and studio Atelier Mauch as the budget was low and construction time was limited to six months in order to obtain a licence for the Austrian championship. Building codes in Vienna permitted only a maximum height of 4.5 metres, but the sports building required a height of 7 metres.
The project team was undismayed and found a solution for each of these requirements: the building was constructed partly underground, with a jutting roof which not only shelters it from the weather but provides a base for sponsor’s advertisements facing onto a busy road.
The heart of the facility is an indoor field which is lit up by natural light without dazzling the players thanks to north-facing windows. The dressing rooms are also lit by daylight, creating a natural atmosphere, and have direct access to the outdoor fields.The building’s compact construction benefits energy consumption. The building is heated by the City of Vienna’s district heating scheme and its low temperature heating system with radiating wall panels permits considerable savings over classic heating systems.
The football fields are sprinkled with rainwater collected on the roof of the building, which measures 2,500 square metres and can fill the tanks with 120,000 litres of water.The old proverb “making a virtue out of necessity” applies to the Nachwuchsakademie project, and the result is green in every way – not just because of the colour of the fields!
Design: franz architekten zt gmbh, http://www.franz-architekten.at/ with atelier mauch gmbh
Client: FK Austria Wien
Location: Vienna, Austria
Photographs: Stephan Wyckhoff










