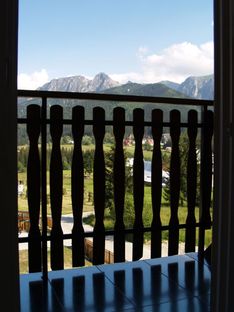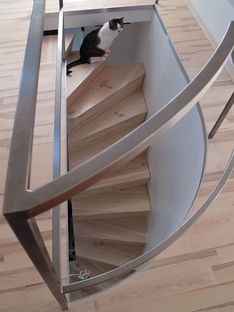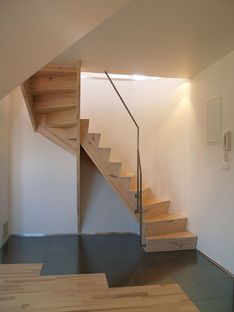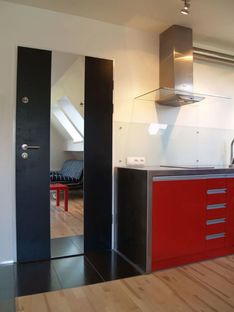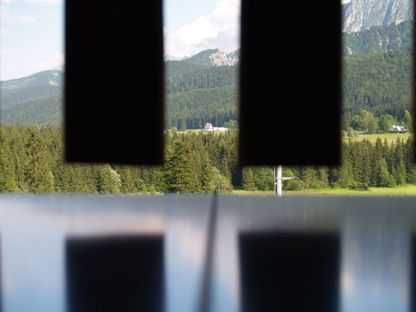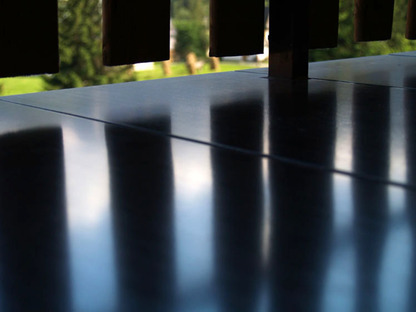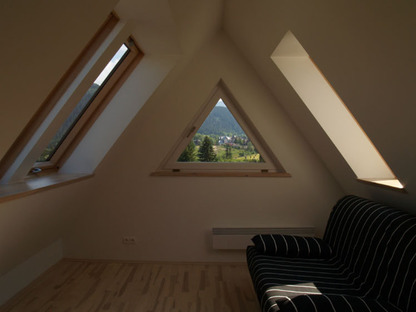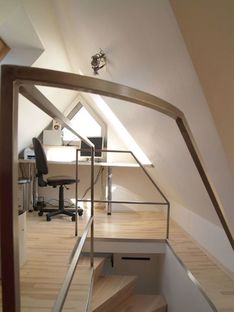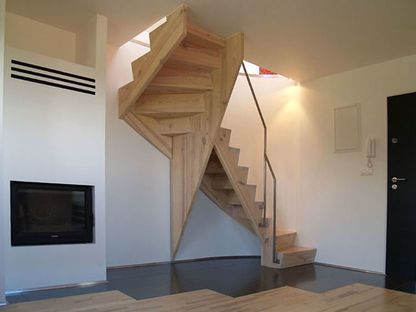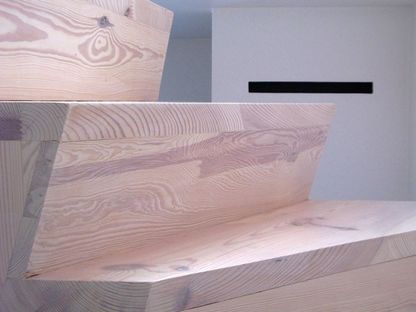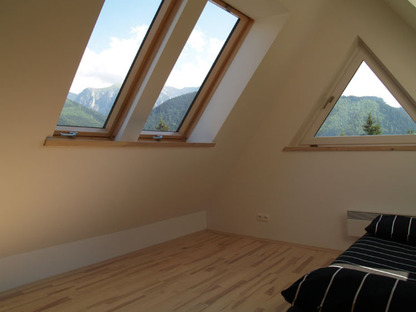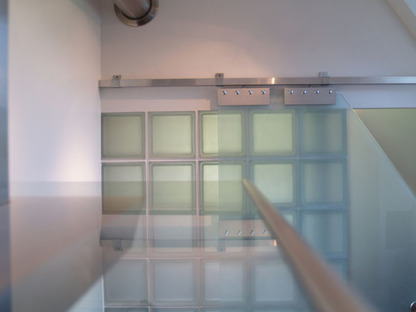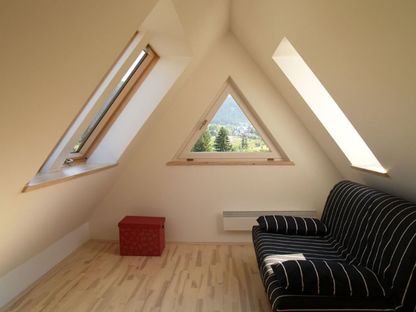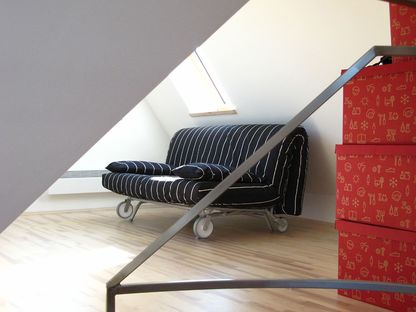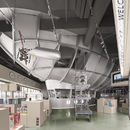- Blog
- Materials
- Small and comfy: architectural design by Szymon Hornowski
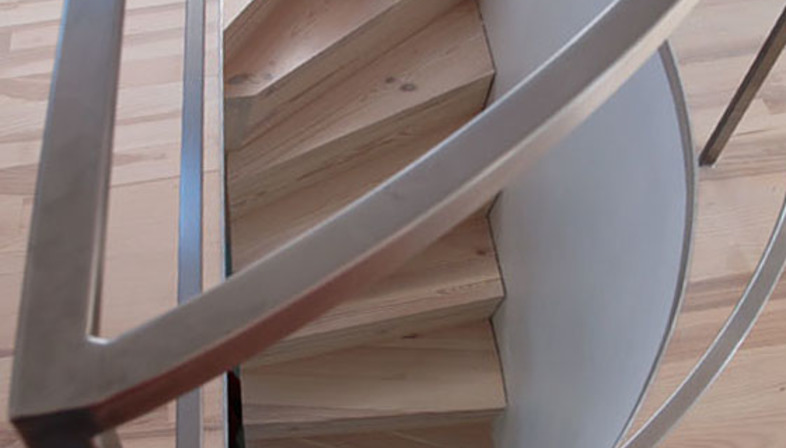 Zakopane is a famous polish tourist resort and Szymon Hornowski designed a small, two level house there, really making the most of the limited space.
Zakopane is a famous polish tourist resort and Szymon Hornowski designed a small, two level house there, really making the most of the limited space.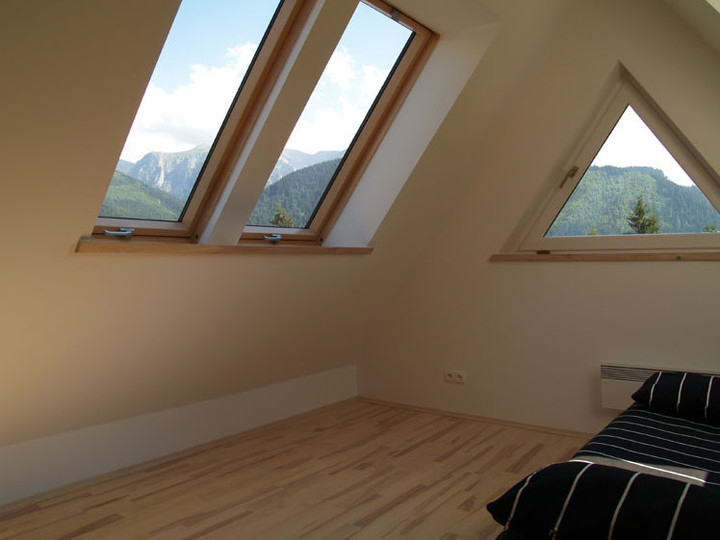
Zakopane is located in the Tatra Mountains, a partly Alpine chain that crosses Poland. The town is a famous ski resort and in summer is the base point for mountain climbing, making it a major tourist attraction.
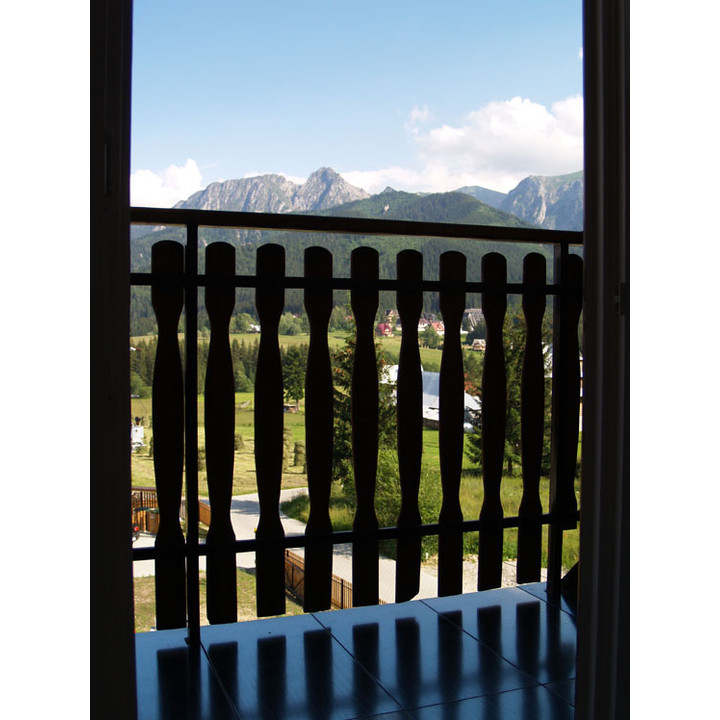
In this context, the architecture and design firm of Szymon Hornowski came up with the project for a small, practical home that takes up part of the top floor and the attic in an apartment block with great mountain views.
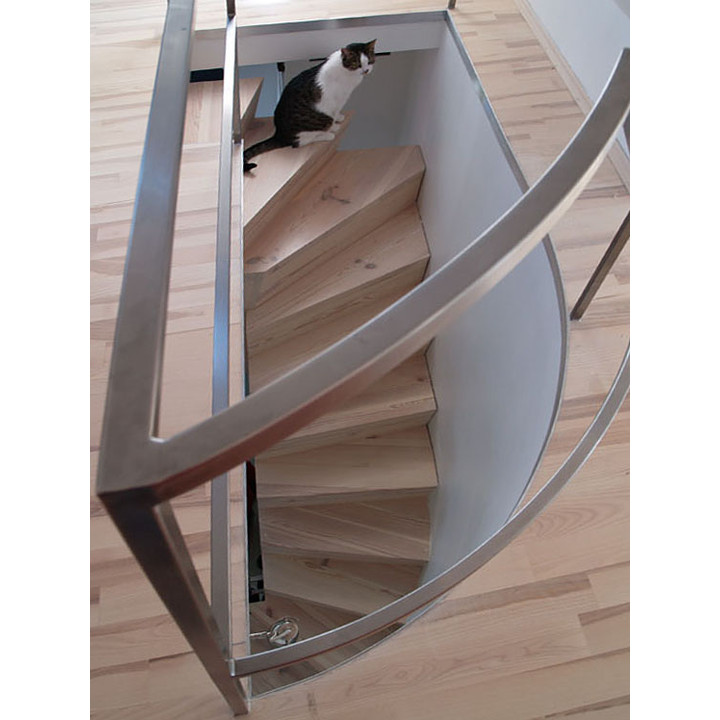
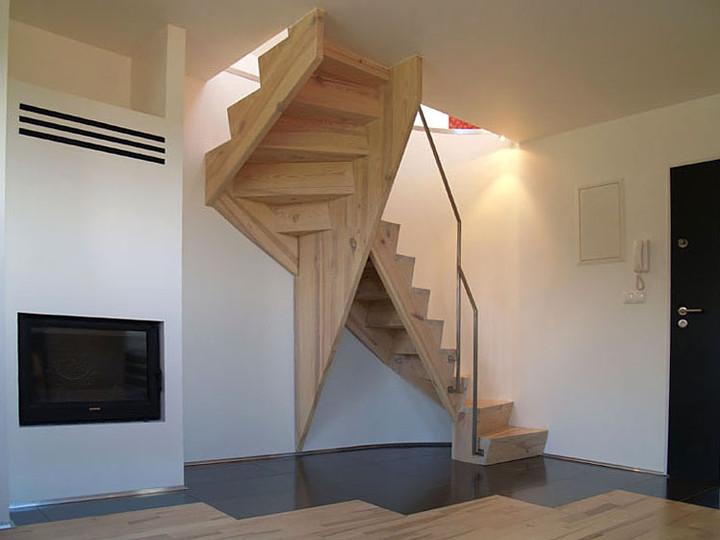
The quintessential traditional wood is combined with stainless steel and glass block to create a light-filled apartment on two levels. The showpiece of the composition is the wooden staircase connecting the home’s two levels: the living room and kitchen/bath on one level and the studio on the upper floor.
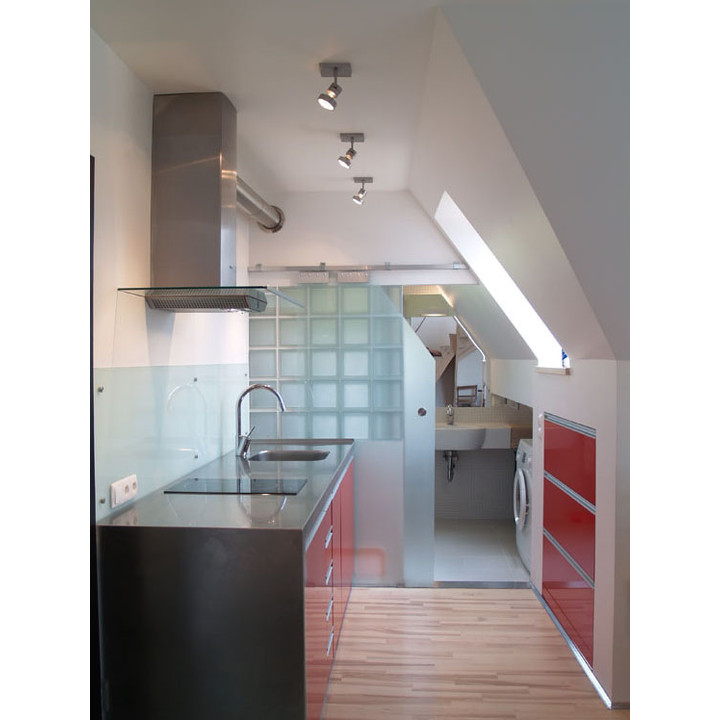
The end result is an apartment with simple, clean lines that communicates with the natural setting, offering great comfort in a small space.
Project: Szymon Hornowski, www.hornowski.pl
Location: Zakopane, Poland
Year: 2007
Photography: Courtesy of Szymon Hornowski
Link: Pieknalia Store, http://www.floornature.com/blog/natural-beauty-the-pieknalia-store-by-hornowski-design--9160/










