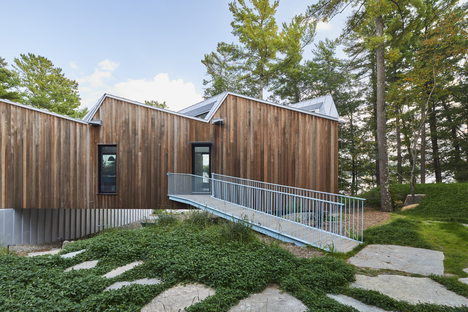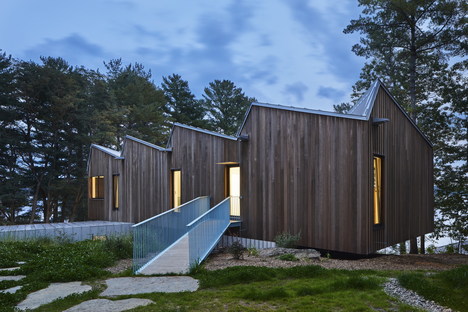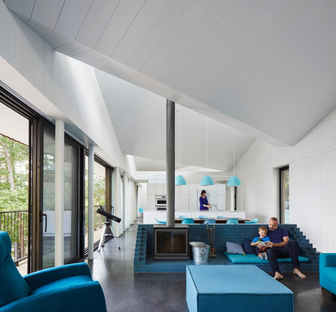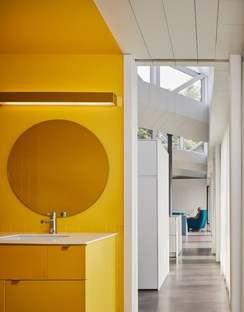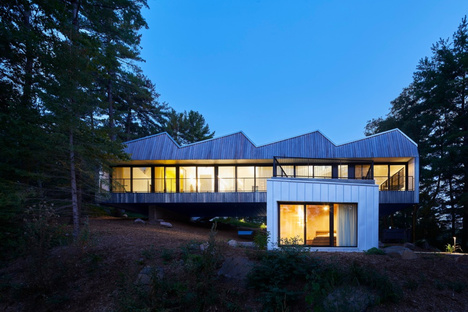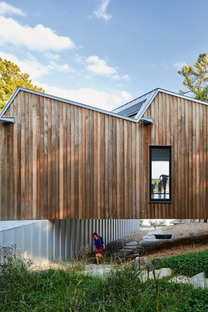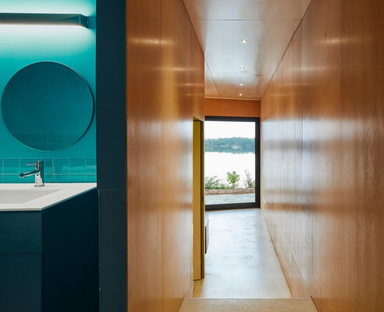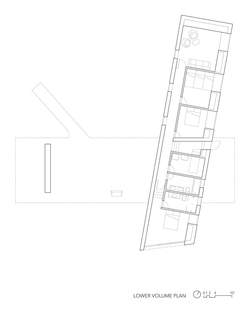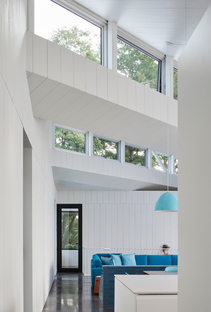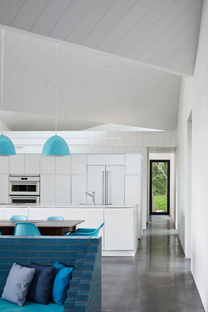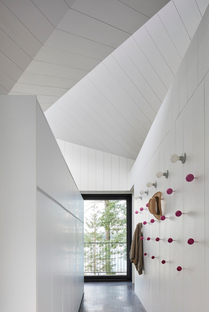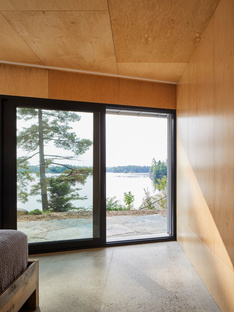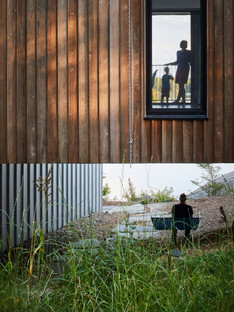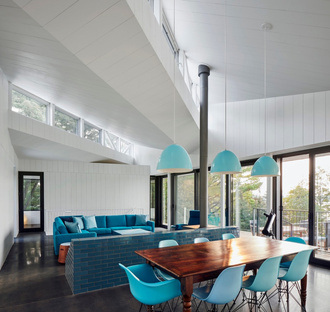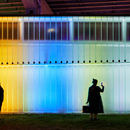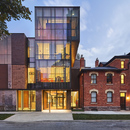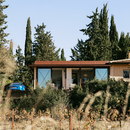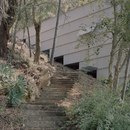08-02-2018
Sky House, a net zero house on the lake
Julia Jamrozik and Coryn Kempster -CKJJ,
Stoney Lake, Ontario, Canada,
- Blog
- Sustainable Architecture
- Sky House, a net zero house on the lake
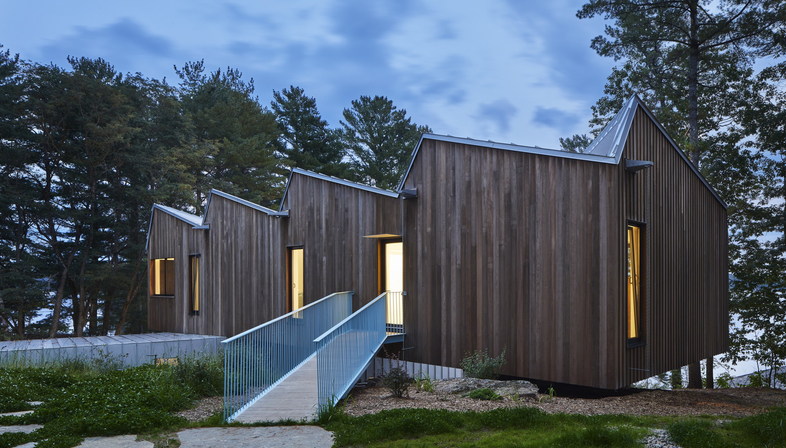 Julia Jamrozik and Coryn Kempster designed a holiday house on Stoney Lake in Ontario, Canada that combines local, hardwearing materials with sustainable design solutions for a building that brings together real style with a low environmental impact.
Julia Jamrozik and Coryn Kempster designed a holiday house on Stoney Lake in Ontario, Canada that combines local, hardwearing materials with sustainable design solutions for a building that brings together real style with a low environmental impact.Lots of us dream about a holiday house in an enchanting location. As far as possible without weighing too heavily on the environment but at the same time not sacrificing the comforts that make you enjoy a holiday in nature. This house on Stoney Lake fits the bill perfectly. The lake (also called Stony Lake) forms the eastern end of the Kawartha Lakes region in Peterborough County, Ontario, Canada and is a favourite summer holiday destination, particularly for Toronto residents.
Julia Jamrozik and Coryn Kempster are architects and artists who based their design of a holiday house in this delightful natural environment on the plot's steep topography. Without cutting down old growth trees, they stacked two volumes on each other, nestling the lower volume into the landscape. The upper volume rests on the lower one and on a concrete pier and forms both a bridge and a cantilever. The roof of the lower volume becomes a terrace with a direct connection to the living spaces.
The lower volume is more private and enclosed and houses the bedroom, while the upper volume contains living spaces and is open towards the lake. Factory-inspired skylights are slanted to flood the interiors with daylight from above. And they are also the inspiration for the name - “Sky House”. These skylights are slanted to admit north light without heat gain. A covered walkway shades the fully glazed south-facing facade offering stunning lake views. Solar panels on the roof generate all the power for the house, rightly defined as a “net zero building”, also considering the many other sustainable solutions adopted, like the radiant heated concrete floors and natural ventilation. A high-efficiency wood-burning stove is used for additional heating and back-up for emergencies.
For the facade, Julia Jamrozik and Coryn Kempster chose simple, low-maintenance, long-life materials, including a metal roof and heat-treated (petrified) wood cladding. Formaldehyde-free plywood lines the interiors to assure a comfortable microclimate. The designers have scattered playful, bright elements throughout the house, including glazed tiles for the wood stove and integrated bench seat and coloured coat-hooks.
A small carbon footprint is combined with an eye-catching visual impact in Sky House, for contemporary architecture in harmony with the landscape for a comfortable - and responsible - holiday.
Christiane Bürklein
Designers: Julia Jamrozik and Coryn Kempster - http://www.ck-jj.com/
Location: Stoney Lake, Ontario, Canada
Year: 10/2017
Surface: 290m2
General Contractor: Timberline Custom Homes
Structural Engineer: Jim Thomson
Landscape Design: Gray Landscape Construction
Photographer: Doublespace Photography
Thanks to v2com










