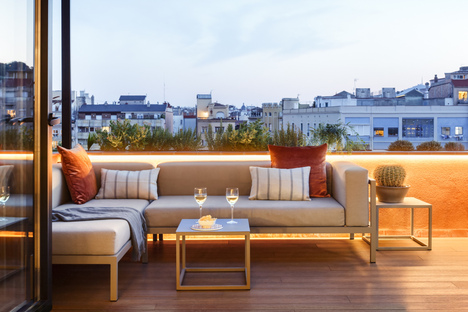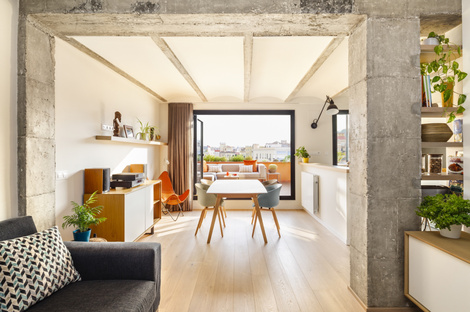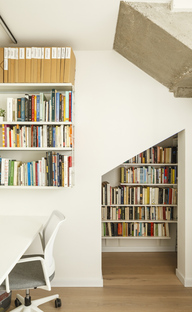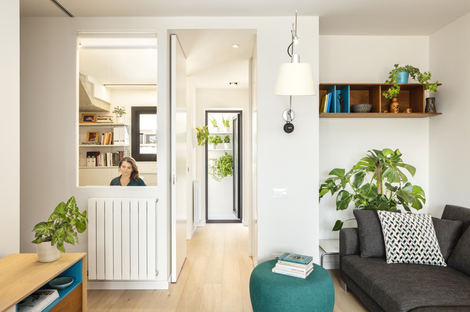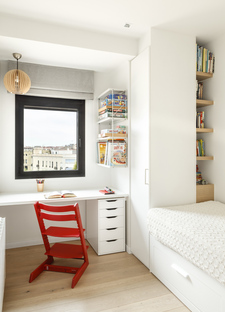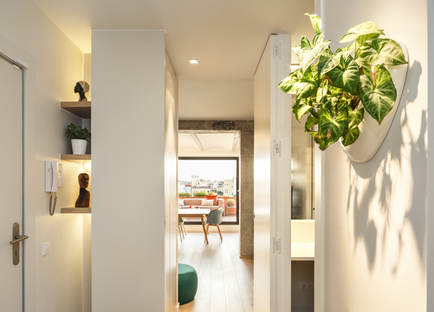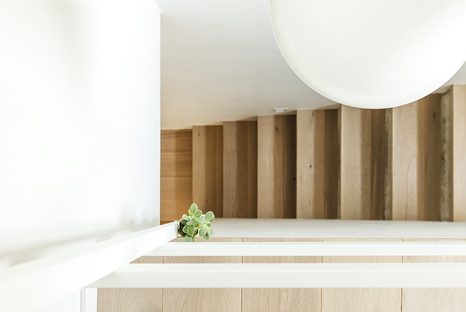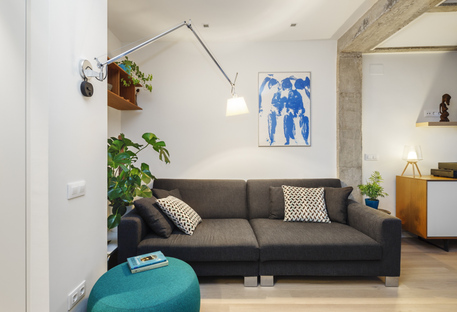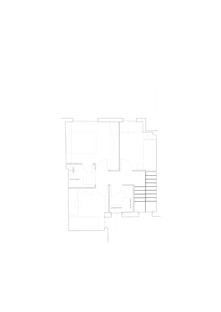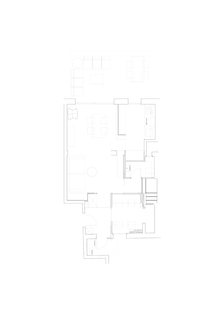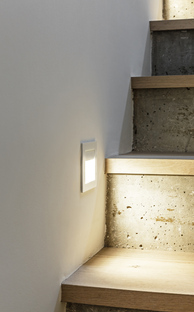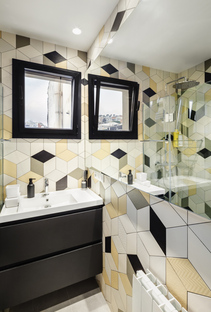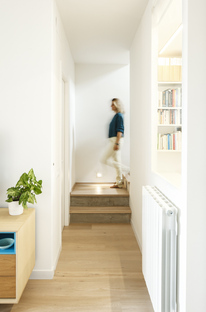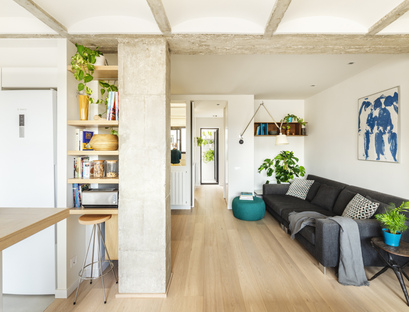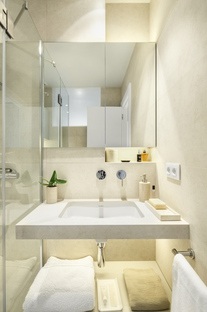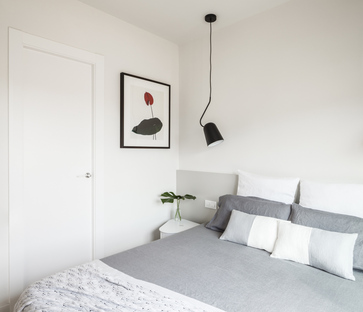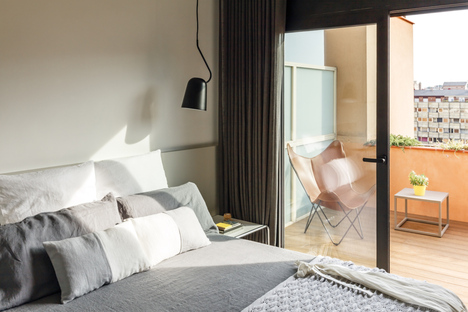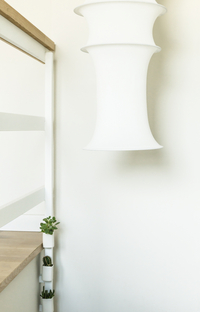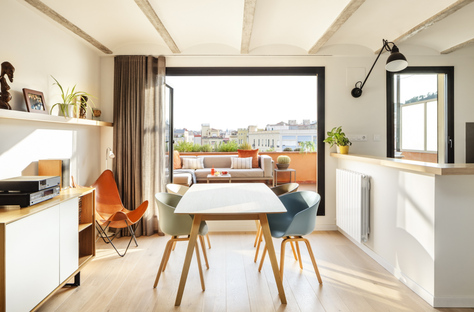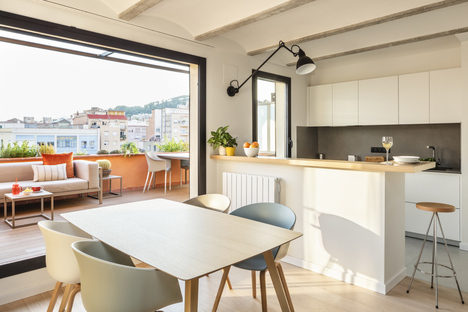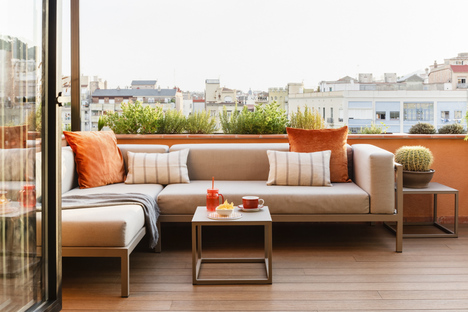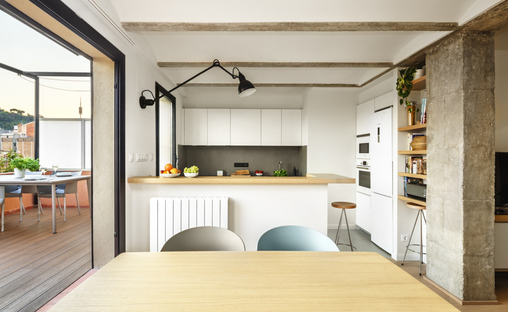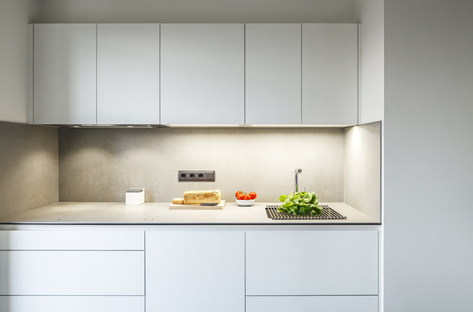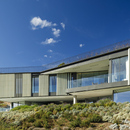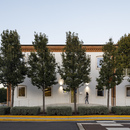12-04-2018
Barcelona: a renovation by Sezam Disseny d’interiors
Marina Zamora Serrano - Sezam Disseny d'interiors,
- Blog
- Design
- Barcelona: a renovation by Sezam Disseny d’interiors
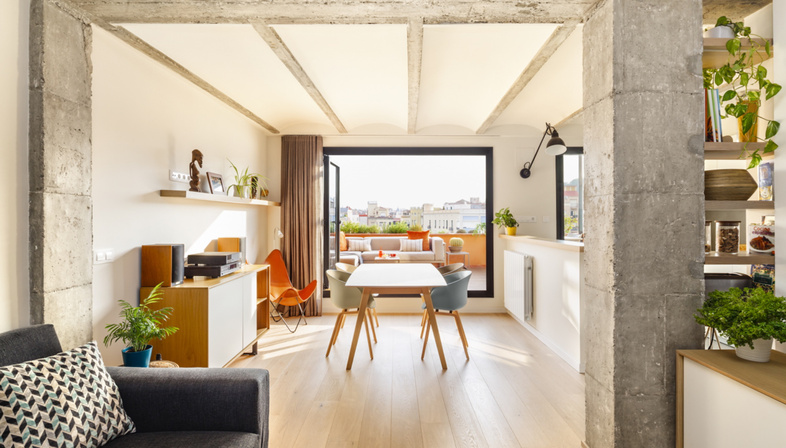 Studio Sezam Disseny d’interiors by Marina Zamora Serrano signed the renovation of a duplex apartment in Barcelona where the relationship between interiors and exteriors is the key to the interpretation of the entire intervention. Great attention was paid to the design of the green areas, thanks to the technique of xeriscaping, the use of plants with low water need.
Studio Sezam Disseny d’interiors by Marina Zamora Serrano signed the renovation of a duplex apartment in Barcelona where the relationship between interiors and exteriors is the key to the interpretation of the entire intervention. Great attention was paid to the design of the green areas, thanks to the technique of xeriscaping, the use of plants with low water need.Interventions on existing buildings always pose challenges, and this is especially true when they involve flats. In this case, the solutions are limited by the context itself, an apartment building. However, as we know well, interior design boasts a great number of creative approaches. A good example of that is the work of Marina Zamora, interior designer based in Barcelona and owner of Sezam Disseny d’interiors in Gràcia, an administrative district in the northern part of the city. The building where the intervention was carried out is not far from Plaça de Lesseps and offers a beautiful view.
Here, an 85-square-meter duplex was completely renovated to make it suitable for a family of four. Marina Zamora started her work by tearing down all the original dividing walls in the entrance floor and rearranged them so as to create an open space area where natural light could flow freely from one façade of the building to the other.
This visual communication brings new spaciousness to the interiors, further remarked by the continuity of the interior and exteriors areas, ensured by a large terrace. While the upper floor, accessible by stairs, hosts three bedrooms and the bathrooms, the terrace on the lower floor works as an outdoor room. Accessible from the living area and the dining area, with a table right in front of the kitchen, the terrace offers all comforts allowing it to be used during the day and the night, further extending the spaces of the house, that now also hosts an office room.
The integration of the green elements in the interior design is extremely interesting. Marina Zamora follows the theory of xeroscaping, thus using plants with low water need. This approach responds to our desire to be surrounded by plants, that have well-known positive impacts on our psychophysical well-being, and at the same time meets the need of our daily routine, that does not always leave us enough time to take care of our plants. This way, the interior designer chose plants that were suitable to the climate, such as succulent plants, creating an intrinsically sustainable solution.
As we can see in the images by architectural photographer Marcela Grassi, this project shows sober interiors, characterised by an elegant combination of white colours, wood and green hues that create a serene and relaxing atmosphere.
Christiane Bürklein
Project: Sezam Disseny d'interiors - https://sezam.es
Location: Barcelona, Spain
Year: 2017
Images: Marcela Grassi - https://marcelagrassi.com










