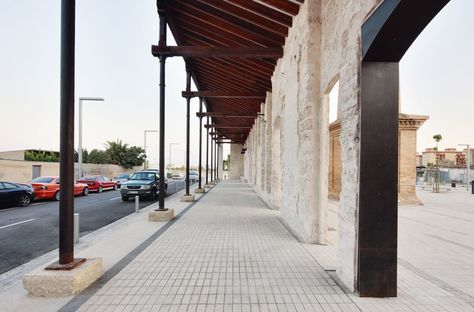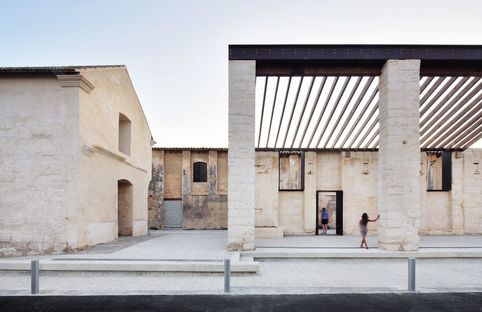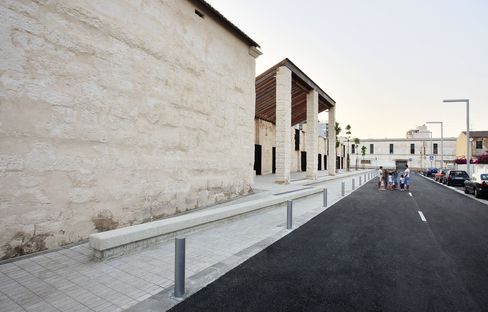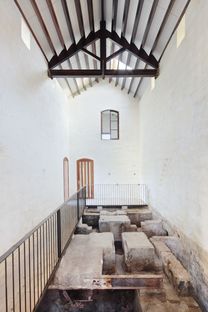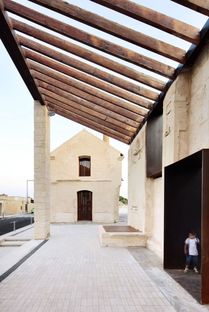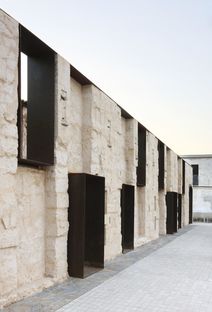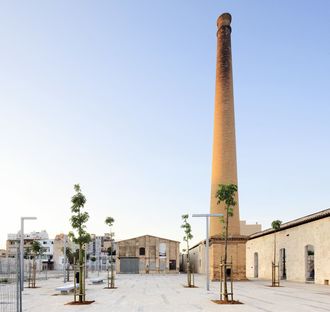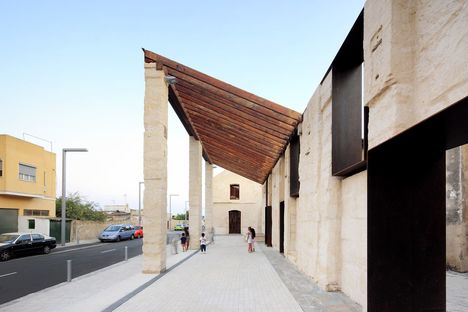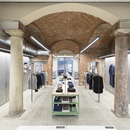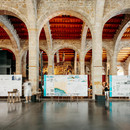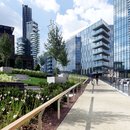- Blog
- Sustainable Architecture
- Past industrial architecture for the urban future.
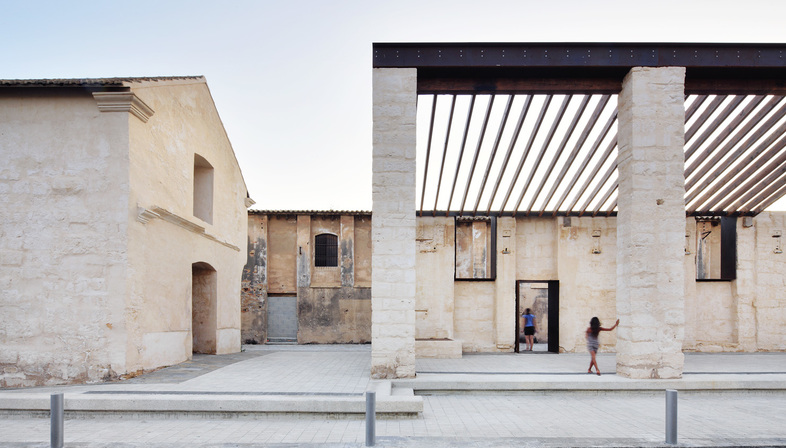 Jaime J. Ferrer Forés designed the urban spaces preserving the elements of industrial heritage of the old Can Ribas blanket factory in Palma de Mallorca. The system of open public spaces created around the historical industrial estate has given the district its own urban landmark.
Jaime J. Ferrer Forés designed the urban spaces preserving the elements of industrial heritage of the old Can Ribas blanket factory in Palma de Mallorca. The system of open public spaces created around the historical industrial estate has given the district its own urban landmark.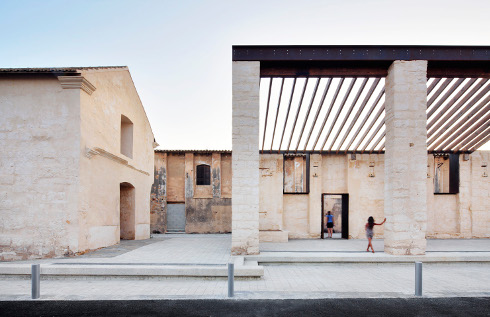
The La Soledat district to the east of Palma de Mallorca was established in 1851, the year the blanket factory was built outside the city walls.
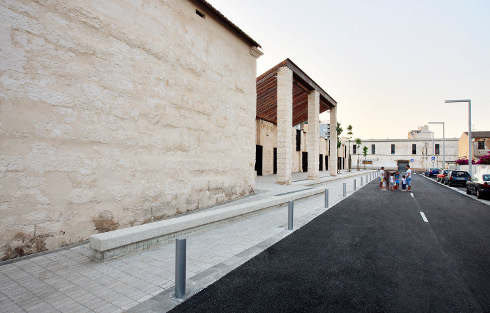
The factory was abandoned in the 1970s, and this – together with the social, cultural and economic changes of the past few decades – made an urban project necessary to completely redevelop the zone, making the most of the industrial heritage elements.
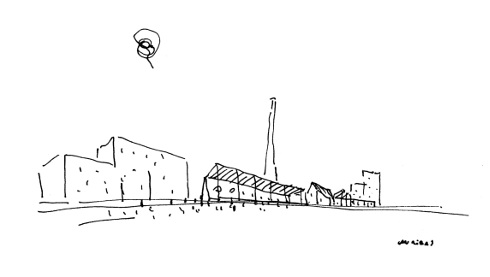
In his project, Jaime J. Ferrer Forés responds to the requirements of the competition called in 2005; in other words, he has reintegrated the district that was cut off by the industrial complex.
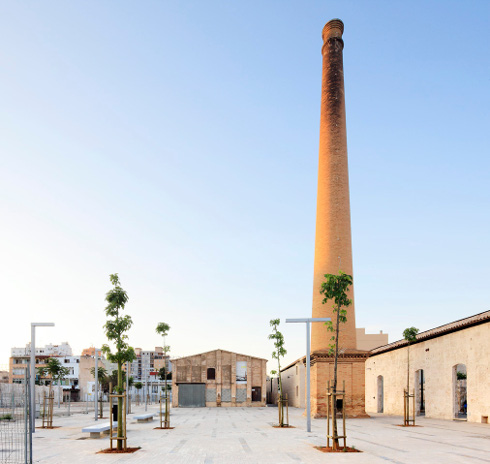
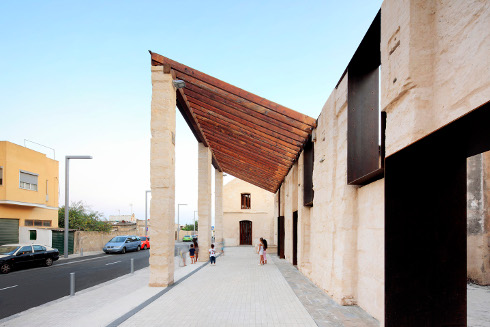
He doesn’t just knock down all the picturesque historical buildings, he demolished some of them and added concrete foundations to create a kind of visual and physical connection between the new street and accompanying users to discover spaces that until then were isolated in the limbo of neglect.
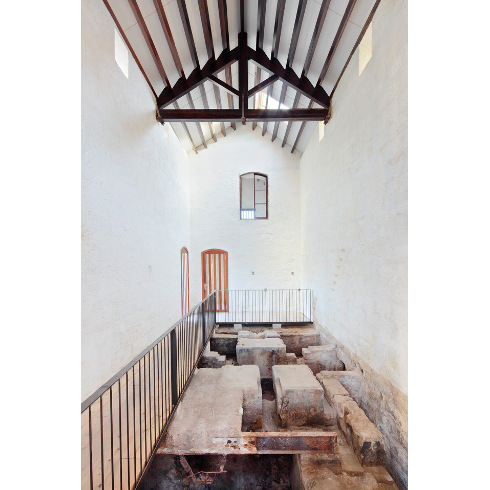
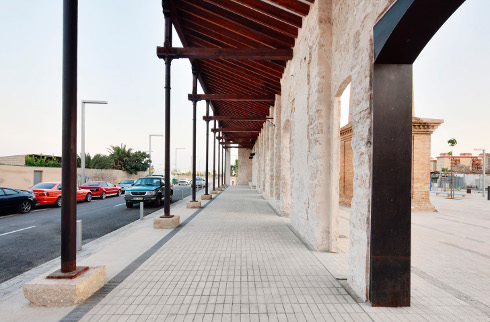
The result is a new lively core for the district, which offers a meeting and recreational location for the inhabitants of the recently constructed social housing estate: a perfect blend of the city’s past and its future.
Client
Ajuntament de Palma, Consorci Riba, Patronat Municipal de l’Habitatge
Architect
Jaime J. Ferrer Forés, http://www.ferrerfores.com
Industrial Heritage consultant
Toni Vilanova
Collaborators
Yolanda Ortega Sanz (project architect); María Alemany Perelló (student); Jaime J. Ferrer Forés (site supervision); Yolanda Ortega Sanz, Talleres Cortada (models)
Consultants
Antoni Ramis Arrom, Esteban Pisano Porada (urban services); Jaime Ferrari (mechanical engineering); Inés Batle Eriksson, (engineering); Eduard Simó (heritage structure); María Antonia Palmer Poncell, Bartomeu Bonet Palmer (heritage quantity surveyor)
Contractors
Melchor Mascaró (urban spaces) and Bartolomé Ramón (industrial heritage restoration)
Photos
José Hevia http://www.josehevia.es
Sketch by Studio Jaime J. Ferrer Forés
Area intervention: 5.257,42 m2 (urban spaces) 287,50 m2, (industrial heritage restoration)
Competition: 2005 Project: 2005-2010 Building: 2010-2011
Site: Brotad Street, La Soledat, Palma de Mallorca, Spain










