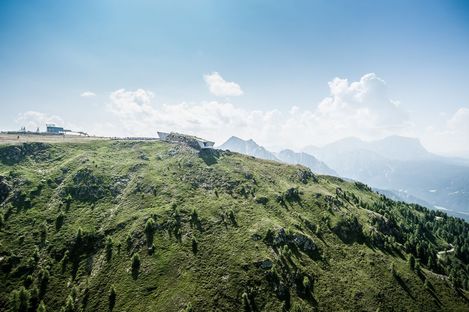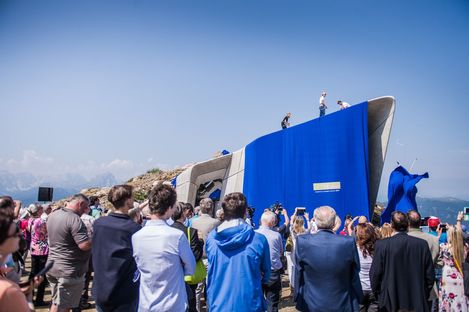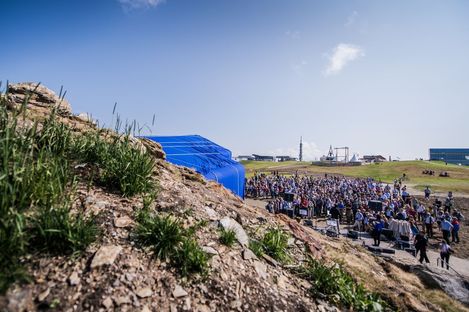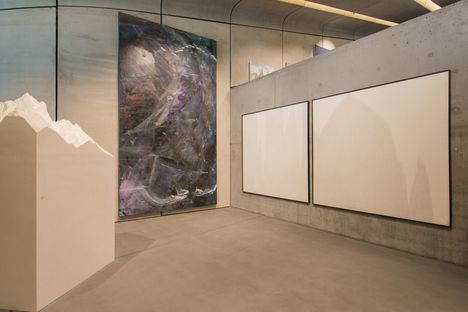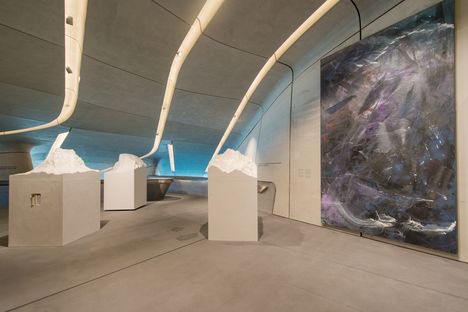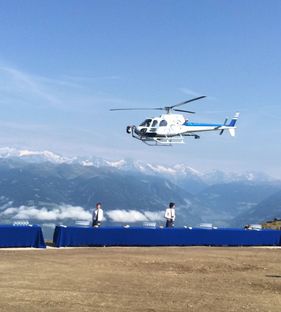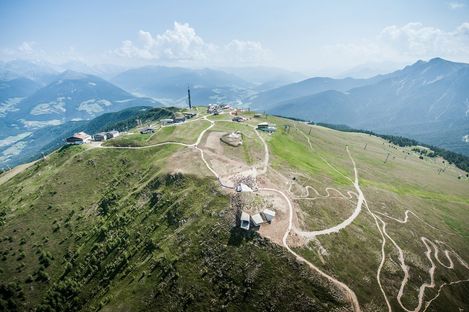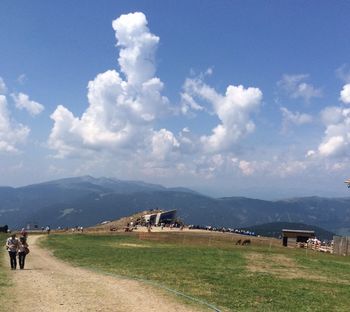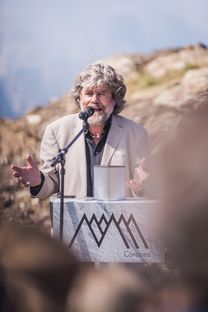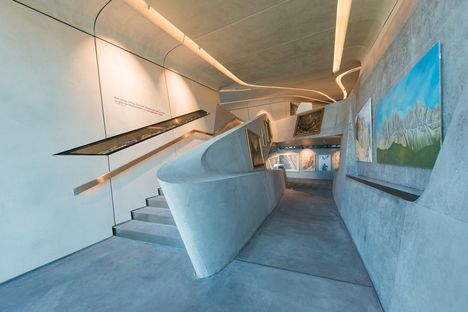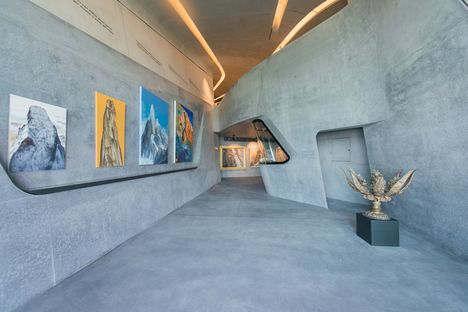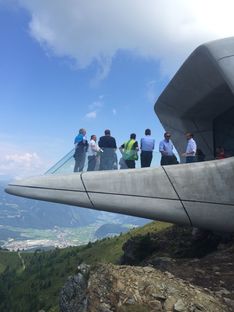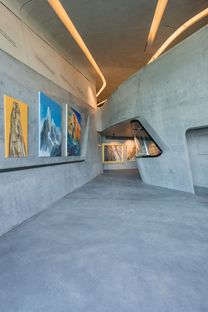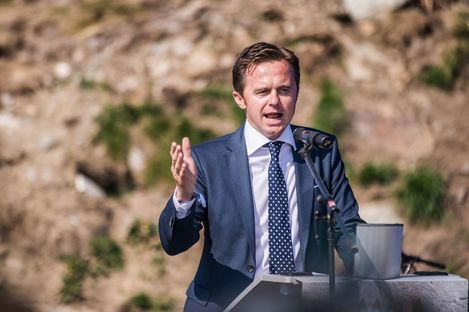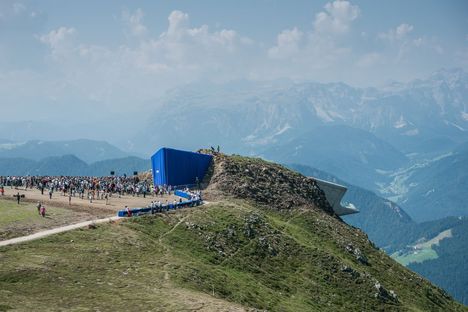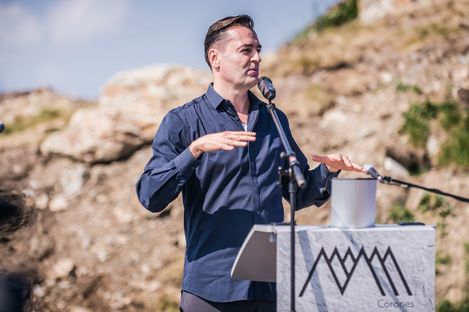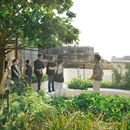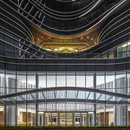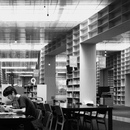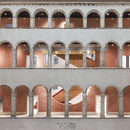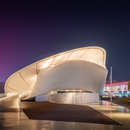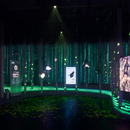- Blog
- Sustainable Architecture
- Opening of MMMCorones by Zaha Hadid Architects
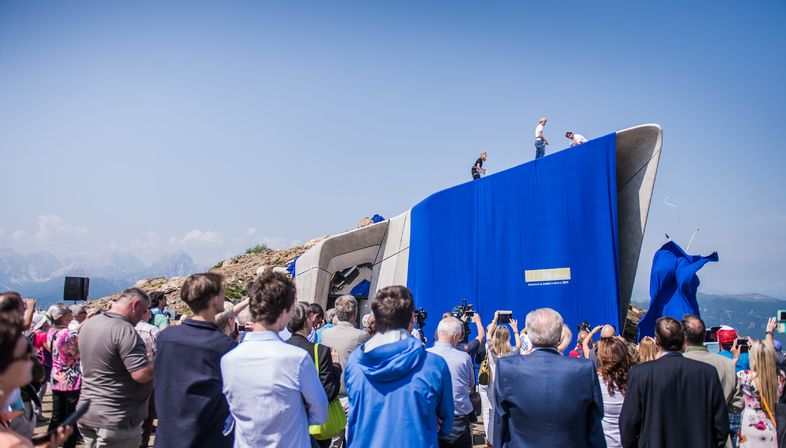 The Skirama Plan de Corones consortium, famous mountaineer Reinhold Messner and archistar Zaha Hadid pooled their brainpower and resources for the project of MMMCorones - sixth and final of Reinhold Messner's mountain museums - which has been completed and now awaits visitors at the top of the mountain.
The Skirama Plan de Corones consortium, famous mountaineer Reinhold Messner and archistar Zaha Hadid pooled their brainpower and resources for the project of MMMCorones - sixth and final of Reinhold Messner's mountain museums - which has been completed and now awaits visitors at the top of the mountain.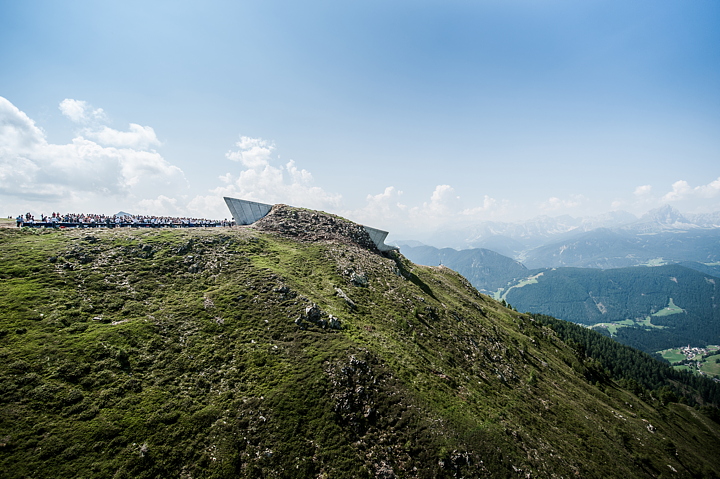
On 23 July, we attended the opening ceremony of MMMCorones, 2275 metres asl, a construction designed by architect Zaha Hadid for the client - the Skirama Plan de Corones ski lift consortium - and home to the sixth Messner Mountain Museum.
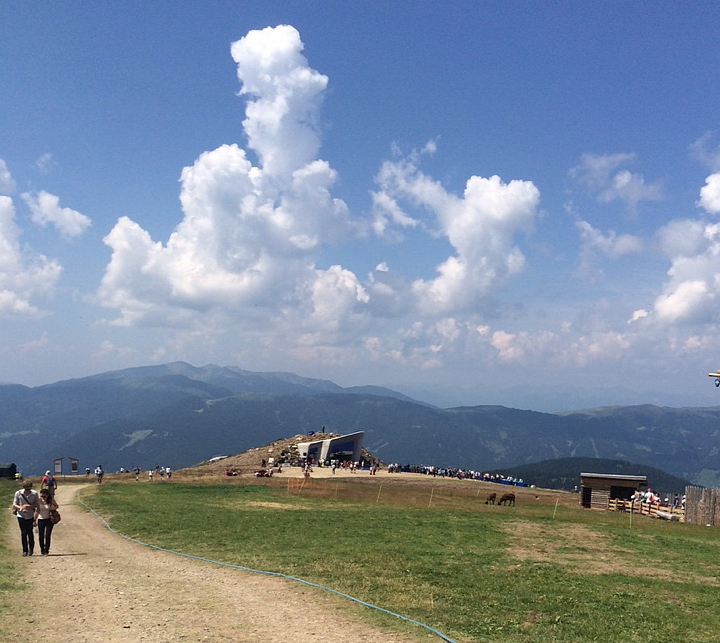
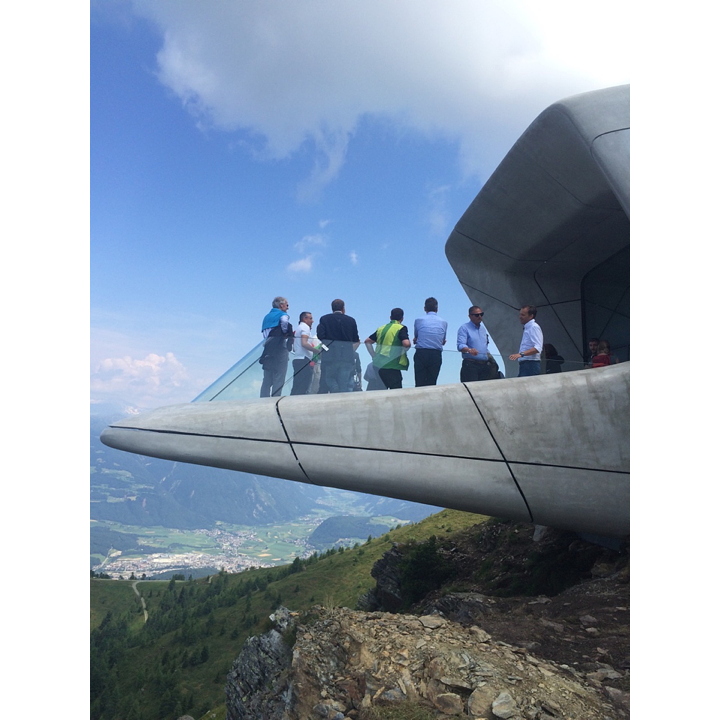
A marketing idea to make the most of the local environment - Plan de Corones, right now the most important mountain for skiing in Alto Adige - and its tourism and infrastructure facility all year round, brought to fruition by the efforts and partnership of three major players.
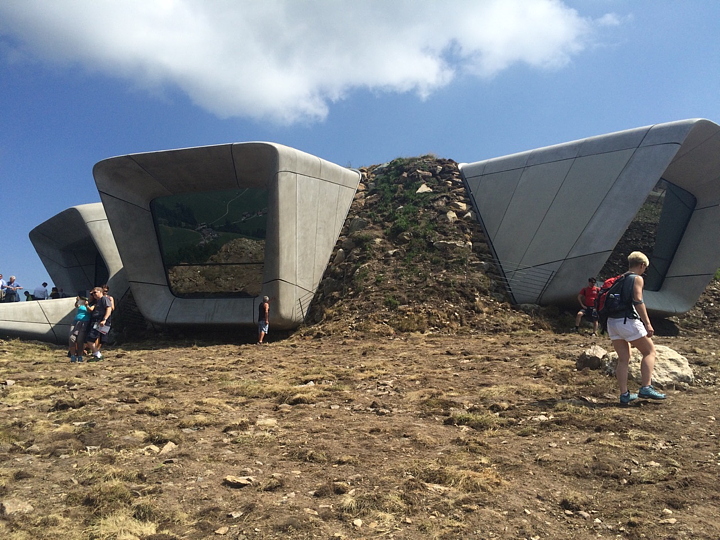
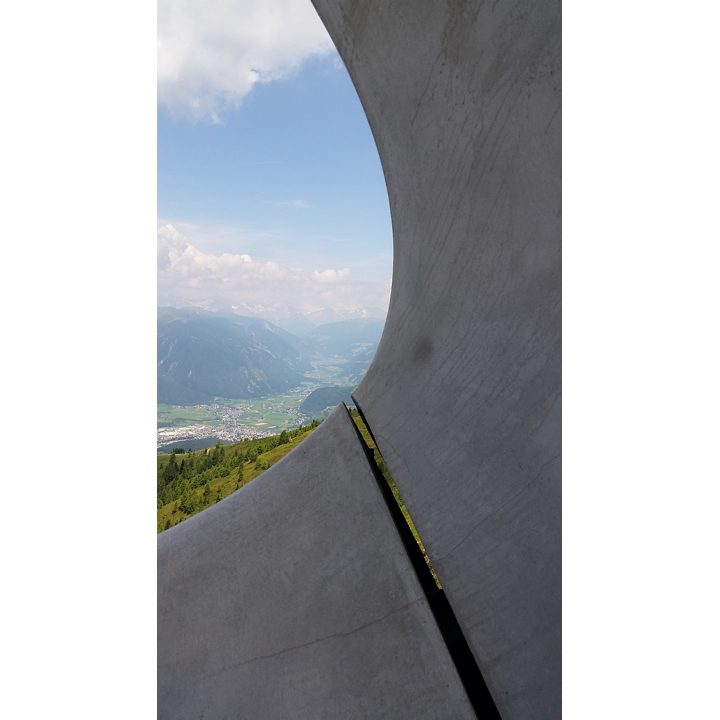
Apart from the entrance and the three large windows framing the mountains that were the key to the career of Italy's most famous mountaineer, Reinhold Messner, the construction designed by Zaha Hadid Architects is almost all underground and blends into this mountain that man has almost completely developed. You only need to locate the museum by webcam in the Plan de Corones setting to realise that no virgin mountain peaks have been disfigured here - something Messner would never want, as he stated during the press conference.
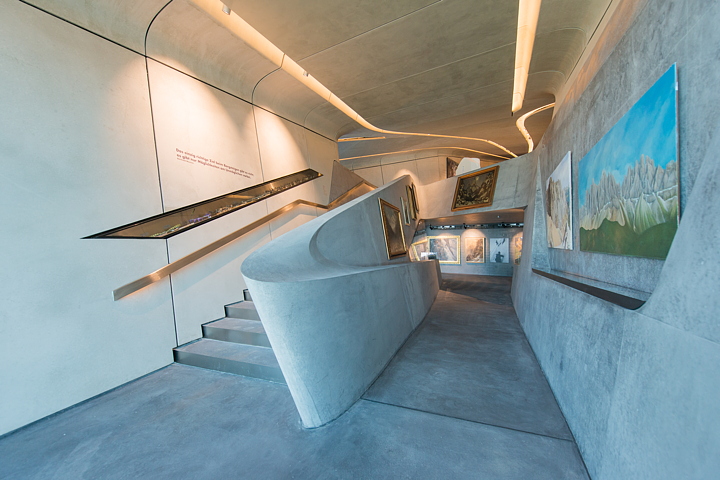
The MMMCorones, celebrating the theme of rocks and traditional mountaineering, tells the story of passion for the mountains, using artworks and relics in the display cases designed by Zaha Hadid, which reference the flowing forms of mountain geology, reminiscent of her 1982/83 proposal for The Peak Leisure Club in Hong Kong that decreed her ascent to archistar. The underground development and choice of materials, the bespoke exposed concrete sculptural elements created by a local business and the cladding panels strengthen the museum's ties to the mountain landscape.

Constructed in an ongoing dialogue and weekly feedback between the clients, architects, project managers and local craftsmen, work on the museum became a symbol of a rope team - image used when the museum was revealed on 23 July - as well as a tangible example for sustainable architecture. The MMMCorones has been certified by the CasaClima agency of Bolzano as the first Class A museum in Italy. The fact is that the project did not just focus on the extremely striking visual effect, it was attentive to all aspects of the building process, including the decision to use electricity, which in South Tyrol is fully generated by renewable sources, as well as its structural engineering and insulation.
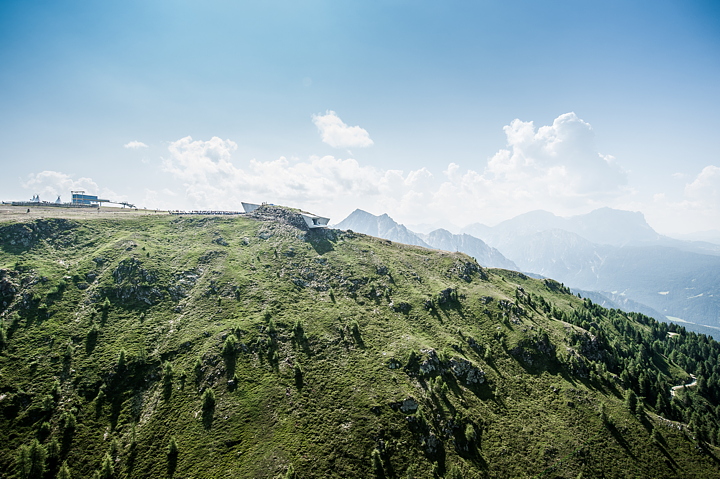
Everything was funded privately, with no government resources, to make the most of Italy's true wealth with a far-sighted investment in a unique territorial, cultural and natural heritage for truly sustainable economic development.
Christiane Bürklein
Messner Mountain Museum Corones
Client: Skirama Kronplatz
Structural engineering: iPM
Construction (structure, roof and exposed concrete): Kargruber-Stoll
Mechanical engineering and fire protection: Jud&Partners
Photography: © Gabriele Negri, Christiane Bürklein and Courtesy of Kronplatz © http://www.wisthaler.com/
Year: Summer 2015










