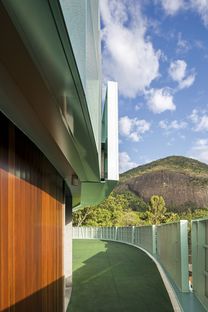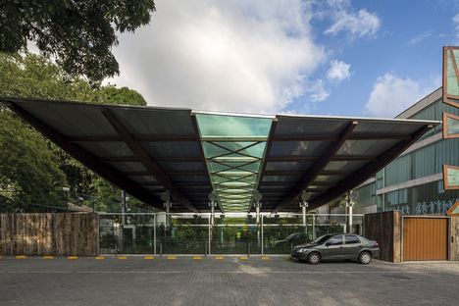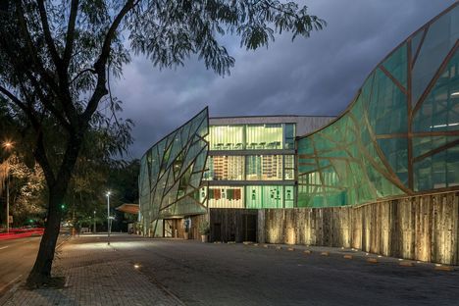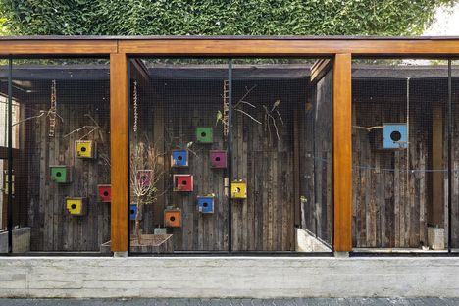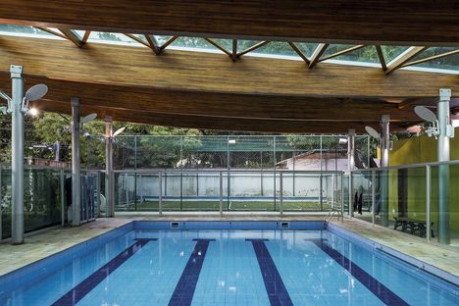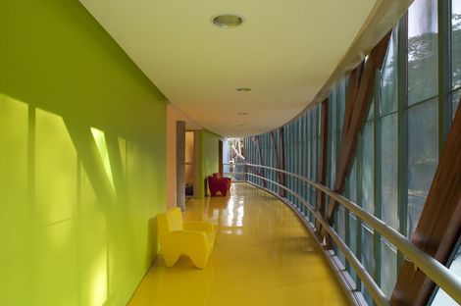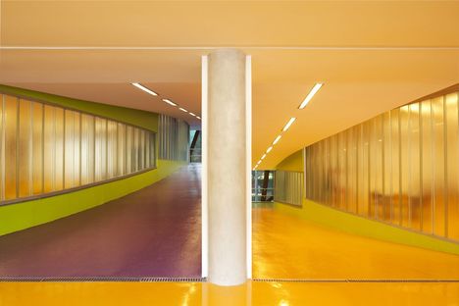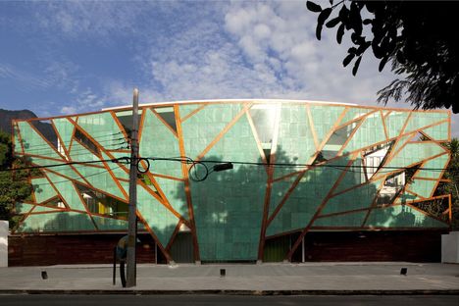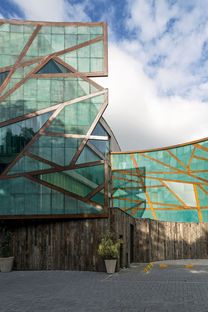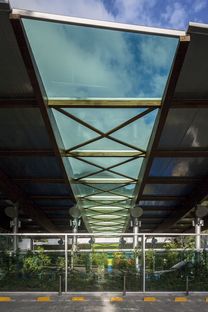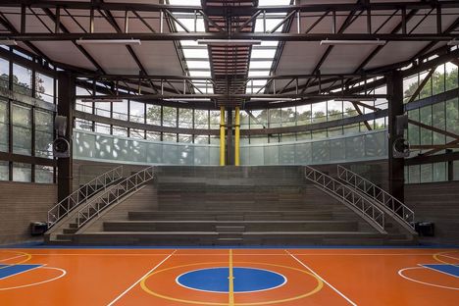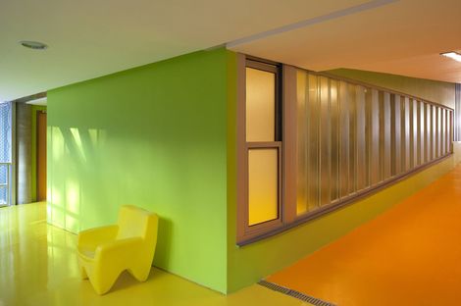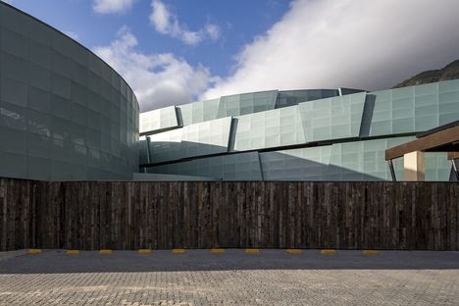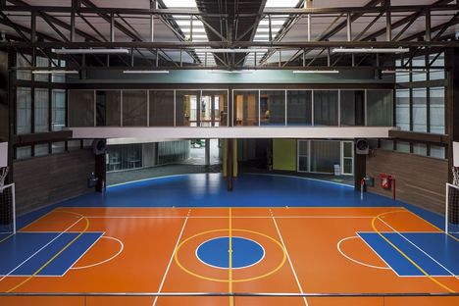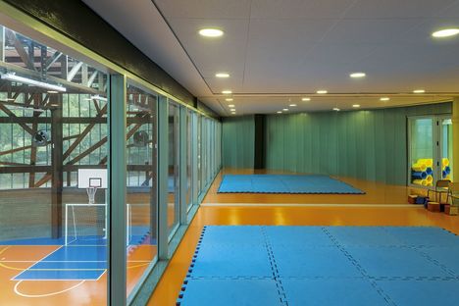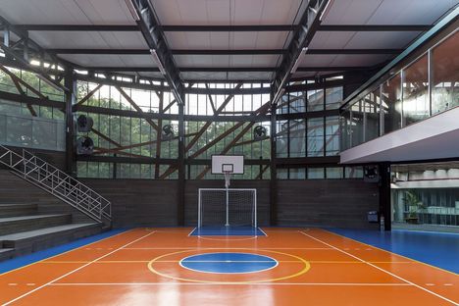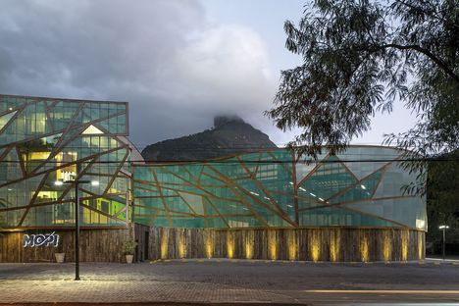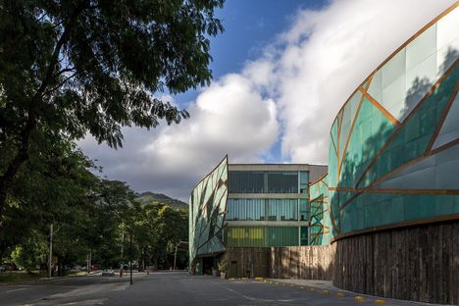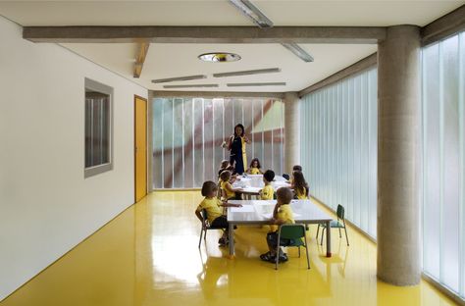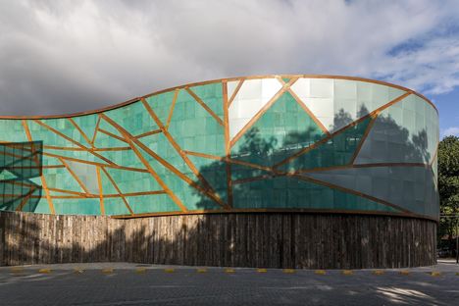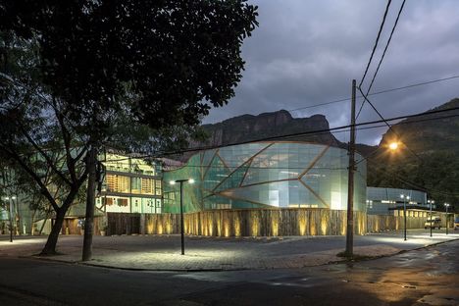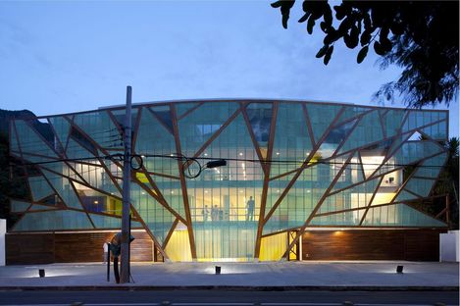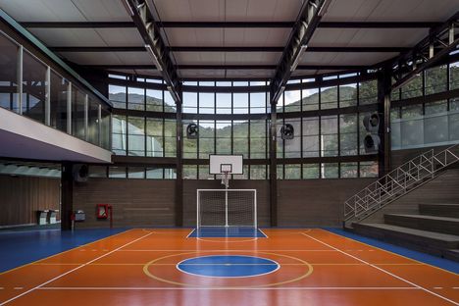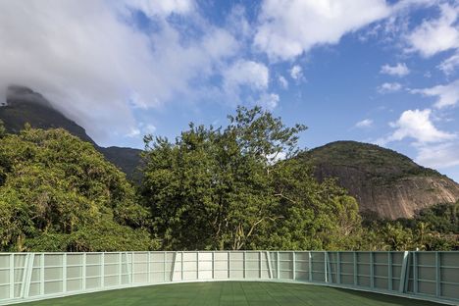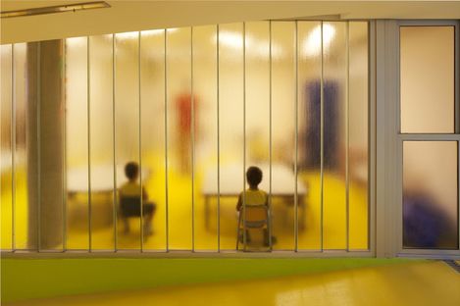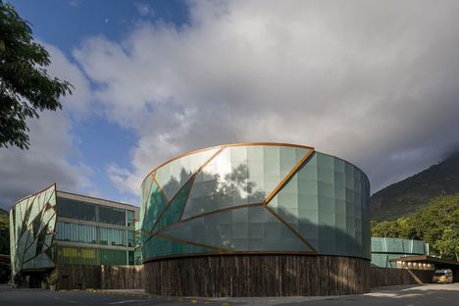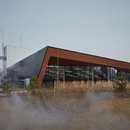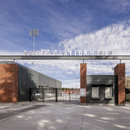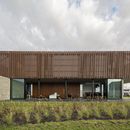- Blog
- Sustainable Architecture
- MOPI primary school in Rio de Janeiro
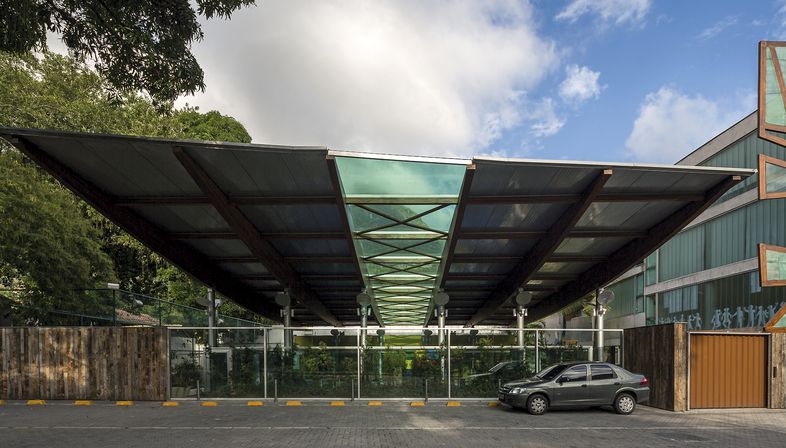 Brazilian architectural studio Mareines+Patalano Arquitetura, headed by Ivo Mareines and Rafael Patalano, have now also completed the third phase of the MOPI primary school in an urban but very green area of Rio de Janeiro.
Brazilian architectural studio Mareines+Patalano Arquitetura, headed by Ivo Mareines and Rafael Patalano, have now also completed the third phase of the MOPI primary school in an urban but very green area of Rio de Janeiro.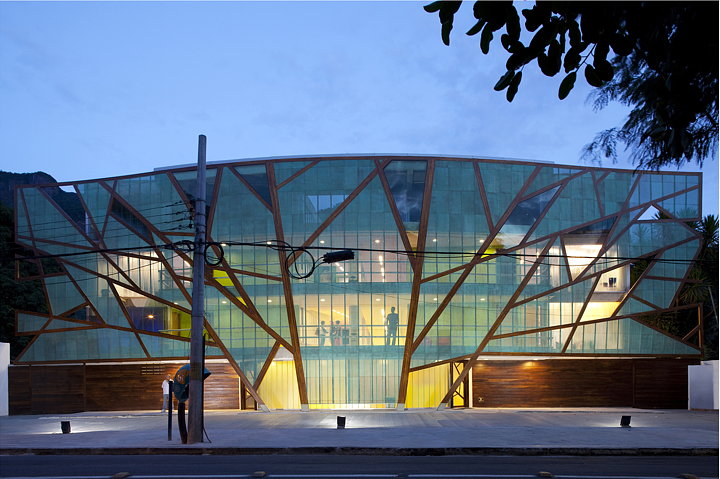
MOPI is the name of a primary school in one of the greenest areas of Rio de Janeiro, situated not far from a national park in the mountains. The scholastic complex, designed by Brazilian architectural studio Mareines+Patalano Arquitetura, is split into four blocks laid out in a U-shape which opens out towards the mountains.
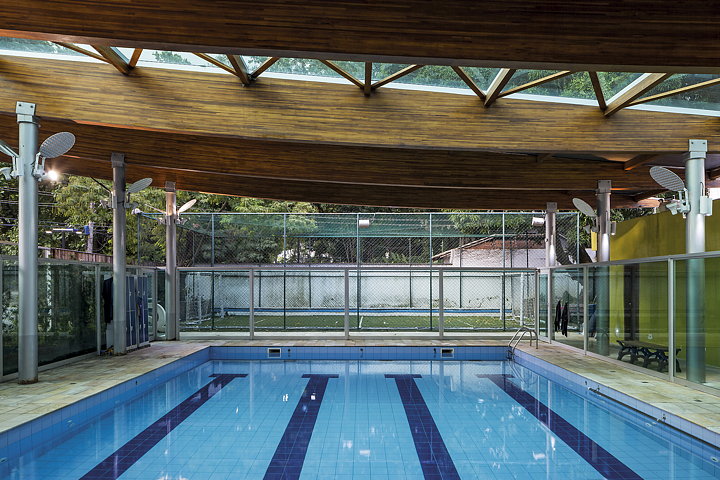
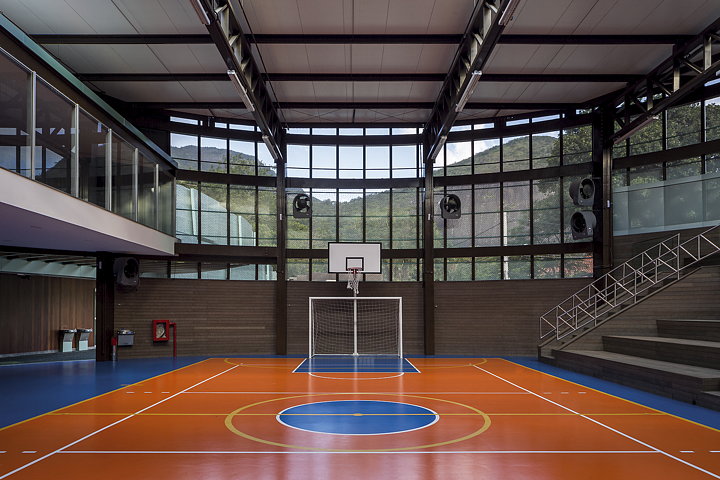
The first part of the school was built in 2009 with the addition of a swimming pool in 2010 and, thanks to the purchase of more land in 2015, the school area expanded to double its size and a sports arena was built.
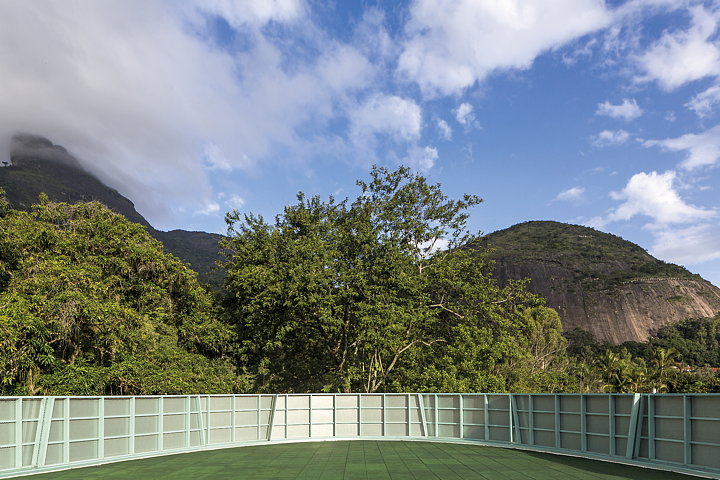
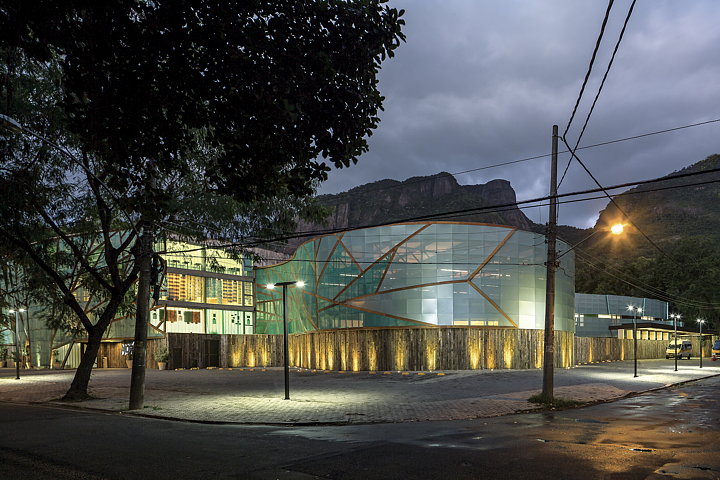
In spite of being constructed over a long period, architects Ivo Mareines and Rafael Patalano have managed to give it a fluid and coherent look uniting the whole project. While the first part was orientated towards the vegetation and the mountain, the extension now takes up the whole of the side facing the road yet still maintains the initial natural quality with a facade made of micro perforated pre-oxidized copper panels attached to recycled laminated wood beams, which are fastened to the concrete structure of the building. In this way, the colours are mixed in with the surrounding nature and create a bright, magical effect at night.
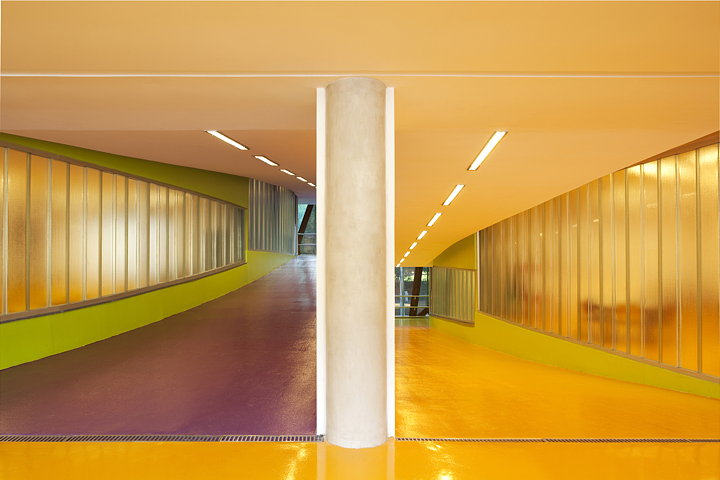
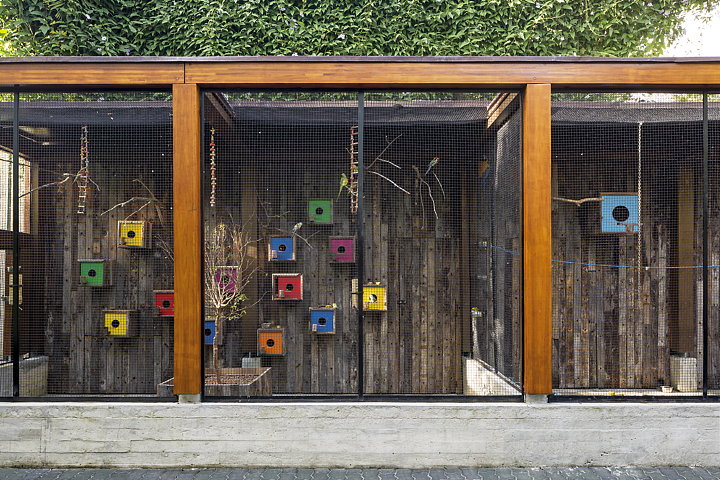
MOPI is a school compound whose interaction with nature does not merely stop at characteristic planning solutions but its profound approach to sustainable design aims at limiting its impact on the environment. Amongst the options applied by the Mareines+Patalano Arquitetura studio is the use of wood produced either in a responsible way or recycled, the perforated facades allowing the passage of air whilst keeping the rain out and the floors in the communal areas made from recycled rubber from car tyres. Rain harvesting is used, except as drinking water, and is made very evident in order to make the students aware of it. Hot water is heated by solar panel energy while all the taps have timers to limit waste.

A school which is well-integrated into its urban and natural surroundings and respects the environment also involving the students, or rather, when architecture takes on an educational role!
Christiane Bürklein
ARCHITECTS: Mareines+Patalano Arquitetura – Ivo Mareines e Rafael Patalano
ARCHITECTS IN CHARGE: Ivo Mareines, Rafael Patalano and Flavia Lima
COLLABORATORS: Aleksandra Kondrowska, Bruno D’Acri, Camille Reiss, Carmen Gottschall, Felipe Guimarães, Gabriel Vicente, Luciana Engel and Matthieu Van Beneden
Year: 2009 – 2015
Location: Rio de Janeiro, Brazil
Photography: Leonardo Finotti










