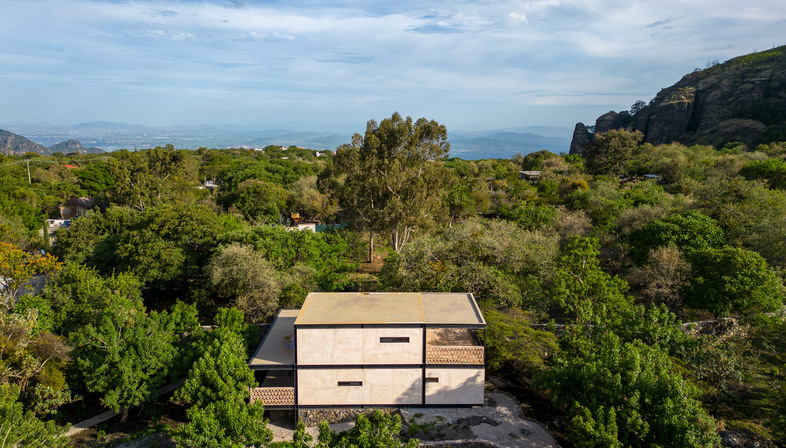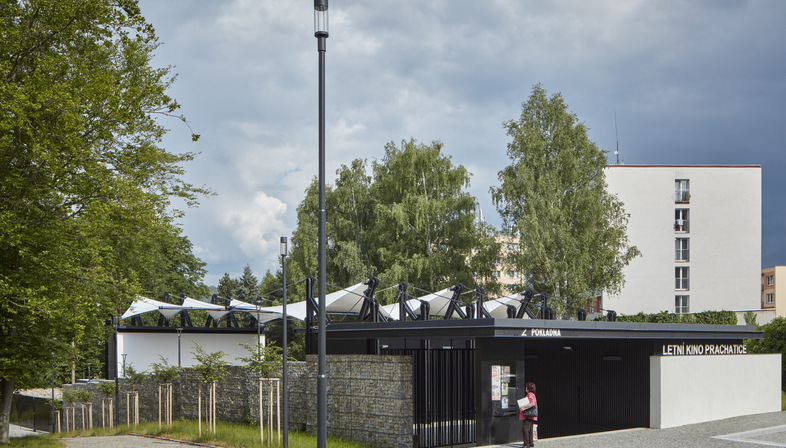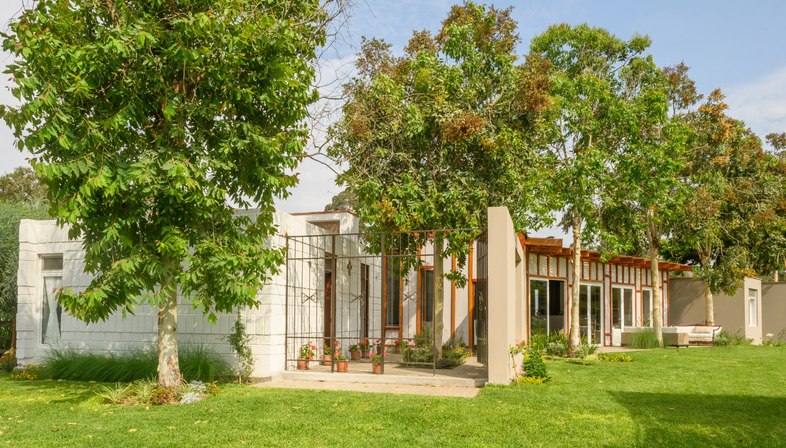Livegreenblog
Materials Green Architecture
Innovative, sustainable materials and ideas that make a difference in architecture.
RECENT PROJECTS
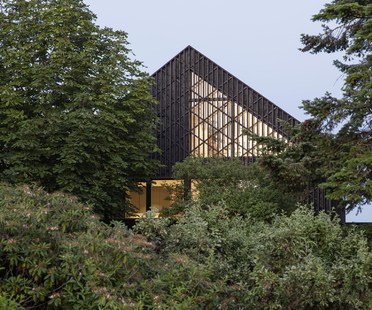
20-01-2022 - Materials
Villa Timmerman by Andreas Lyckefors and Josefine Wikholm
Villa Timmerman in Göteborg, Sweden is not just a semi-detached house but a manifesto of a married couple of architects, Andreas Lyckefors and Josefine Wikholm. The pair have designed a house that can easily be adapted in response to new requirements, made of prefabricated timber elements.
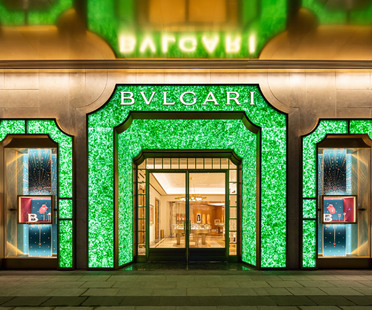
05-01-2022 - Materials
Creative recycling: MVRDV’s Bulgari flagship store in Shanghai
Rotterdam architectural studio MVRDV has completed the Bulgari flagship store in Shanghai, a new boutique showcasing the circular economy with a green, jade-like façade made from brass and recycled glass bottles, referencing the original Bulgari boutique in Rome and Shanghai’s Art Deco architecture.
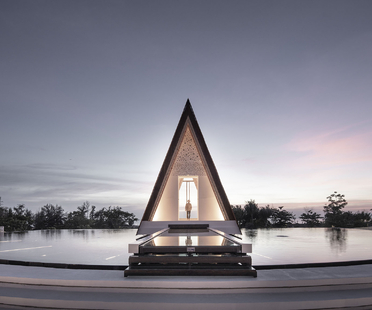
23-12-2021 - Materials
UDG builds a chapel in Sanya celebrating the natural landscape
Dysis Chapel of Poly Shallow Sea, by Shanghai United Design Group Co., Ltd., known as UDG, faces Yazhou Bay, south of Hainan, opening onto the South China Sea and embracing the magic of its sunsets. The architecture of the classic symmetrical construction based on the triangle and the circle offers moments of great spirituality in connection with the natural beauty of the site.
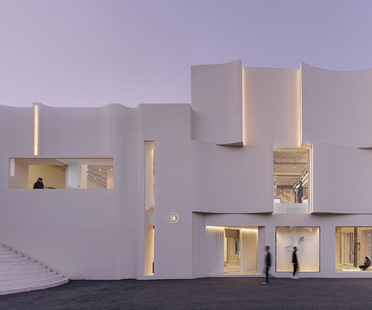
02-12-2021 - Materials
From steel mill to photographer’s studio, by TRI-ORANGE DESIGN
In Hangzhou’s Binjiang district, Chinese architectural practice TRI-ORANGE DESIGN converted an old stainless steel factory into Moments Photography Base, concerned with the production of images for web customers. The industrial building with its patina formed by the passage of time allowed the architects to create a truly fascinating place.
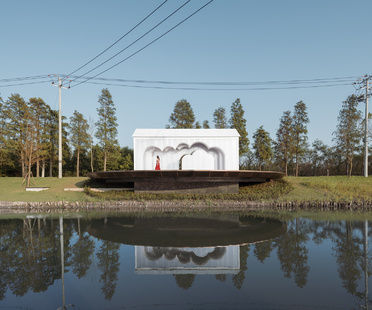
25-11-2021 - Materials
Wutopia Lab and The Shrine of Everyman
The Chinese Wutopia Lab architectural firm has transformed an abandoned rural building into an attraction, in other words a rest stop for visitors to the Qian Shao Farm. A project inspired by an idea deeply rooted in Chinese culture, that of the sacredness of everyday life.
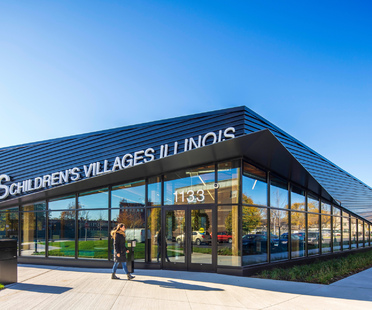
22-11-2021 - Materials
JGMA and the SOS Children's Villages Illinois’s Roosevelt Square Community Center
The American architecture firm JGMA has designed the Roosevelt Square Community Center of the SOS Children's Villages Illinois organisation. A new cross-laminated timber (CLT) volume that houses both the offices of the SOS Children's Villages Illinois and the community centre with a kitchen space. A place as a physical manifestation of the forward-looking nature of the organisation that looks after children and families.







