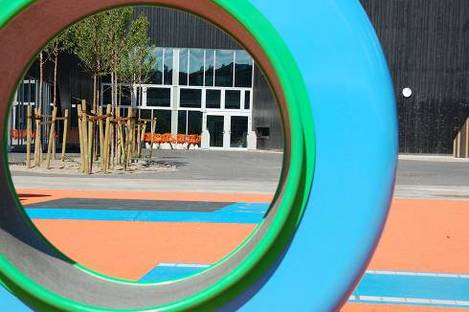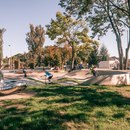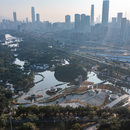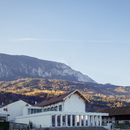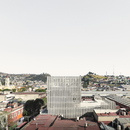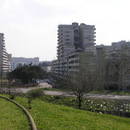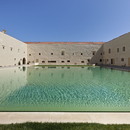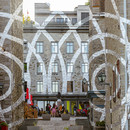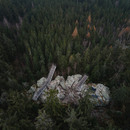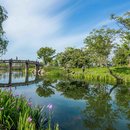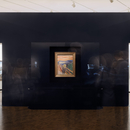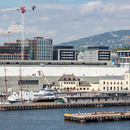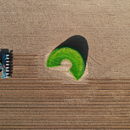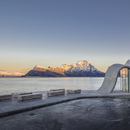06-11-2012
Landscaping for the community. Rommen School and Cultural Center.
- Blog
- Landscaping
- Landscaping for the community. Rommen School and Cultural Center.

The new school building in Rommen not only accommodates the 770 students from grade 1 to 10, it also includes a large multipurpose gym, a performance hall, a library and council offices. A real cultural centre for the neighbourhood.

The interior spaces have been skilfully extended and completed by the landscaping architecture.

The concept of the architects from Østengen & Bergo AS is based on direct interaction between plant life and buildings to the east, and parking to the west. The vegetation stretches up and down like fingers, crossing with the students’ activities belt.


The layout of this “red line” has been designed to offer age-appropriate activities, with games that stimulate coordination, including table-tennis tables and wooden platforms that can be used as outdoor classrooms. The whole thing is completed by extensive, flower-filled fields.

Like the rest of the outdoor area, the large square has also been designed with the local community in mind, offering possibilities for extracurricular activities and making sure it has disabled access ramps.
In addition to existing trees, new trees and shrubs were planted to increase the town’s existing green zone. The trees have nameplates next to them so children can learn the names and families of the local forest species as they play.

The school’s sedum greenroof system is not only positive for the environment, it also disguises the building, making it appear to be part of the hills around it.
Landscape project: Østengen & Bergo AS, http://www.ostengen-bergo.no/
Architectural project: L2 Arkitekter, http://www.l2.no/
Location: Rommen, Oslo, Norway
Year: 2010
Photos: Rolf Estensen, Rune Larsen, Østengen & Bergo AS










