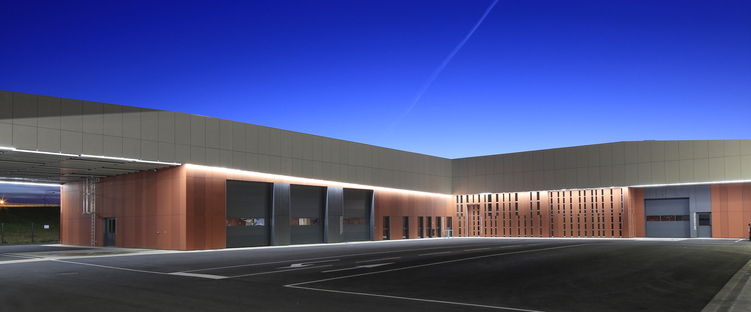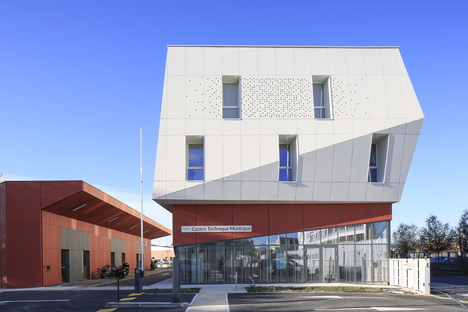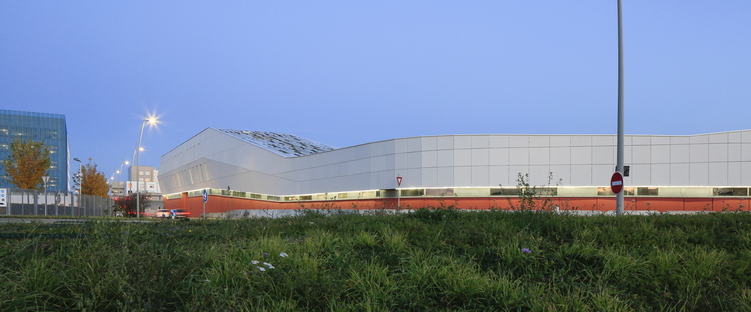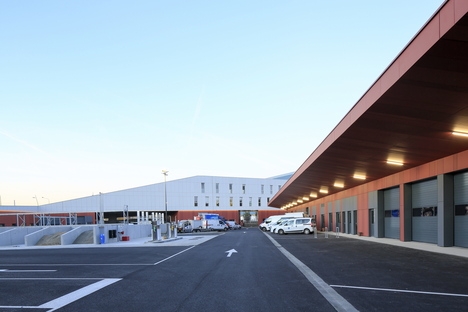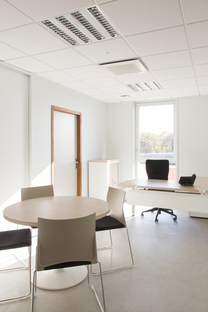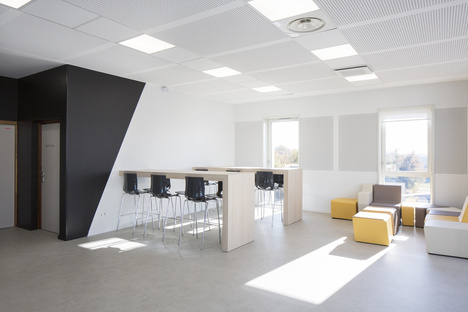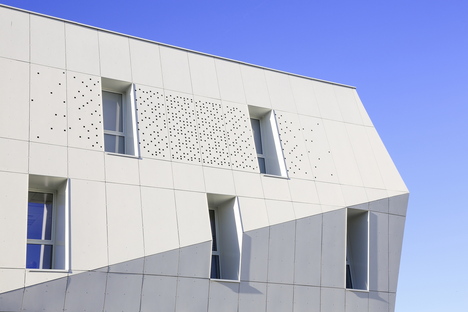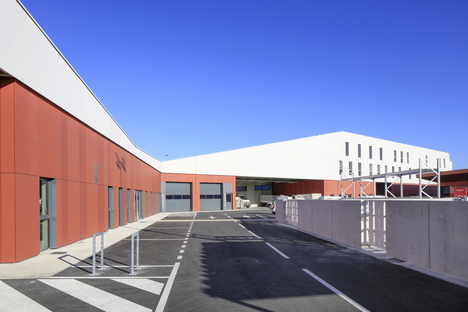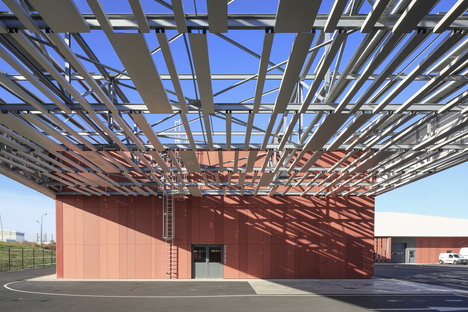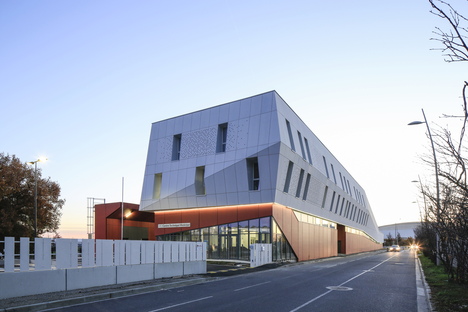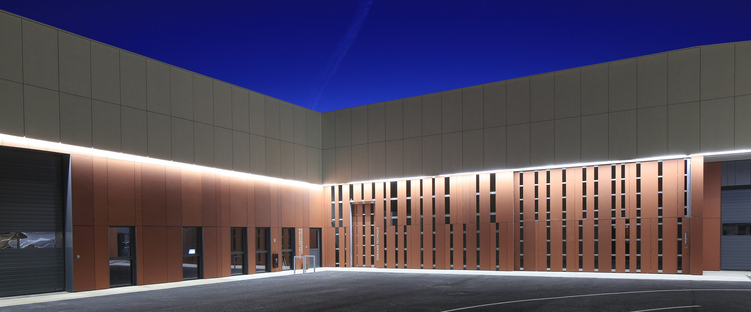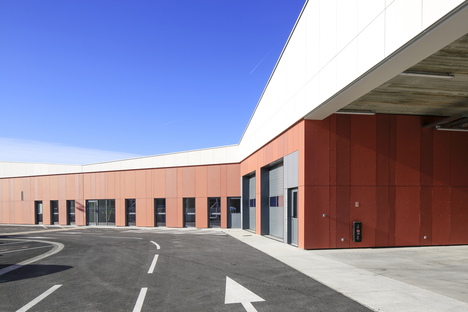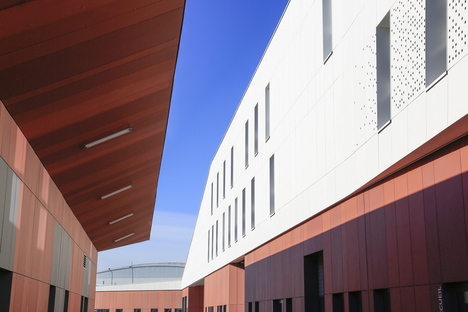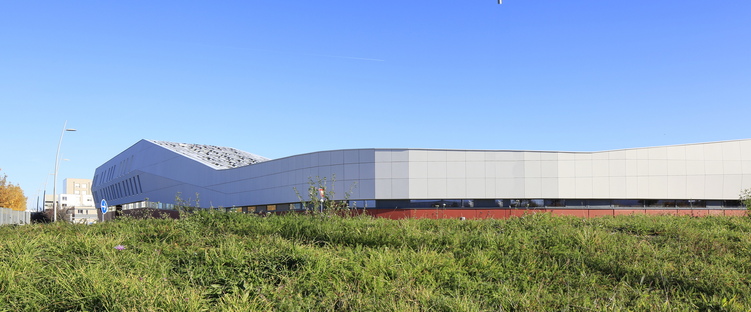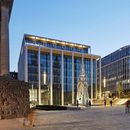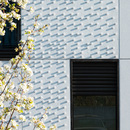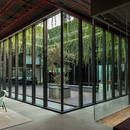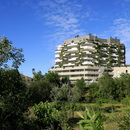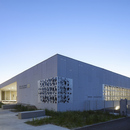28-05-2018
A landmark by NBJ Architectes in Blagnac
Elodie NOURRIGAT/Jacques BRION – NBJ Architectes,
photoarchitecture/Paul Kozlowski,
Blagnac, France,
- Blog
- Materials
- A landmark by NBJ Architectes in Blagnac
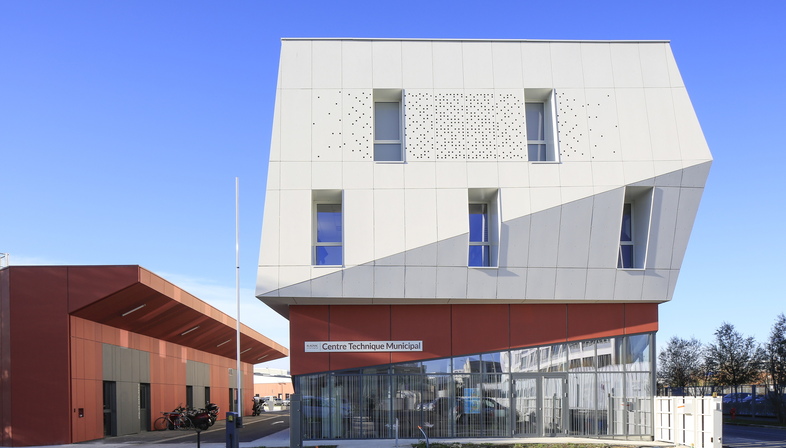 With their project for the Technical Centre of Blagnac, the architects from French firm NBJ Architectes show that a commercial building can become an important part of the urban fabric if it connects with the environment.
With their project for the Technical Centre of Blagnac, the architects from French firm NBJ Architectes show that a commercial building can become an important part of the urban fabric if it connects with the environment.Blagnac is a commune in the Haute-Garonne Department in southwestern France. It is known as the location of the airport servicing Toulouse and the site of Airbus operations, giving it a highly industrialised focus.
It is also where the latest project by French firm NBJ Architectes has been completed. The Technical Centre of Blagnac stands in an industrial district next to an expressway but also on the edge of a protected forest and cemetery, which makes for a rather unusual backdrop. The architectural and urban goal of the architects was therefore to build a real urban element that would mark the entrance into this zone and engage with the environment. The idea of NBJ Architectes was to establish a visual identity of the new building while responding to the key goals of the construction concept.
The building's sleek design follows the topography of the land, minimising its visual impact, and at the same time protecting the site from noise pollution from the expressway.
The consolidated ground floor houses the technical centre's workshops and storage areas. Offices and shared spaces are located on the first floor. The facade is composed of Equitone fibre-cement panels, giving it a double skin, which improves technical and acoustic performance inside the building. This enables the architects to craft a kind of sculpted shape that is rather unusual for an industrial zone. All to the advantage of the users, who can work in attractive, light-filled surroundings and even enjoy a terraced area created in this skin, the focal point of their working social life. This is connected to shared spaces for all staff, where they can relax, disengage from work, recharge their batteries and enter into a more human-oriented dimension.
The town of Blagnac itself is also a beneficiary, given that the sleek appearance of the shape and the materials used actually connect with the surrounding landscape and break away from the conventional image of a technical centre. A fresh breeze blowing into the industrial zone, a sign that design creativity can bring working needs and wellbeing together, not only for the people directly concerned but for the local community as well.
Christiane Bürklein
Architects: Elodie NOURRIGAT/Jacques BRION – NBJ Architectes
Associated architects: Tryptique
Owner: City of Blagnac
Location: ZAC Andromède – Blagnac (France)
Year: 2017
Images: photoarchitecture.com/PaulKozlowski
Thanks to v2com










