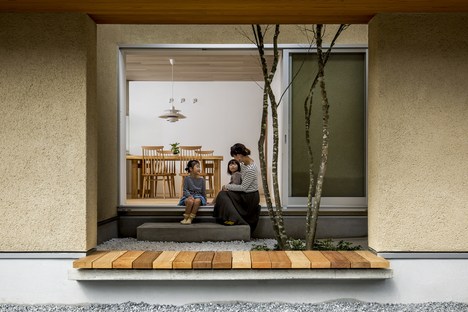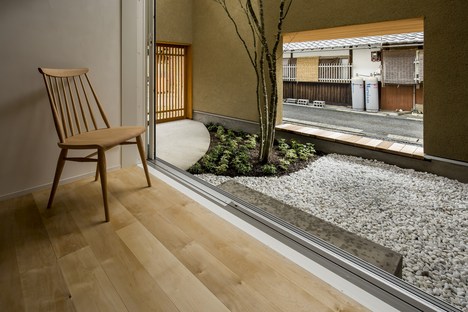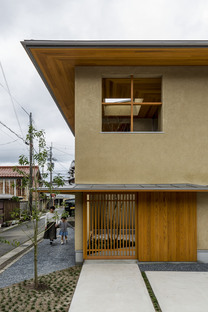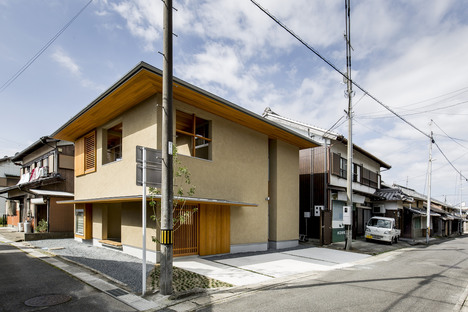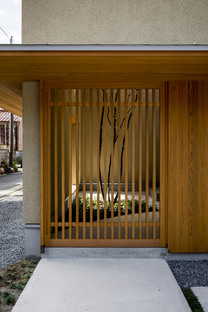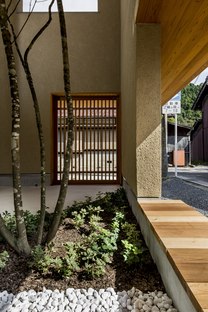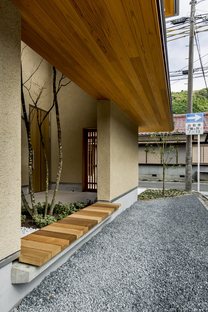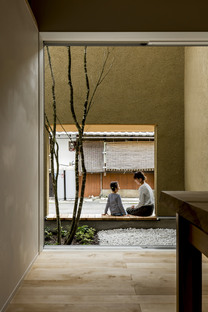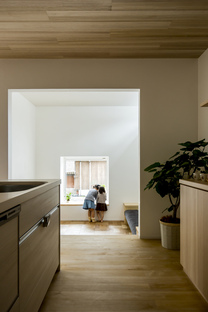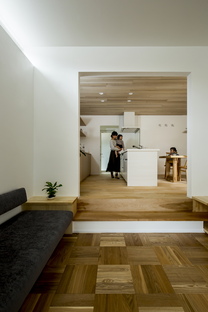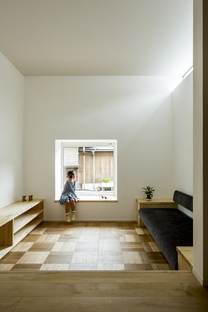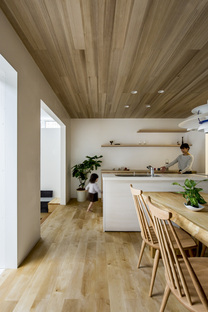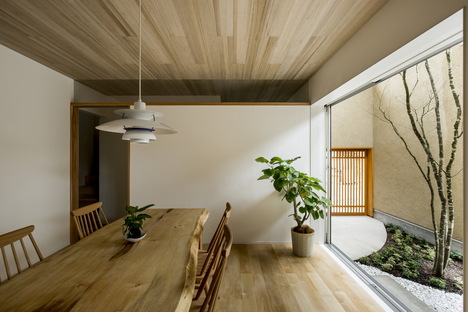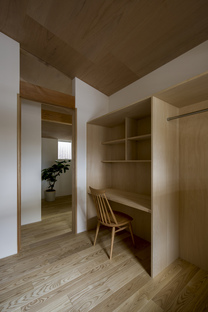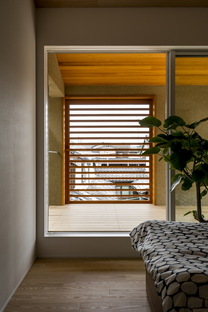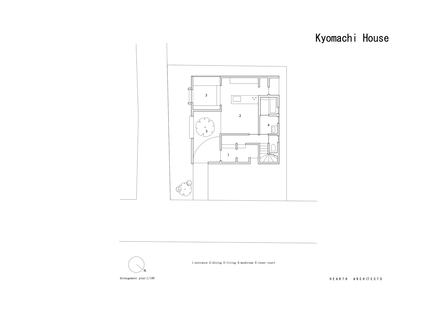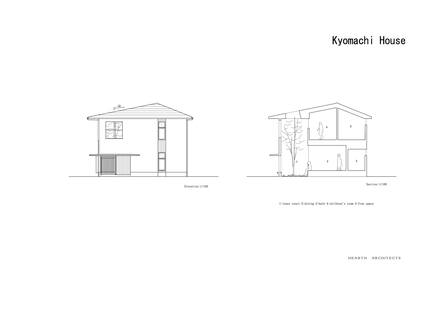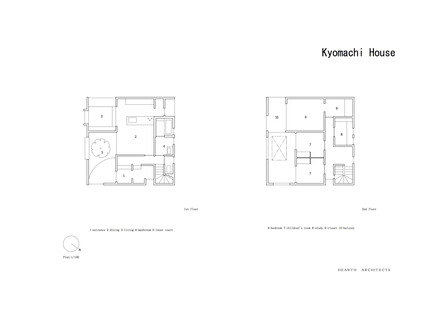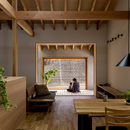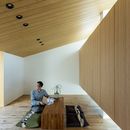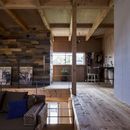- Blog
- Sustainable Architecture
- Kyomachi House by Hearth Architects
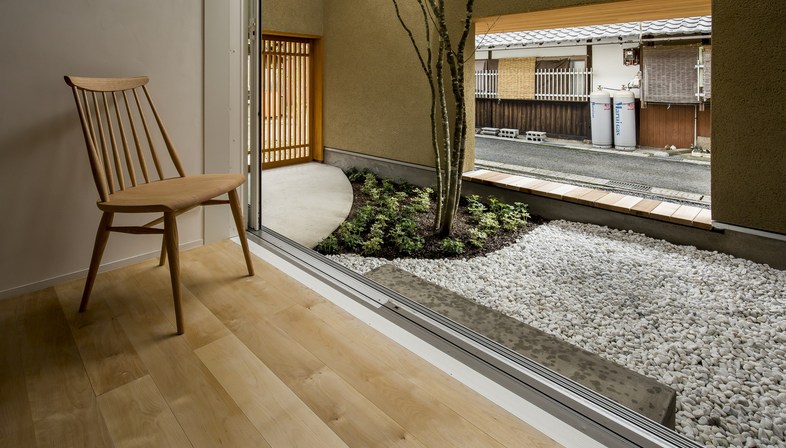 Japanese firm, Hearth Architects founded by Yoshitaka Kuga has designed a house for a couple with two daughters in Shiga prefecture on the island of Honshu in Japan. The site's spatial constructions have been turned into an opportunity to rethink the concept of an interior garden.
Japanese firm, Hearth Architects founded by Yoshitaka Kuga has designed a house for a couple with two daughters in Shiga prefecture on the island of Honshu in Japan. The site's spatial constructions have been turned into an opportunity to rethink the concept of an interior garden.Japanese architect Yoshitaka Kuga, who founded ALTS DESIGN OFFICE, continues his architectural work with his new studio, Hearth Architects.
Kyomachi House is located in the modern city of Koka, born when it absorbed four other towns in 2004 and located in southern Shiga prefecture. The area is famous for its Ninja past, its fine quality ceramics and for the two historical post stations located on the Tokaido, the most important of the five routes in the Edo period.
The house by Hearth Architects stands on the road of “Minakuchi-juku”, one of the city's two post stations, and the 53 post stations on the Tokaido. This context has many constraints, a small lot hemmed in by the street and sandwiched between other buildings alongside. Not only has Yoshitaka Kuga come up with a design solution to propose a favourable arrangement of the south-east facing two-storey house, he has also crafted a small indoor garden that acts as a filter between the urban fabric and the family's privacy.
The floor plan of the timber house includes a courtyard in the south-east, where a single deciduous tree has been planted, visible from everywhere in the house. The tree reaches up to the first floor, bringing with it the seasons and therefore nature into the family life. In addition to providing a transitional space that accompanies the outside world as it enters into the private life, which is focused around the dining room and kitchen area, it also adds to the comfort of the home. The architectural solution adopted by Yoshitaka Kuga improves the home's microclimate by circulating and purifying the air and bringing in daylight.
Kyomachi House by Hearth Architects is a harmonious response to the site and to the client's brief, a far cry from the hermetic stereotype often associated with Japanese residential architecture, providing light-filled, peaceful rooms and a gratifying connection with the exterior.
Christiane Bürklein
Project: Hearth Architects – www.hearth-a.com
Architect: Yoshitaka Kuga
Location: Koka, Shiga, Honhsu, Japan
Year: 2016
Images: courtesy of Hearth Architects
Facebook: https://www.facebook.com/HEARTH.ARCHITECTS/
Instagram: https://www.instagram.com/hearth_architects/?hl=ja
Twitter: https://twitter.com/HEARTH_ARCHI
Pinterest: https://www.pinterest.jp/heartharchitects/pins/










