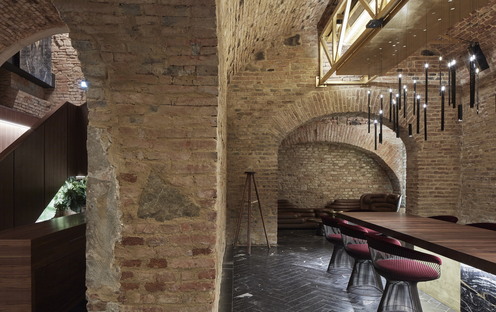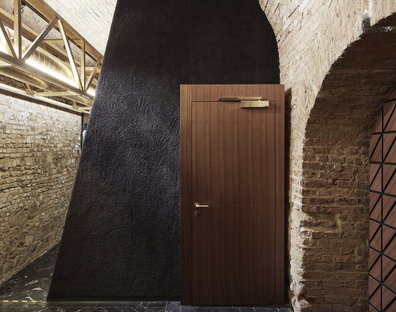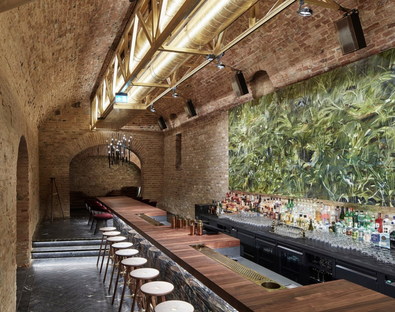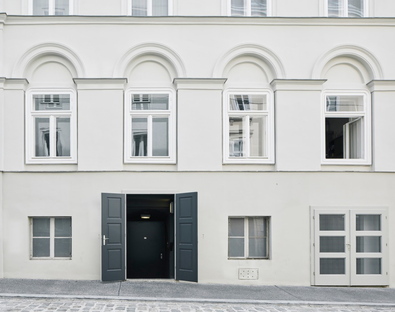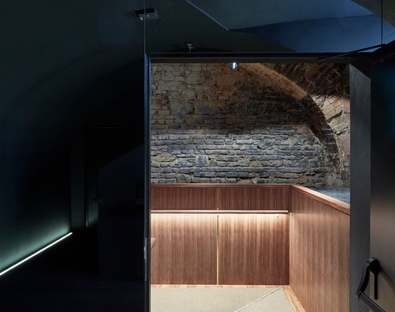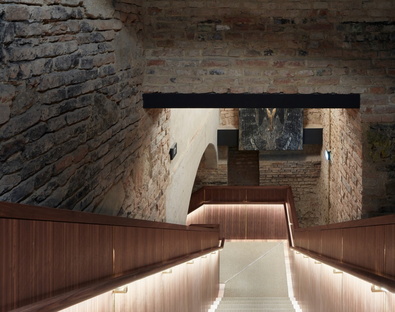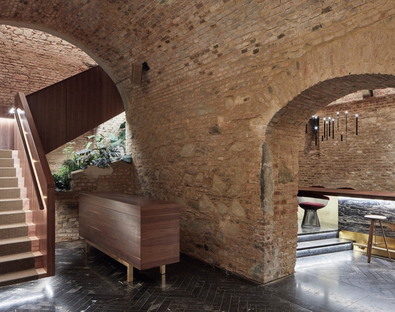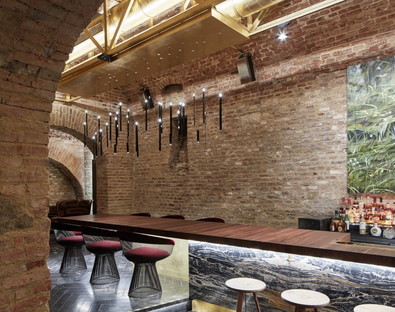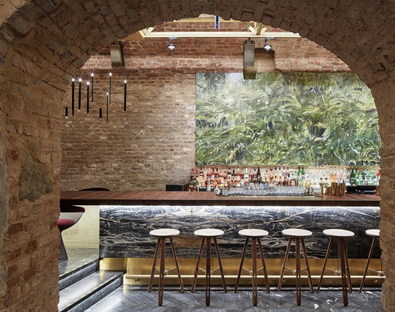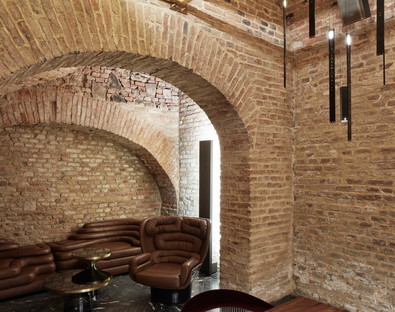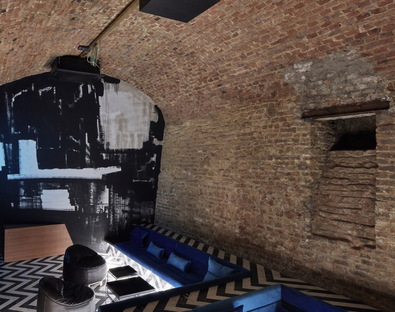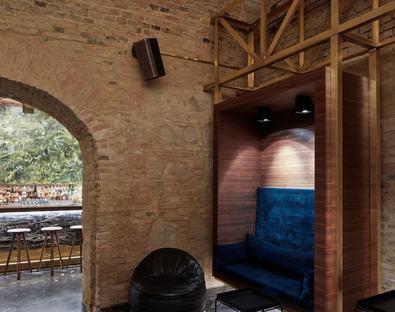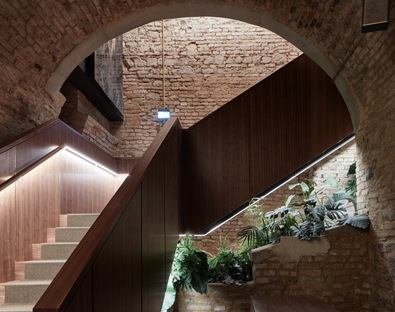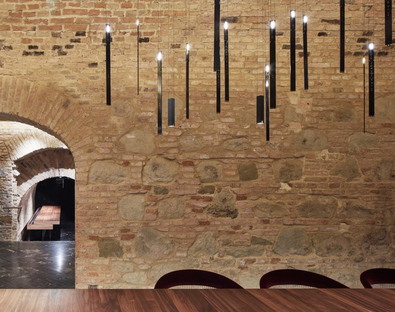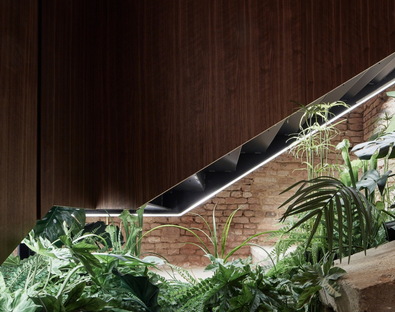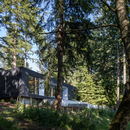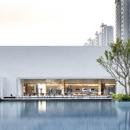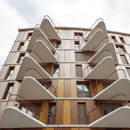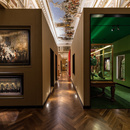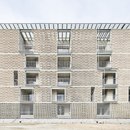01-12-2017
Krypt Bar, jazz and archaeology in Vienna
Büro KLK,
- Blog
- Design
- Krypt Bar, jazz and archaeology in Vienna
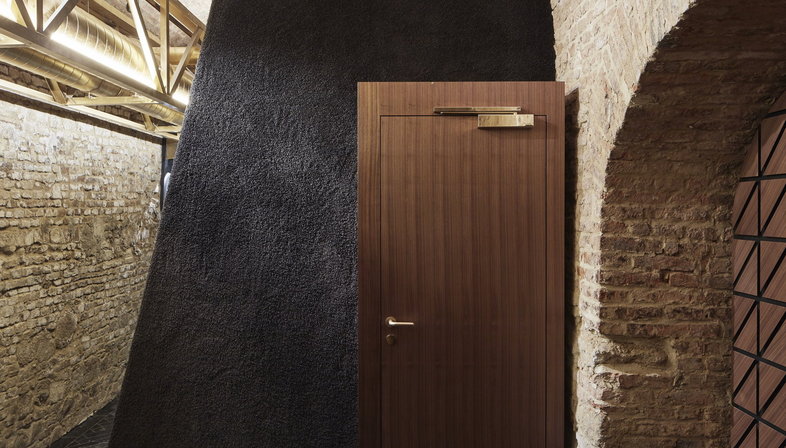 The Austrian architects from Büro KLK have designed Krypt Bar, a visually eye-catching and mood-setting venue dedicated to jazz music in the historical centre of Vienna. A great combination of genius loci and contemporary interior design.
The Austrian architects from Büro KLK have designed Krypt Bar, a visually eye-catching and mood-setting venue dedicated to jazz music in the historical centre of Vienna. A great combination of genius loci and contemporary interior design.Büro KLK- the “office for systemic design” - is an architecture firm founded by Theresia Kohlmayr, Jonathan Lutter and Christian Knapp who worked together on convivial spaces in transitory places right from their beginnings.
Krypt Bar has been crafted in the basement of an 18th-century heritage listed building in Vienna, located between Votivkirche and Sigmund Freud's apartment. An architectural gem discovered purely by accident during renovations of the building, when workers found a bricked up staircase leading down to a cellar of about 250 square metres.
Further investigations showed that it was a semi-legal jazz club in the '50s and '60s, showcasing famous names like Joe Zawinul and Fatty Goerge. A place full of musical energy and positive vibes that has been brought back to its former glory by the delicate restoration work of Büro KLK.
In keeping with the requirements for listed buildings, the designers left the bare brick walls and vaulted ceilings and inserted a load-bearing truss for engineering needs, ventilation, power and air-conditioning.
Büro KLK completed the rustic elements from the past with fine detailing, including marble and timber cladding and gold plating on some surfaces, as well as furniture and designer lamps like the Candle Light by Ingo Mauer.
Krypt Bar stands out for its contemporary look that is a perfect match for the venue's musical past. The work of Büro KLK has been rewarded with a number of international prizes, including the 2017 American Architecture Prize
Christiane Bürklein
Architecture/Interior Design: Büro KLK (http://www.buroklk.com/) & BFA
Location: Wasagasse 17, 1090 Vienna, Austria
Client: K 5 Beteiligungs GmbH
Architect: Heinz Lutter
Design: Jonathan Lutter, Christian Knapp, Fabian Lutter, Jürgen DePaul
Site Supervision: Cetus Baudevelopment GmbH & Oliver Gusella
Photography: David Schreyer
Structural Engineering: Fröhlich & Locher
Completion: Spring 2017
Thanks to v2com










