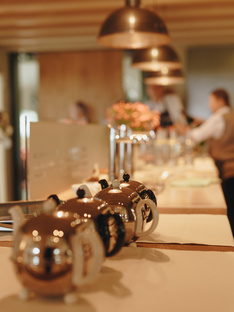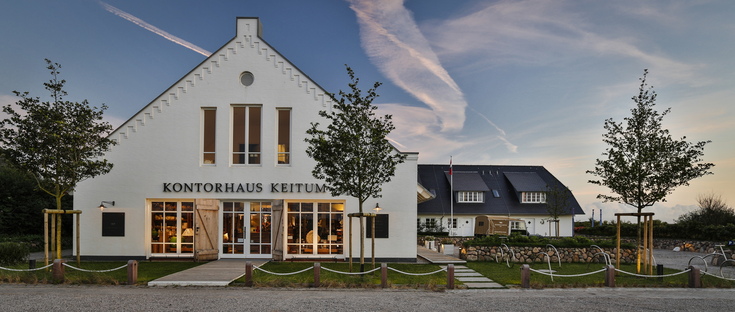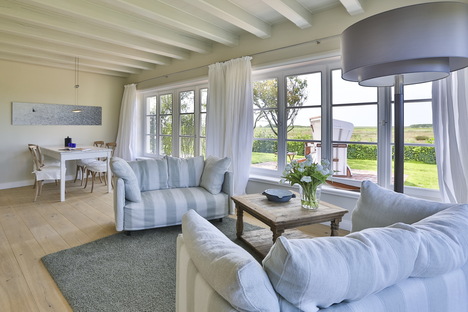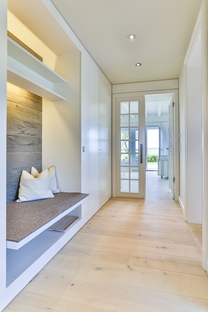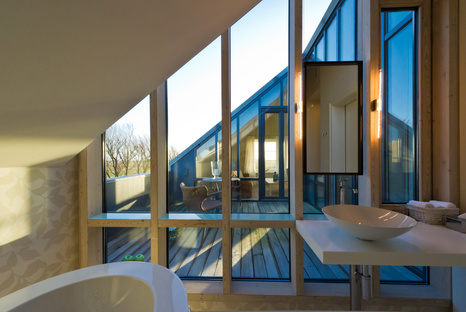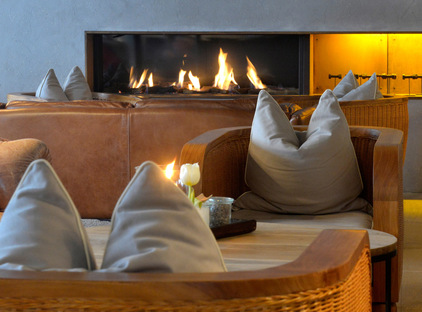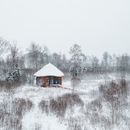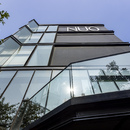- Blog
- Sustainable Architecture
- Kontorhaus Keitum, an architectural trilogy
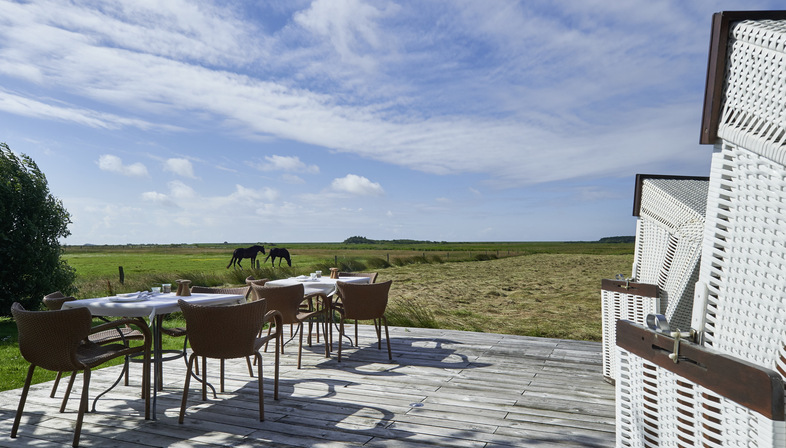 On the island of Sylt, Keitum-Siidik, an old joinery at the edge of the nature reserve has been reborn as a place dedicated to tea, design and contemplation of the island's landscape, thanks to the delicate revamp by architects Wolfgang and Franziska Zaeske.
On the island of Sylt, Keitum-Siidik, an old joinery at the edge of the nature reserve has been reborn as a place dedicated to tea, design and contemplation of the island's landscape, thanks to the delicate revamp by architects Wolfgang and Franziska Zaeske.Sylt is a popular tourist resort and German island in the North Sea since 1927 joined to mainland Schleswig-Holstein by Hindenburg Dam, an 11 km-long causeway that is exclusively a railway corridor across the Wadden Sea. Wide, sandy beaches, moors and the typical low-lying vegetation hammered by the wind, which combined with the force of the sea continues to erode the island, are the true charm of Sylt which has managed to retain its character thanks to very strict town planning regulations.
This forms the backdrop for the Kontorhaus Keitum project by the Wiesbaden-based architects Wolfgang and Franziska Zaeske. They fell in love with Sylt and in the late 1990s, they discovered the old joinery just outside Keitum in an exclusive, peaceful position with views over the massive salt marshes. When they finally managed to buy the property in 2008, they began slowly transforming it, without compromising the existing building: a typical low-lying, white-painted brick volume with a gabled roof.
The first stage was the “Teekontor”, where more than 200 different types of tea are sold in a large, light-filled space decorated with fine, recycled furnishing details. This was quickly followed by the tearoom, whose interior design, also the work of Wolfgang and Franziska Zaeske reinforces the welcome, relaxing feeling you get in the Kontorhaus. The trilogy was completed in 2014 with the opening of the Guest House, where the architect couple give further rein to their concept of living and wellbeing, not giving into the temptation of either the new age narrative or minimalism. Seven suites and the alcove room, all large, all light and finely furnished, where the floor to ceiling windows give you fantastic views across the marshes to the causeway on the horizon or the church of Keitum to lose yourself in the endless Nordic sky.
The Kontorhaus in Keitum on the island of Sylt, restructured and revisited by Wolfgang and Franziska Zaeske is distinguished by the comfortable elegance of the architectural work and interior design in a protected natural setting, where the true design challenge is not so much to stand out as to sink into the environment.
Christiane Bürklein
Project: Wolfgang and Franziska Zaeske
Location: Siidik Keitum, Sylt, Germany
Year: 2008-2014
Images: courtesy of Kontorhaus Keitum
Find out more: http://kontorhauskeitum.de/










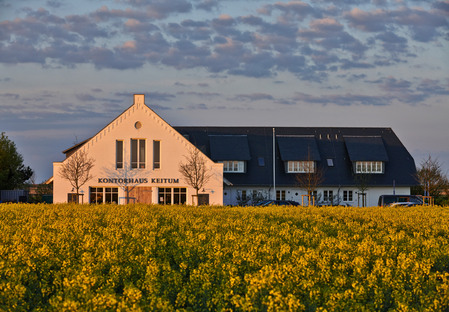
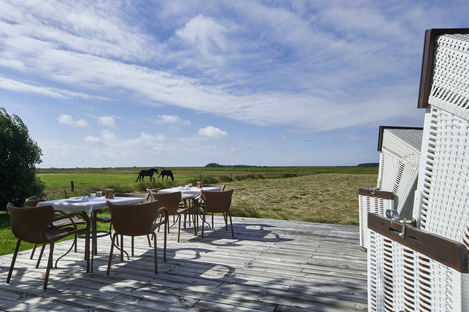
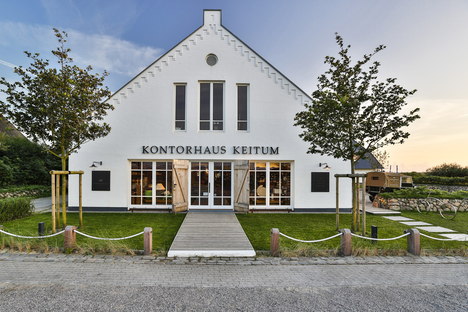
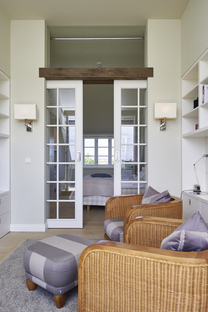
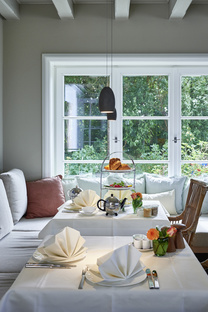
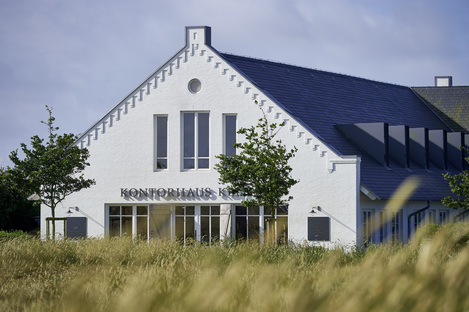
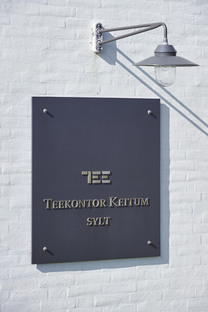
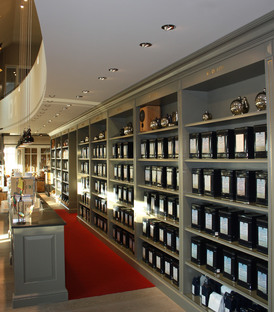
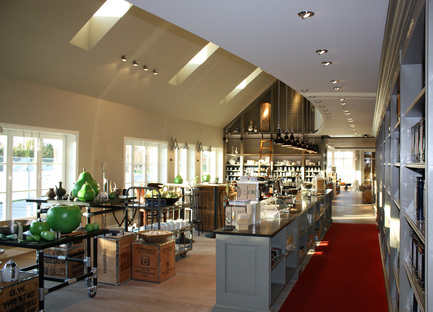
_werner_wippermann_teekontorv2_bb_thumb.jpg)
