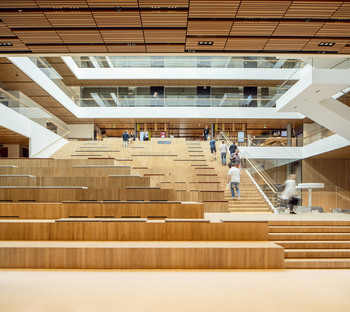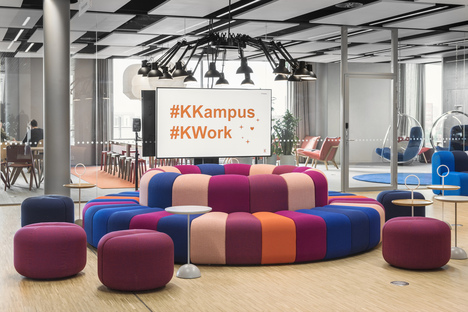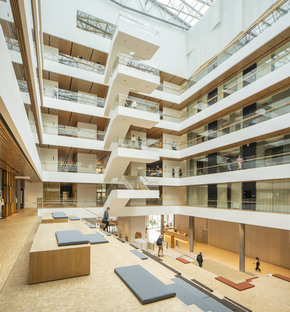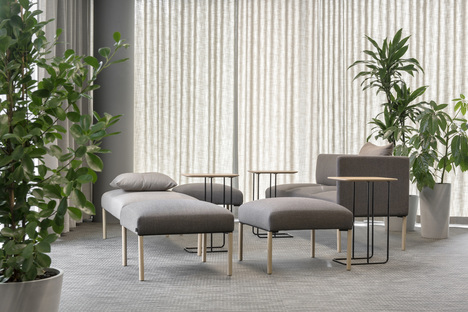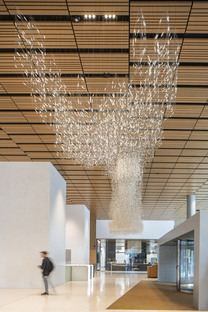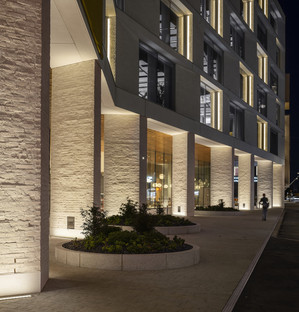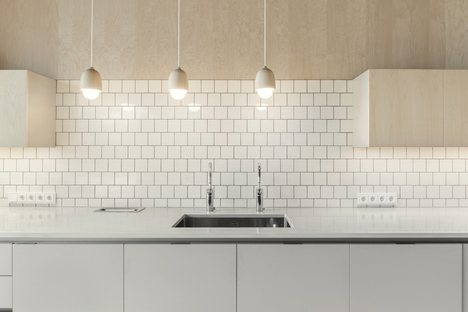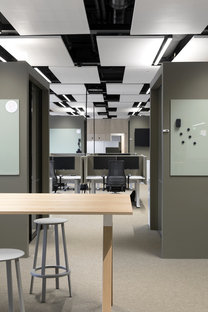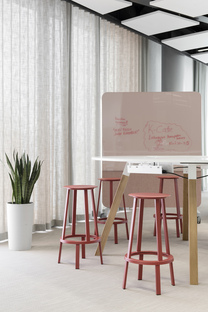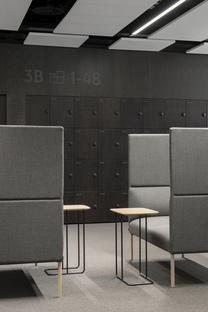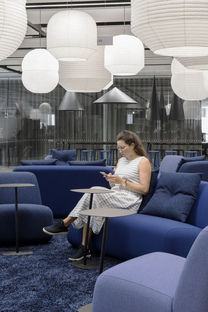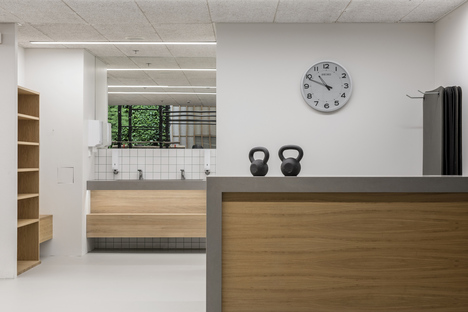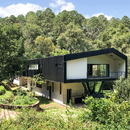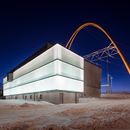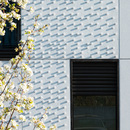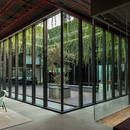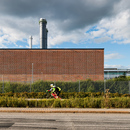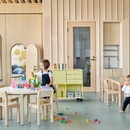- Blog
- Sustainable Architecture
- K-Kampus by JKMM, sustainable offices in Helsinki
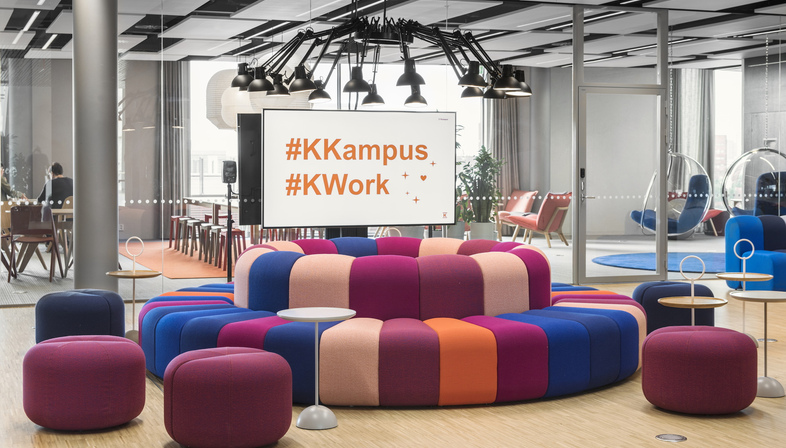 We are seeing more and more of the big corporations setting the bar as pioneers of sustainable architecture. A really recent example of this trend is the latest work completed by the Finnish firm, JKMM Architects, a campus for 1800 Kesko Corporation employees. This Finnish retail conglomerate operates in the food trade, the home and specialty goods trade, the building and home improvement trade, and the car and machinery trade.
We are seeing more and more of the big corporations setting the bar as pioneers of sustainable architecture. A really recent example of this trend is the latest work completed by the Finnish firm, JKMM Architects, a campus for 1800 Kesko Corporation employees. This Finnish retail conglomerate operates in the food trade, the home and specialty goods trade, the building and home improvement trade, and the car and machinery trade. The K-Campus, as the project is called, occupies a whole city block in the Kalasatama district of Helsinki, next to the Redi shopping mall on the eastern edge of the city centre. This zone is being transformed from a former harbour and industrial wasteland into a vibrant, sustainable, mixed-use development, also thanks to the repurposing or demolition of old buildings and its strategic position close to the city centre, with excellent public service connections.
K-Campus has its own distinct architectural identity in the urban fabric, specifically because it covers an entire city block. In this building complex, the JKMM team have embodied the client’s core values, such as customer care and corporate responsibility. The architecture reaffirms these values through its interpretation of the Modernist Scandinavian principles, highlighting durability and authenticity.
You can see the result of the architects’ approach in the materials selected: light bricks alternate with exposed concrete and large windows. The rich tones of the wooden ceiling in the entrance lobby and on the roof terrace are visible from the outside, adding a touch of warmth to the architecture.
The interiors reinforce the language of the building’s exterior. Architectural detailing combined with a pared-down approach to the generous and easily legible spaces facilitates wayfinding throughout the Campus. The material palette has been selected so that it feels natural, for example, with its oak floors and pinewood-lined ceilings. JKMM has distributed the interiors around a glazed atrium where a scaled-up staircase is a visual focal point, connecting floors as well as acting as a meeting point. Meeting and presentation rooms are located on the first floor and, when opened up to the atrium staircase, functions for up to 1000 people can be hosted there.
The energy efficiency of the campus plays a very important part in JKMM's design, achieved not least through the use of artificial intelligence that monitors and adjusts the building’s heating, lighting and air conditioning systems. The goal is to keep energy consumption as low as possible while making sure the occupants are as comfortable as possible.
The Kesko-Campus will also be the first office building in Finland to have carbon-neutral waste management. Something that could serve as a model for other organisations. K-Kampus has already received the Green Office certificate for its environmental management system - a global concept developed and operated by WWF Finland and JKMM and the client are also aiming for BREAAM certification for its environmental, social and economic sustainability performance.
Christiane Bürklein
Project: JKMM Architects
Location: Helsinki, Finland
Year: 2019
Images: Pauliina Salonen, Mika Huisman










