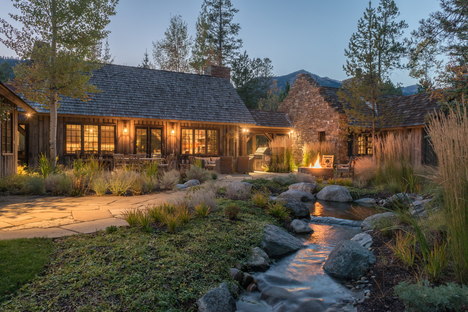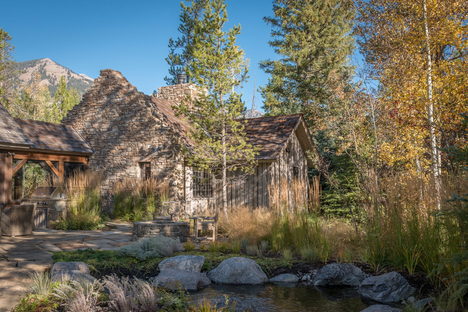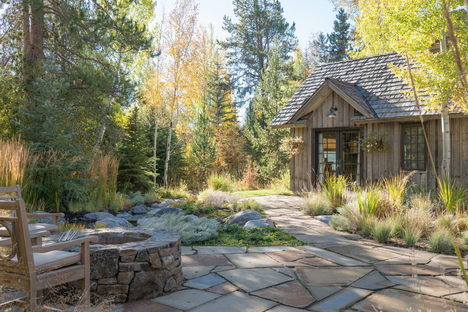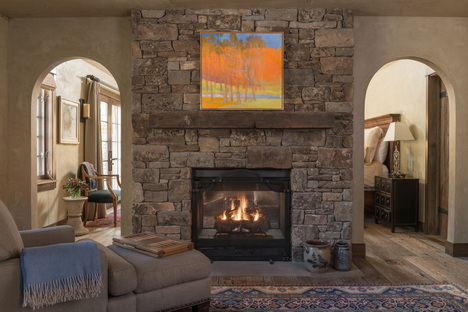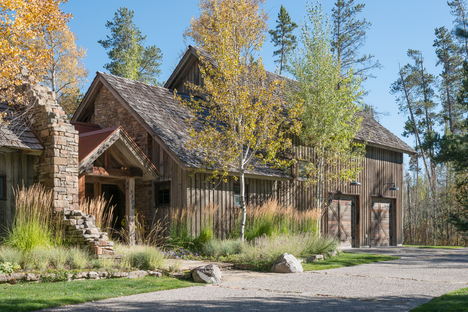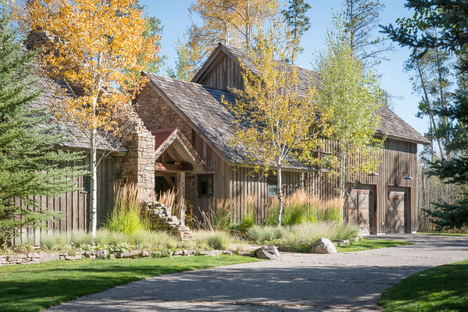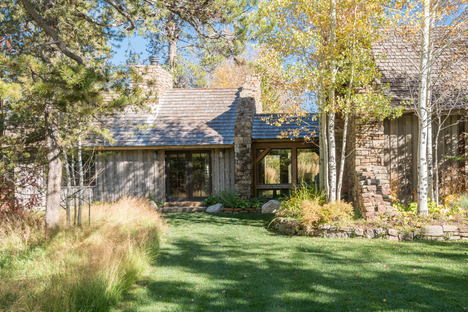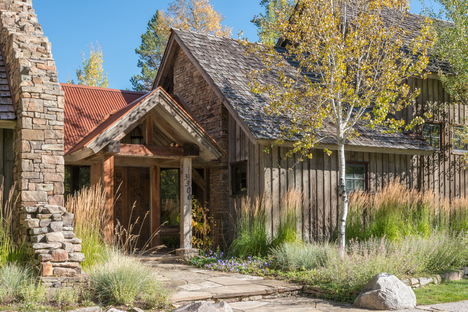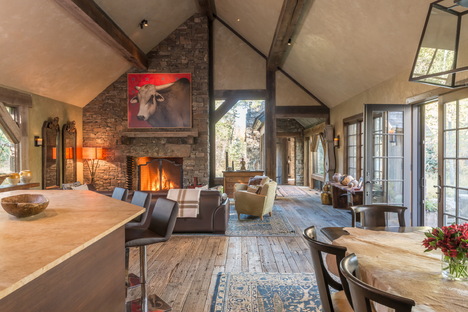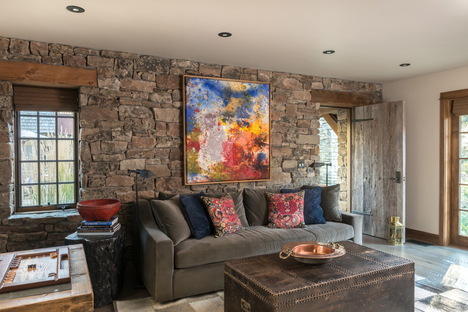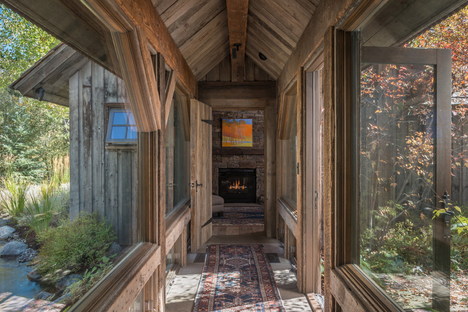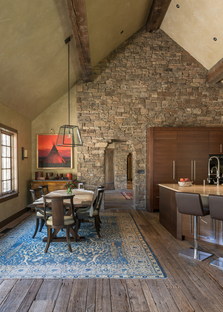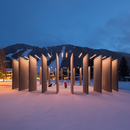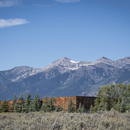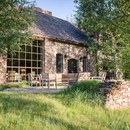26-12-2017
JLF Architects designs an extension in Jackson Hole, Wyoming
- Blog
- News
- JLF Architects designs an extension in Jackson Hole, Wyoming
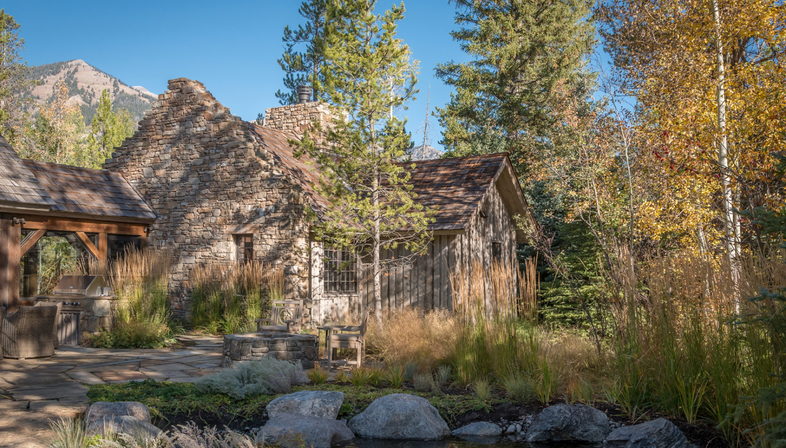 The American firm, JLF Architects designed the seamless addition of an old country home using a palette of reclaimed barn wood and stone. The result is a spacious and cosy home that is just perfect for Christmas entertaining.
The American firm, JLF Architects designed the seamless addition of an old country home using a palette of reclaimed barn wood and stone. The result is a spacious and cosy home that is just perfect for Christmas entertaining.JLF Architects is known for a building philosophy that centres on connection and communication between architect and craftsman, an essential base when addressing refurbishment and extension work to country homes, one of the team's true specialities.
This is also the case in their latest work: a retired couple bought a home in the forested site of the Teton Pines community, in Jackson Hole, Wyoming that they wanted to extend to host family and friends during holidays. But they wanted to keep it as close as possible to the original, early 20th-century house. A challenge that the architects took up first by sourcing suitable building materials - reclaimed timber and stone - to be able to match the original structure with the addition.
Once they found the materials, JLF Architects set to work to craft the 65-square metre addition with a guest suite and bathroom as well as a sitting room with a fireplace. To connect the new living space to the old, JLF worked with Big-D Signature to craft a glass entryway bookended by two stone walls that blur the lines between indoor and outdoor living. They crafted a kind of bridge that opens the views of the wooded terrain and native landscape design by Jim Verdone of Verdone Landscape Architects.
Logan Leachman, JLF Architects principal, explains the secret behind this house and addition: “Our design-build approach allowed our team to look at the design of this home holistically to create continuity and quality within the architecture”, at the same time respecting the vernacular traditions, to seamlessly blend into the landscape.
Christiane Bürklein
Project: JLF Architects - http://www.jlfarchitects.com/
Location: Jackson Hole, Wyoming, USA
Year: 2017
Images: Audrey Hall










