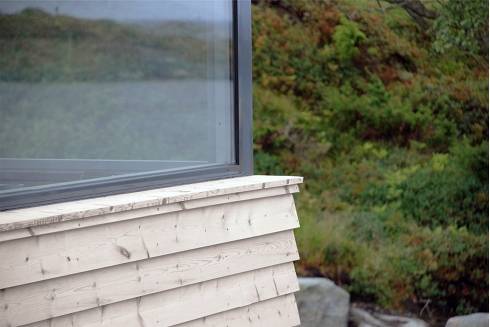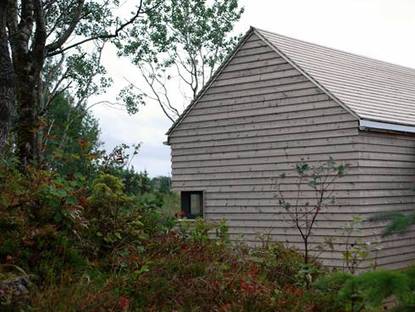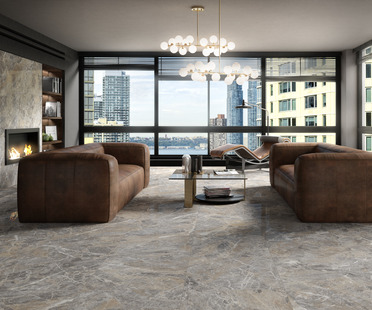10-04-2012
Interaction between a home and its context: Ramm Salbu Architects, Kalvaneset Cottage
Bar,
- Blog
- Materials
- Interaction between a home and its context: Ramm Salbu Architects, Kalvaneset Cottage
Ramm Salbu Architects of Norway built Kalvanaset Cottage, a home with a spectacular view of the sea, in Byrknesøy, in the Gulen region.
The two volumes, a main home for the family and a guesthouse, which also includes the study where the owner, an author of children’s books, does her writing, are linked by a glass corridor that makes it possible to enjoy the beauty of nature without feeling the cold.
The material used on the façades, the side walls and the roof is solid untreated pine, assembled on the basis of the traditional construction principles of the vernacular building tradition on the coast. Untreated timber is a living material which changes its look over the years, taking on a warm grey hue ensuring that the Cottage will blend into its natural surroundings even better with time.

In view of thee climatic conditions on the west coast of Norway, the home does not require air conditioning, as natural ventilation is sufficient in even the warmest months. In winter the home is heated by a woodstove supplemented by an electric heating system. The electricity used is “green”, produced by a hydroelectric power plant.
A home made of traditional materials offering a new interpretation of vernacular architecture and giving its inhabitants breathtaking views.
Ramm Salbu Architects was founded in 1996 in New York and moved to Bergen in Norway in 2004. The practice is primarily concerned with design for private clients and bases its approach on constant interaction between buildings and the environment.
Design: Ramm Salbu Arkitekter, www.rammsalbu.com
Photographs: The Architect
Builder: Malvin Barlund
Year: 2009
Surface area: 285m2
















