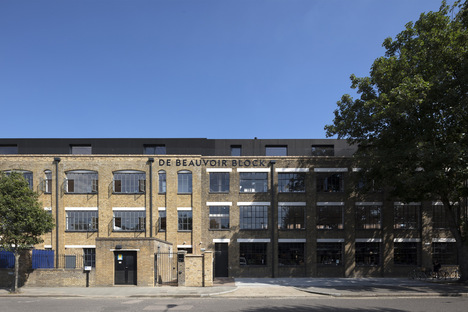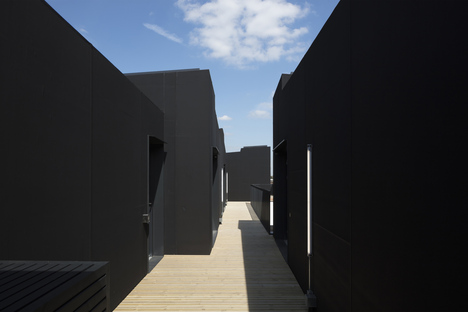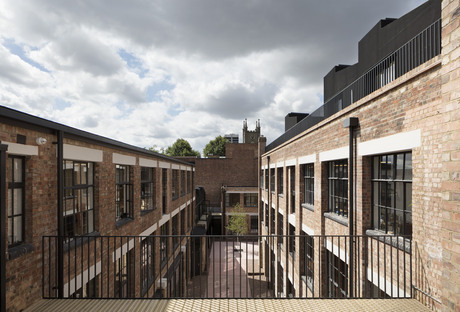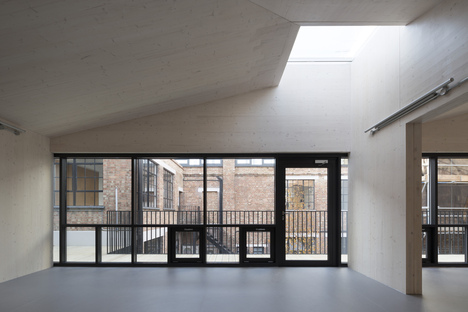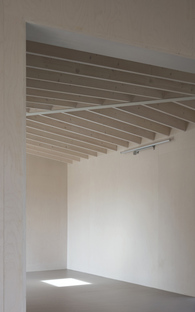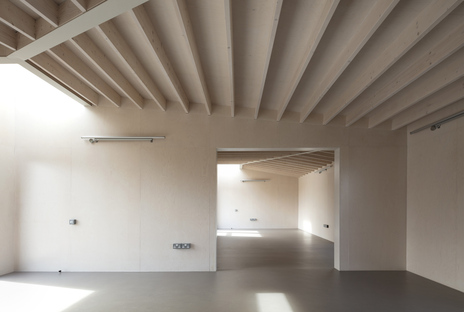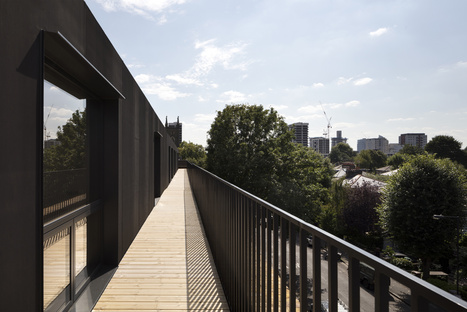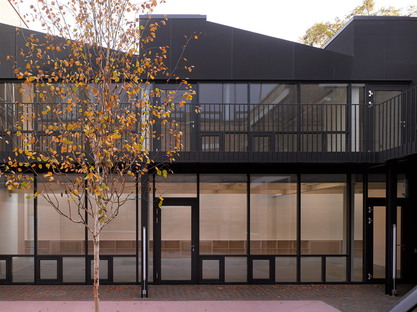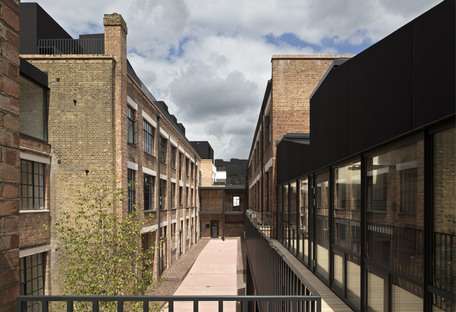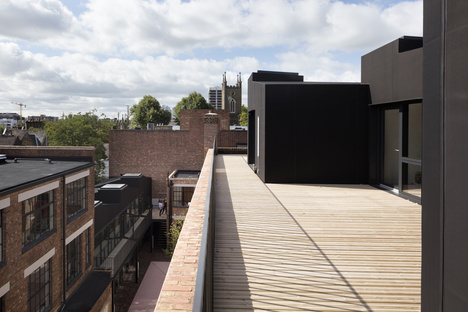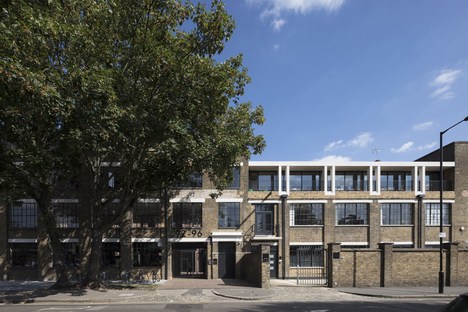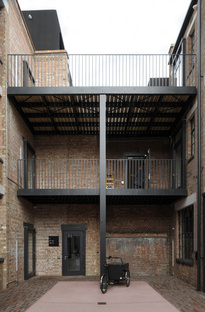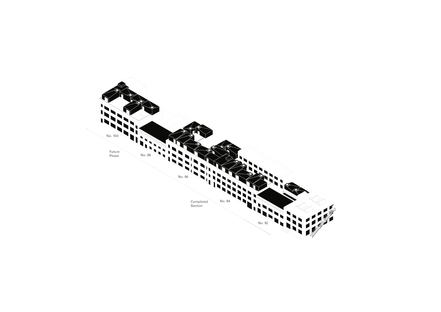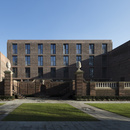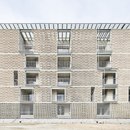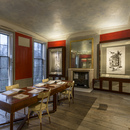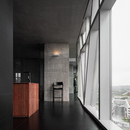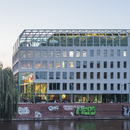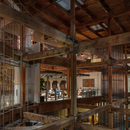- Blog
- Materials
- Henley Halebrown, De Beauvoir Block
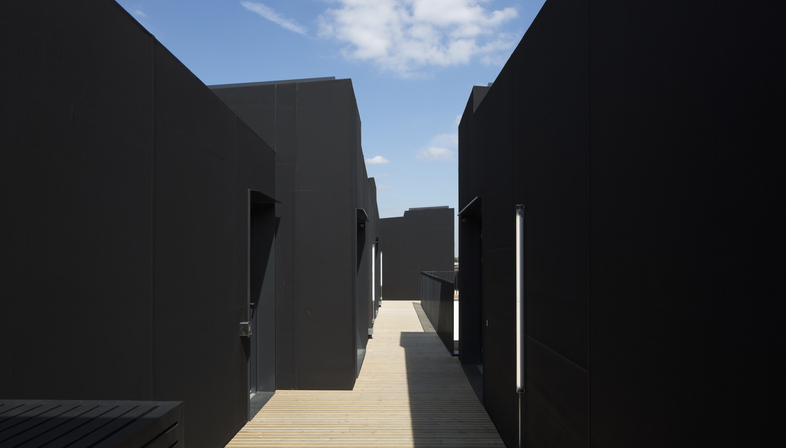 RIBA London Award 2018 winner De Beauvoir Block in London is by UK architecture practice Henley Halebrown, who came up with new workspaces for creative businesses in this characteristic semi-industrial terrace, also adding a central external courtyard and rooftop studios.
RIBA London Award 2018 winner De Beauvoir Block in London is by UK architecture practice Henley Halebrown, who came up with new workspaces for creative businesses in this characteristic semi-industrial terrace, also adding a central external courtyard and rooftop studios.The careful restoration and construction work by London-based practice Henley Halebrown is located in Hackney, (East London), in the 19th-century De Beauvoir Town named after the landowner of the time, Peter de Beauvoir. Known as The Block, the building in question is part of a neighbourhood that became a conservation area in 1969 due to its special character, which also includes listed buildings. This particular semi-industrial terrace was first developed at the turn of the 20th century and previously it had been the premises of a builder’s merchant, a picture-frame maker and a wheelwright. Edward Benyon of the Benyon Estate, which inherited the De Beauvoir Estate, commissioned the practice to create much needed small-scale workspaces in this predominantly residential area. They wanted to focus on creating a strong community feel within the building based on collaboration and conversation between individuals and businesses.
In this context, the architects from Henley Halebrown adopted a sustainable approach, combining careful restoration with new construction. This is in line with the desire for a light industrial feel and for workspaces that give the idea of being “found” rather than overly “manicured”. This quality has long proved popular with artists looking for inexpensive studio spaces and, more recently amongst those working in creative industries.
The communal café/bar at the ground level overlooks the block’s shared courtyard. It also acts as a meeting place, where the tenants can get together and host visitors, thereby encouraging a strong working community amongst like-minded creative businesses. Then, on the rooftop above, Henley Halebrown added new timber structures wrapped in matt black EPDM rubber, creating an iconic, abstract roofscape, clearly contrasting with the bare bricks of the original building. These structures contain day-lit, naturally ventilated studios, with exposed rafters and plywood linings that open up to the new courtyard as well as to decks and terraces and views of the city.
Edward Benyon, property manager for Benyon Estate comments: “The De Beauvoir Block has been designed to provide high-quality workspace, to enable the long tradition of creative industries in Hackney to grow and thrive. With its communal café, shared courtyard and membership options, the Block has a strong community vibe, with like-minded professionals collaborating and having the space to create.”
For Simon Henley from Henley Halebrown, the project represents a way of working with ‘found objects’: “When adapting buildings for reuse, the architect is in effect dealing with monuments of the unintended variety. That is, they exhibit ‘age-value’. We recognise these buildings have a voice and, that their conservation and reuse can strengthen that voice.” Which is exactly what these architects have done in this project, with an elegant juxtaposition of existing and new elements, not unsurprisingly a RIBA London Award 2018 winner in the adaptive reuse/offices sector.
Christiane Bürklein
Architect: Henley Halebrown
Project architect: John Marshall
Project team: Simon Henley, Gavin Hale-Brown, Ken Rorrison, Neil Rodgers
Location: London, UK
Year: planning 2011, construction 2015, opening 2018
Images: Nicholas Kane










