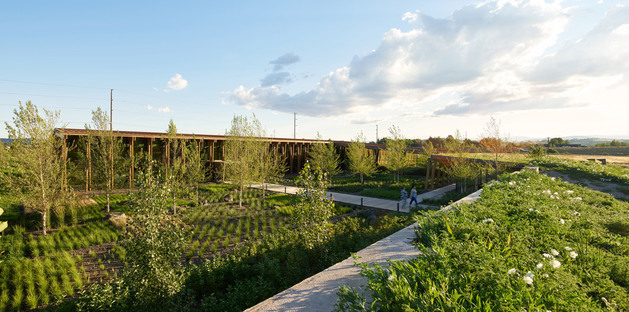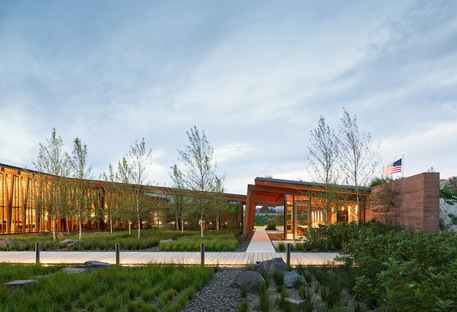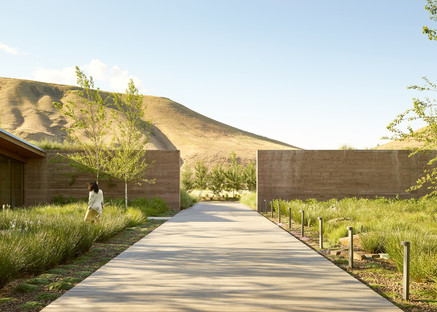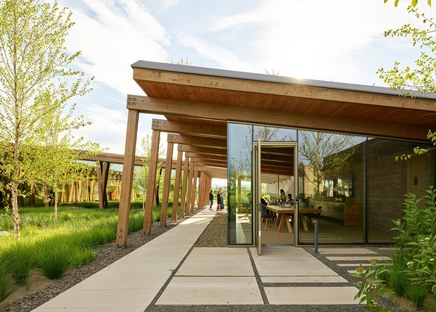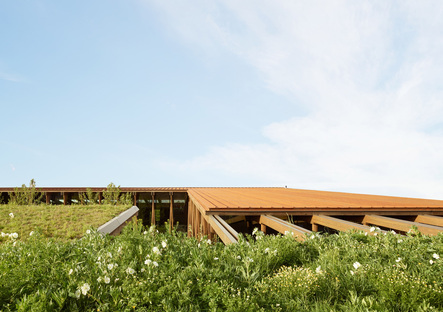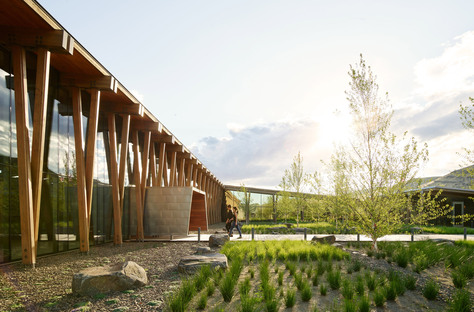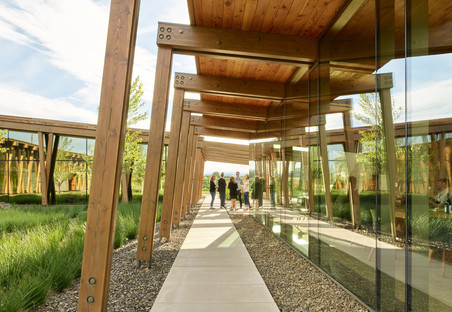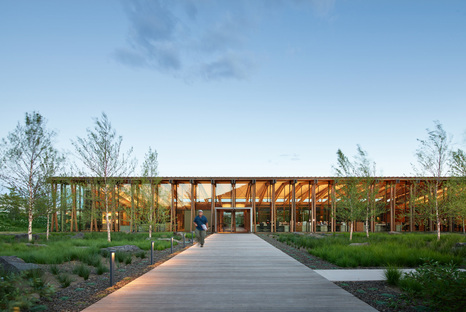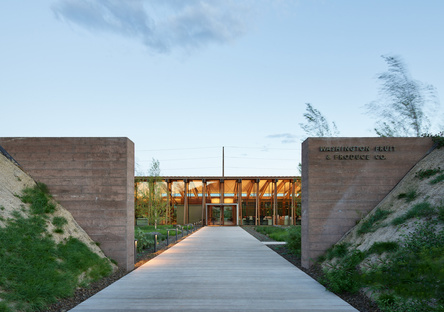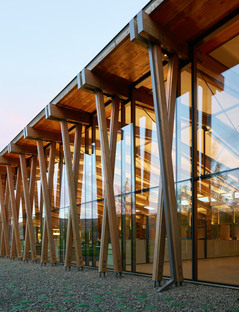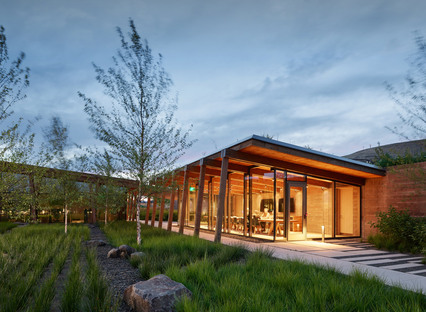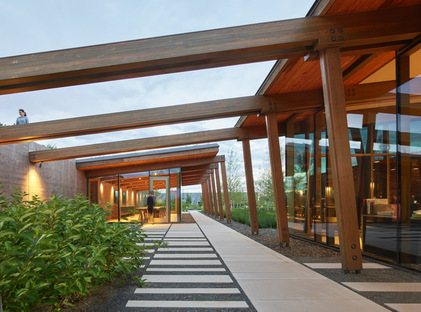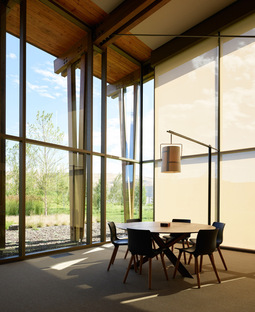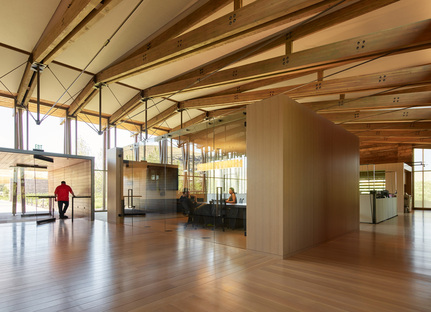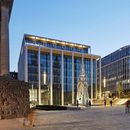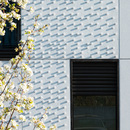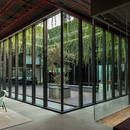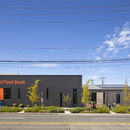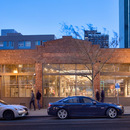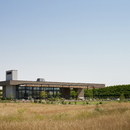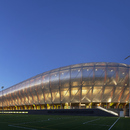23-01-2018
Graham Baba Architects wins a 2018 AIA Institute Honor Award
Yamika, Washington, USA,
- Blog
- News
- Graham Baba Architects wins a 2018 AIA Institute Honor Award
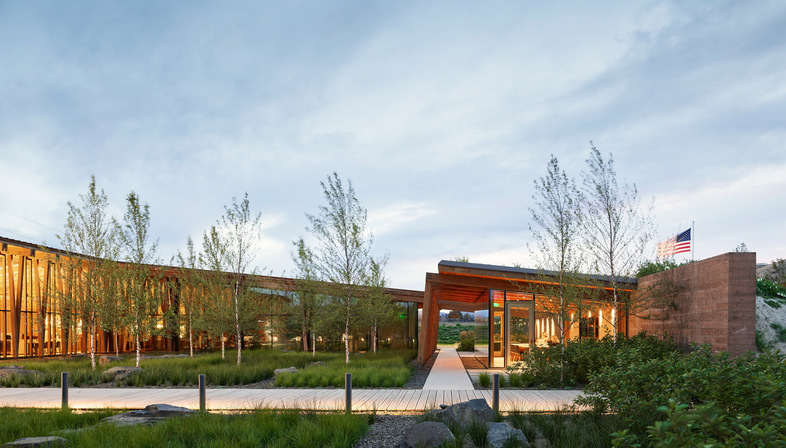 Graham Baba Architects designed the headquarters of the Washington Fruit & Produce Company. A building that brings together the needs of the agro-industry with a contemporary aesthetic featuring natural materials. The project is one of the 17 winners of the 2018 AIA Institute Honor Awards.
Graham Baba Architects designed the headquarters of the Washington Fruit & Produce Company. A building that brings together the needs of the agro-industry with a contemporary aesthetic featuring natural materials. The project is one of the 17 winners of the 2018 AIA Institute Honor Awards.Yakima County in the state of Washington is renowned as the birthplace of the state's wine industry and for its tree fruit - a true valley of Eden. The success of the zone's agro-industry food growing success is based on the geographical configuration of the land, protected by the Cascade Mountains.
This is the location of Washington Fruit & Produce Company, a leader in the agro-industry and packaging sector, whose new headquarters were designed by Graham Baba Architects. The around 1500 square metre building is surrounded by some of the world's most advanced fruit sorting and packing facilities and it serves as a refuge from the noise and activity of the industrial processing activities.
Graham Baba Architects took their design cue from an old barn and came up with a building that merges the rural vernacular with a contemporary aesthetic, designing a simple exposed structure that adopts a warm and sustainable material palette. An inward-looking oasis flooded with natural light: the L-shaped volume is clad in wooden planks and is nested in the landscape, surrounded by a concrete wall and earth berms made using the soil removed during excavation. This has created a central courtyard garden designed by landscapers, Berger Architects with native vegetation.
The repetitive nature of the diagonal beam structure ensured savings in costs and resources and the interior reaches 6 metres at its peak. The interiors have been carefully fitted out and in addition to the offices and workspaces, a separate lunch room has a 9-metre long table for employees and field staff, giving them the chance to enter into the traditional communal meal spirit of the farming world.
The design minimises heat gain and maximises daylight with a fully glazed north-facing facade that engages with the courtyard, and a long clerestory, overhangs and deciduous trees on the south side to balance the light. The building is wrapped in locally sourced reclaimed barn wood and a steel roof rounds out the nod to the vernacular architecture.
The materials, together with the interpretation of the spaces and the views of the countryside create a truly relaxing workplace, which is what impressed the jury of the 2018 AIA Institute Honor Awards who wrote about the Washington Fruit & Produce Company headquarters: “This (architecture) sits on the landscape beautifully and creates space for meaningful community. The owners' commitment to creating a respite from the industrial environment for their employees led to an exploration of curating views and outdoor spaces”.
Christiane Bürklein
Project: Graham Baba Architects team - Brett Baba (design principal), Hill Pierce (project architect), Jenn LaFreniere (project manager)
Design team
Graham Baba Architects (architecture and interior design)
Interior Motiv (interior design)
MA Wright, LLC (structural engineer)
ARUP (M/E/P/fire protection engineer)
The Berger Partnership (landscape architect)
Brian Hood Lighting (lighting designer)
Location: Yamika, Washington, USA
Year: 2017
Images: Kevin Scott
2018 AIA Institute Honor Awards










