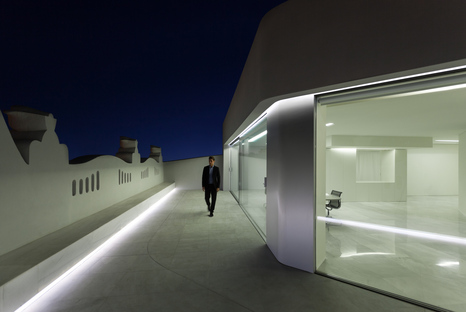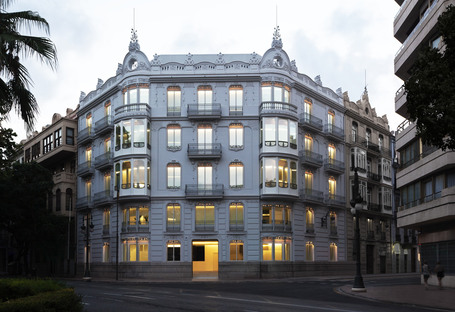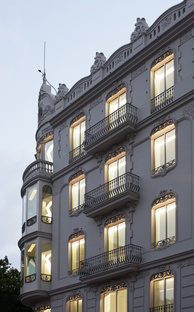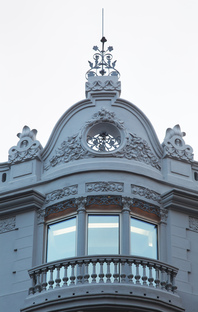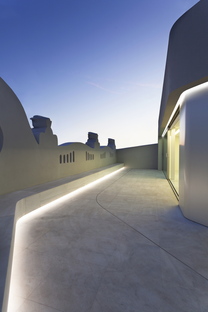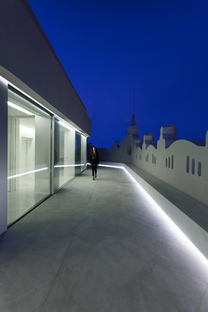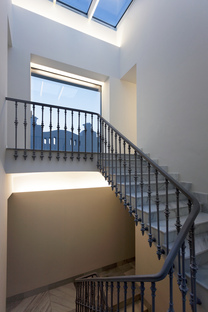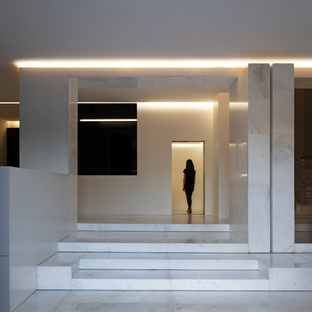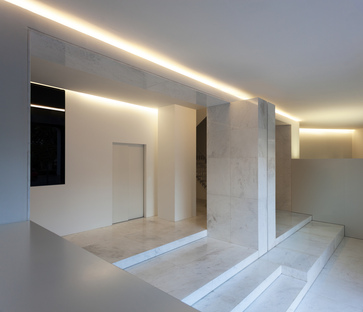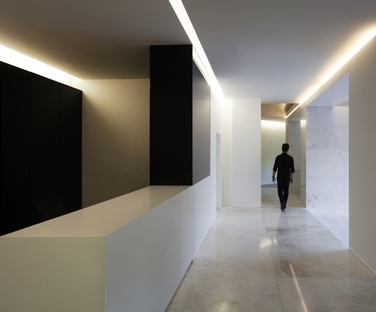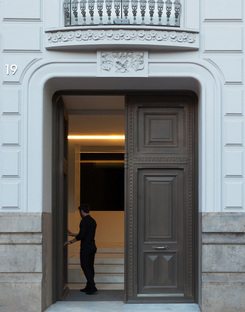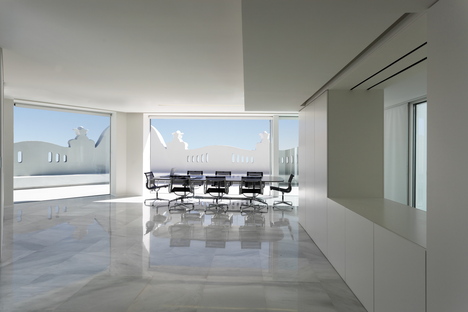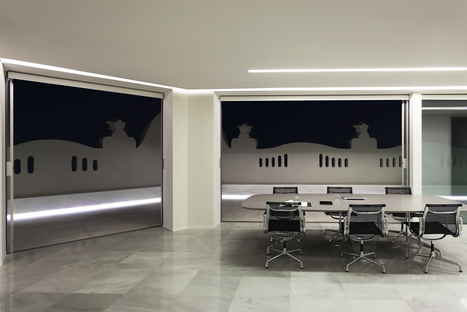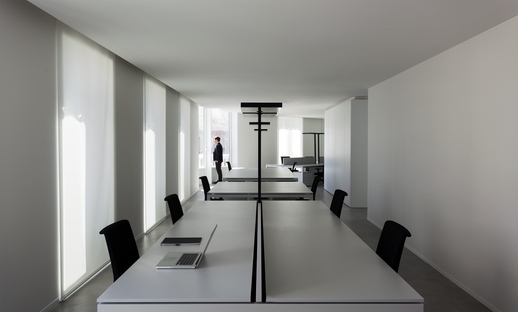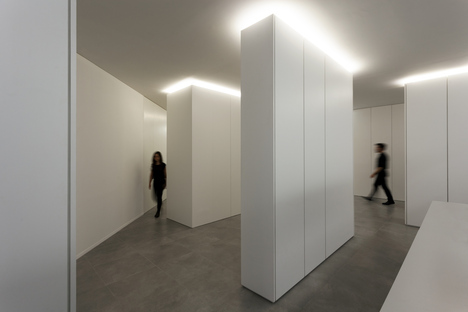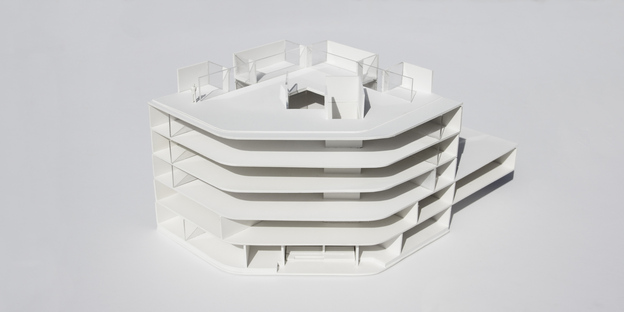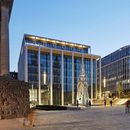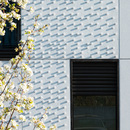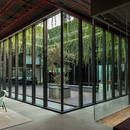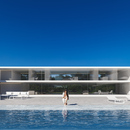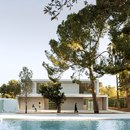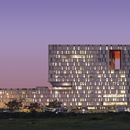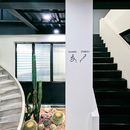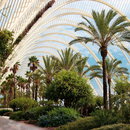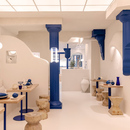30-01-2018
Fran Silvestre Arquitectos renews a 1905 building
Diego Opazo,
- Blog
- News
- Fran Silvestre Arquitectos renews a 1905 building
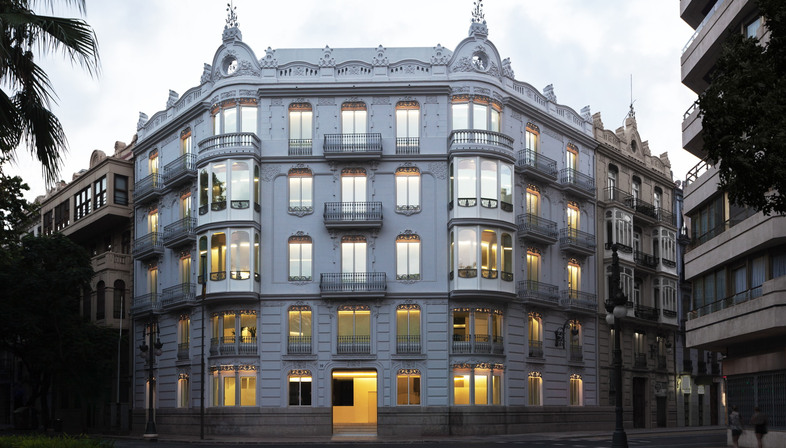 The Spanish firm Fran Silvestre Arquitectos has restored an early 20th-century Valencian building originally designed by the renowned architect Antonio Martorell. It now enjoys all the comforts of the third millennium without sacrificing the elegance of the past.
The Spanish firm Fran Silvestre Arquitectos has restored an early 20th-century Valencian building originally designed by the renowned architect Antonio Martorell. It now enjoys all the comforts of the third millennium without sacrificing the elegance of the past.The makeover of a fine old building always poses a stimulating challenge to architects and this is one of those cases. This 1905 building built in Valencia, Spain was designed by the renowned architect Antonio Martorell as an apartment building but it ended up also being used as a company's headquarters.
The team from Fran Silvestre Arquitectos, known to our readers for their streamlined, pure projects, were commissioned to revamp these headquarters of a historical company in Valencia seeking to renew its infrastructures and systems to bring them into line with new work and technological requirements. The architects decided only to make the changes needed to inject some new life into a structure that - more than one hundred years after it was built - now shows off a brand, new spirit.
The building's position on a corner site had conditioned the design decisions of Martorell in the early 20th century. The building's facade is formed of three straight parts and two curved sections and engages with the urban backdrop. This was maintained by Fran Silvestre Arquitectos who added new glazing to improve energy performance. The only part of the facade that was touched was on the fifth floor that also accommodates an open terrace, to make the most of the daylight and views over Valencia.
A lift was installed in the building and occupies part of the original central patio and the large staircase designed by Martorell has been restored to its former glory. Other spaces that had no further use in modern times, such as the carriage doors and entranceway, have been turned into new areas making the most of the building's space.
The building refurbished by Fran Silvestre Arquitectos in no way denies its past but it isn't drowning in nostalgia either. The design team has instead opted for a contemporary approach to its restoration and puts ease of use at the centre of the project. However, it hasn't sacrificed the beauty of the past and has retained the urban planning balance of the neighbourhood.
.
Christiane Bürklein
Progetto: Fran Silvestre Arquitectos
Interior Design: Alfaro Hofmann
Project Team: Fran Silvestre , Maria José Saez, Fran Ayala , Jordi Martínez
Collaboratori: Maria Masià ; Estefanía Soriano, Pablo Camarasa, Adrián Mora, Sandra Insa, Santi Dueña, Ricardo Candela, David Sastre, Sevak Asatrián, Álvaro Olivares, Eduardo Sancho, Esther Sanchís, Vicente Picó, Ruben March, Jose Manuel Arnao, Gemma Aparicio, Sergio Llobregat, Rosa Juanes, Alessandro Santapá, Paz García-España, Juan Martínez, Neus Roso
Luogo: Valencia, Spagna
Anno: 2017
Fotografo: Diego Opazo










