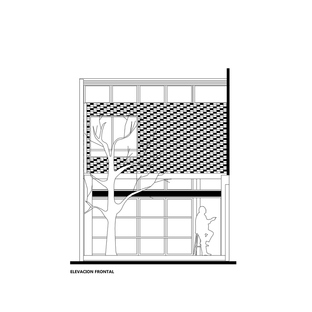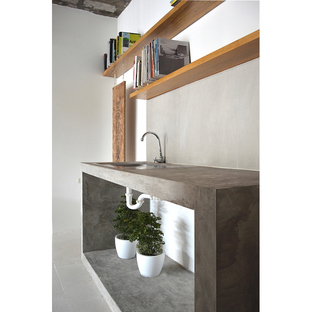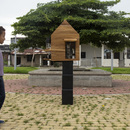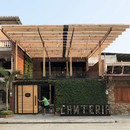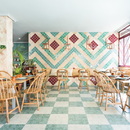- Blog
- Materials
- El Tallercito by Natura Futura Arquitectura
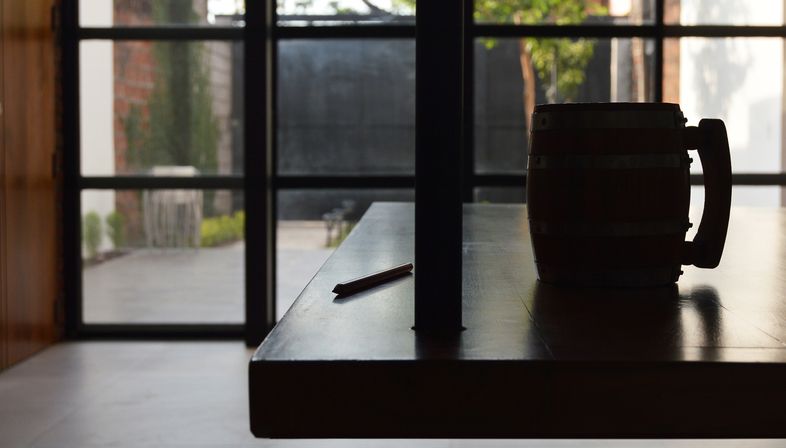 Natura Futura Arquitectura designed its own architecture offices in Babahoyo, in the province of Los Rios, Ecuador. This is home for both them and for the creative team from Visual Design Urbanofacto, a space that acts as a kind of business card for their take on architecture and the working style of both studios.
Natura Futura Arquitectura designed its own architecture offices in Babahoyo, in the province of Los Rios, Ecuador. This is home for both them and for the creative team from Visual Design Urbanofacto, a space that acts as a kind of business card for their take on architecture and the working style of both studios.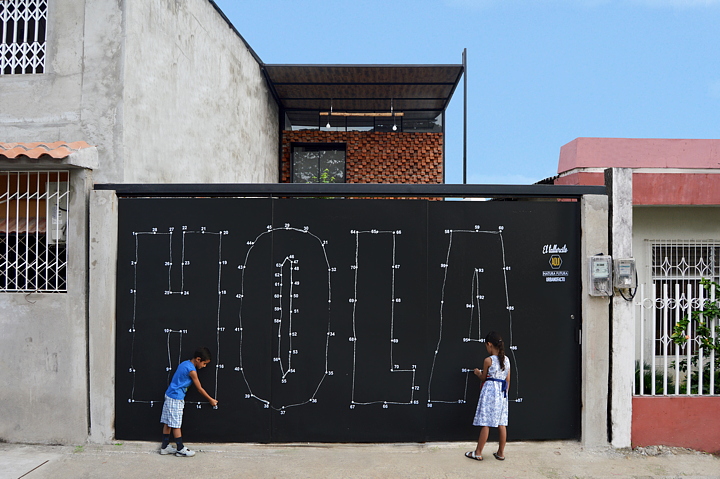
Babahoyo has a population of about 150,000, making it one of the ten largest cities in Ecuador. It sits on the road that leads from Guayaquil on the Pacific Ocean, to the capital of Quito, in a predominantly agricultural zone where the main crops are bananas and rice.
Not an easy environment for an emerging architecture studio like Natura Futura Arquitectura, making it an extremely important challenge for the design team.
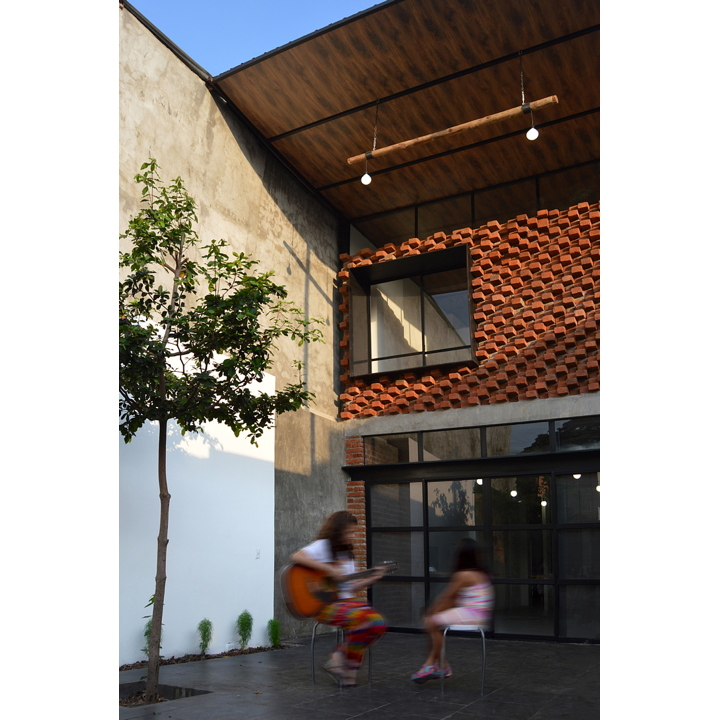
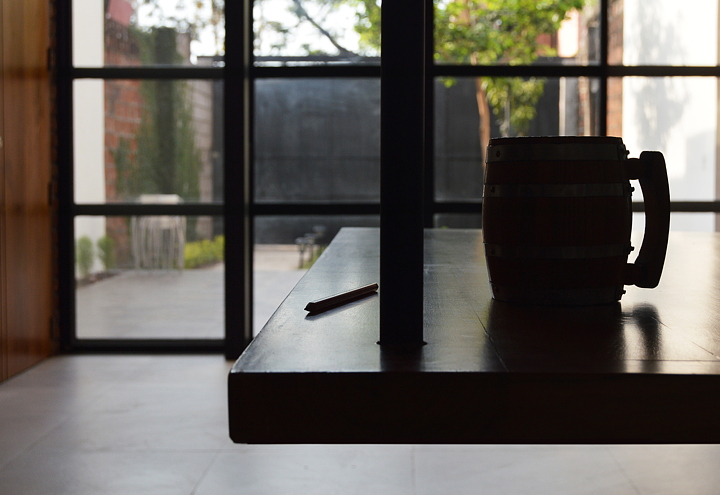
Indeed, El Tallercito isn't intended to be just a workplace but something that showcases a possible future, where architecture, art and creativity can fertilise and nourish the urban fabric.
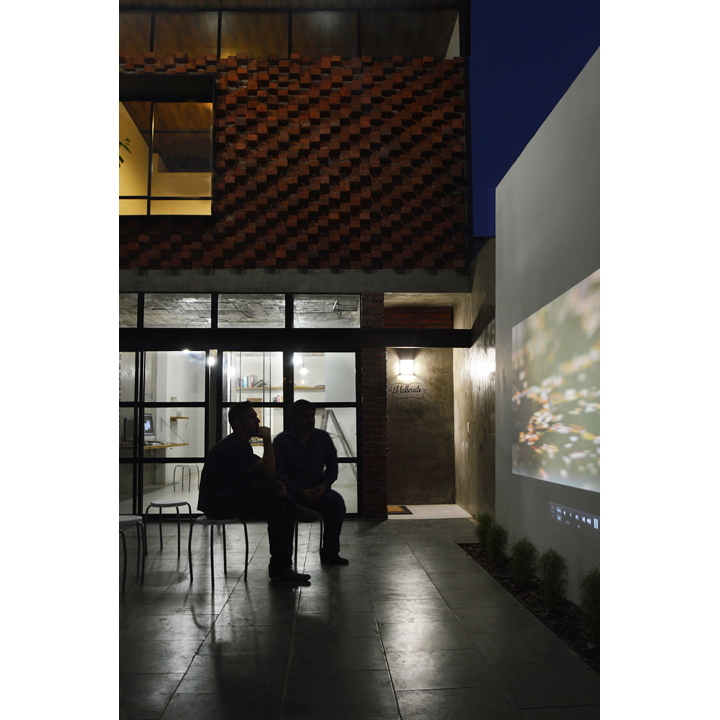
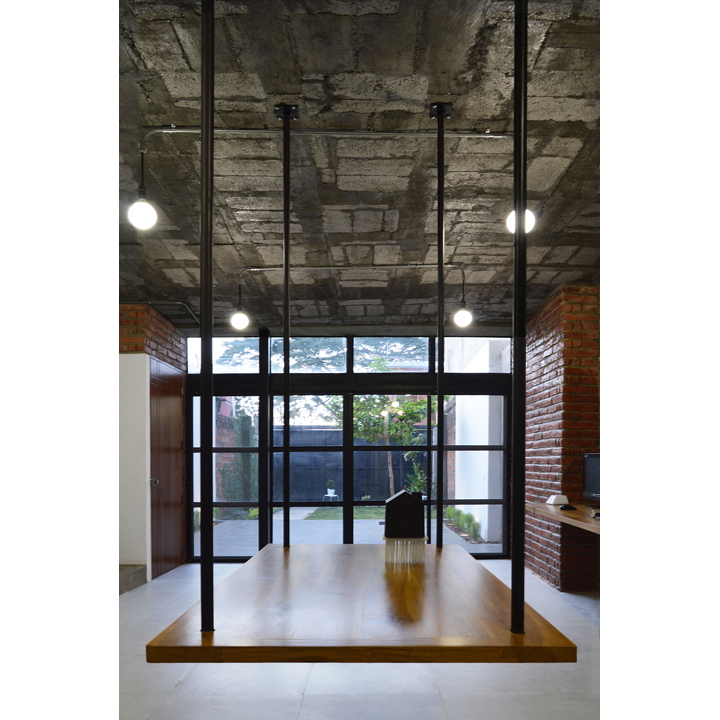
So, the actual design is like an invitation to engage: it opens onto the street, there is a transition space between the street and the actual office - both strong signs that aim to whet people's curiosity, to make it easier for them to approach the studio and what the occupants do, supported by the organisation of discussions, projections and exhibitions, all with a view to sharing their work.
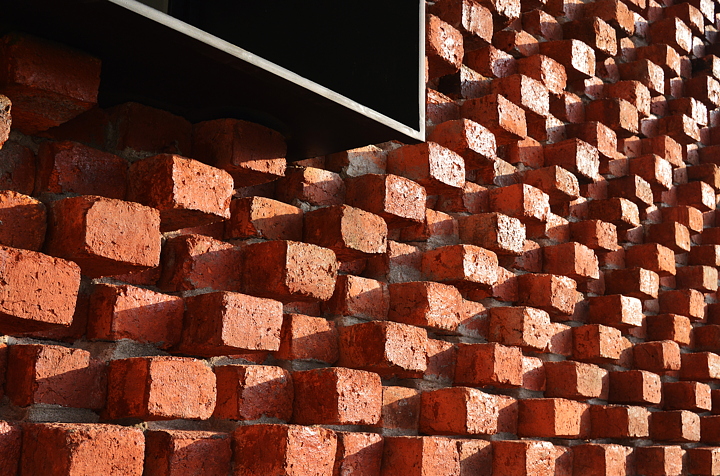
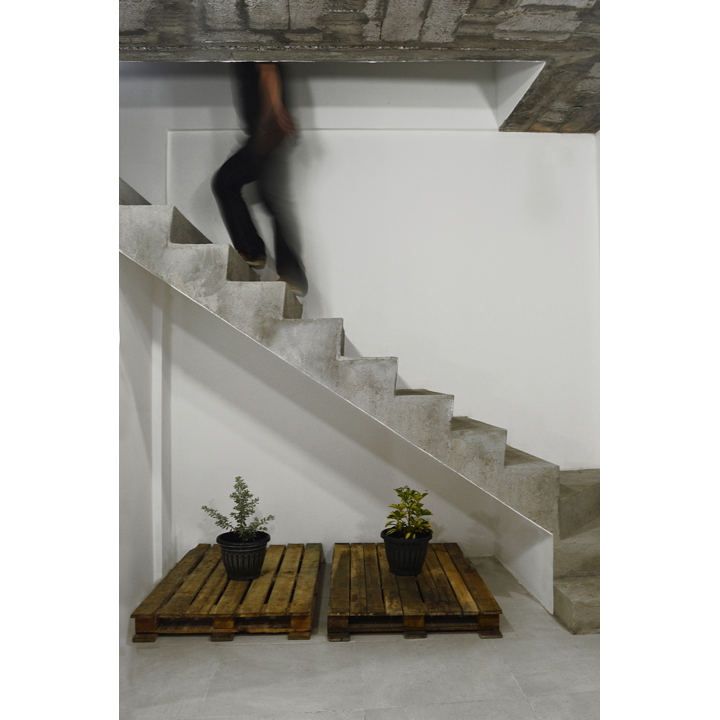
The materials selected by Natura Futura Arquitectura play a major part in this. Apart from being more affordable, the building materials chosen are the ones used throughout the region, brick in particular, to which they added their creative touch to make them a bit special.
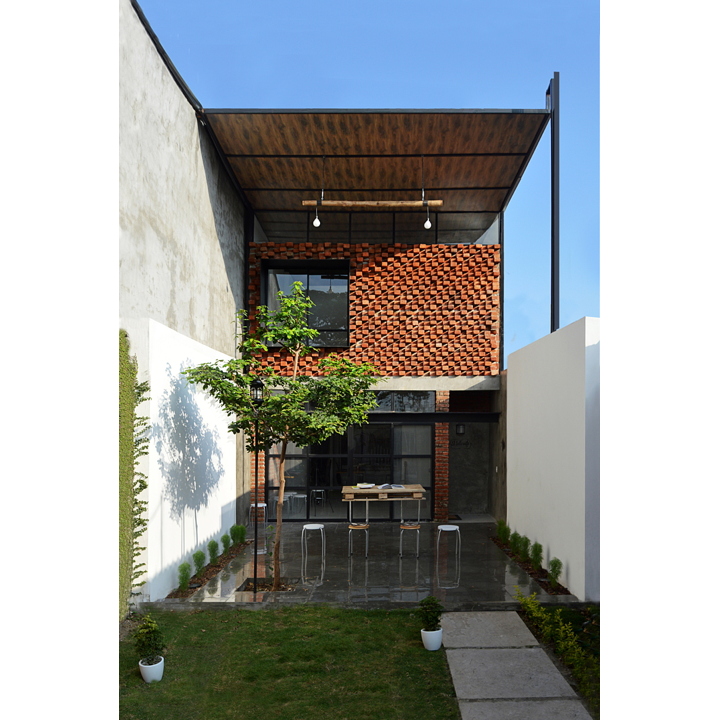
So one of the walls is sculpted from exposed bricks and the visual impact of this off-centre, textured design brings the whole project alive - both from outdoors and from the interiors - as a concrete example of design creativity that is mixed and matched with local elements.
(Christiane Bürklein)
Architects: Natura Futura Arquitectura
Project Team: Carlos Viteri, Fausto Quiroz
Architect Interventor: José Fernando Gomez
Location: Babahoyo, Los Rios, Ecuador
Photography: Jose Fernando Gomez
Completion Date: 2015










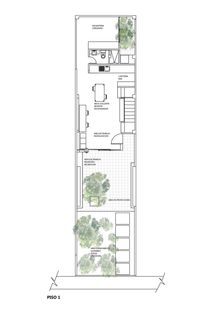
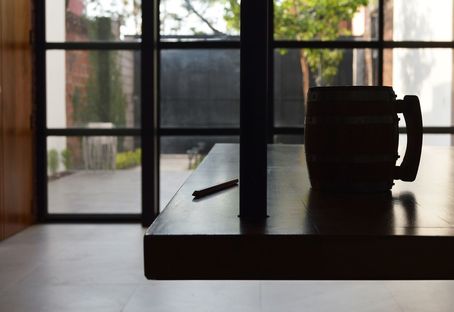
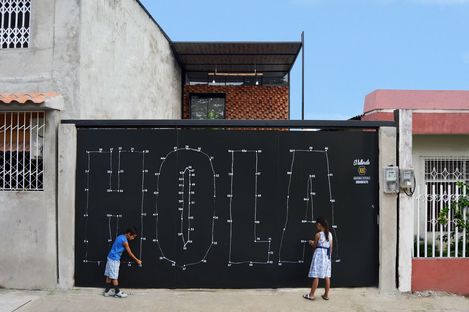
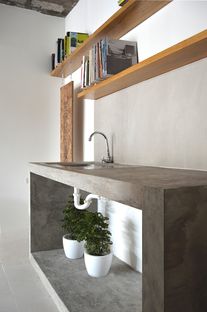
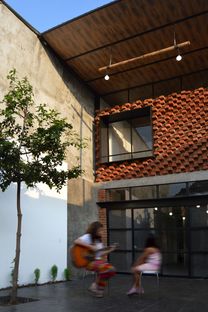
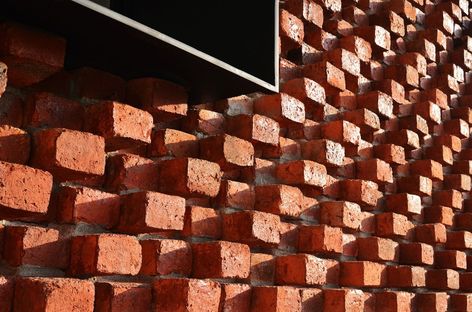
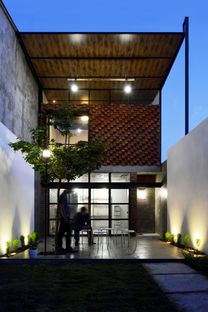
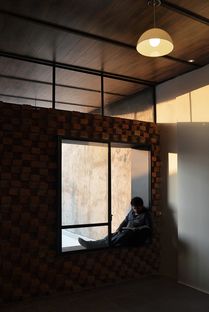
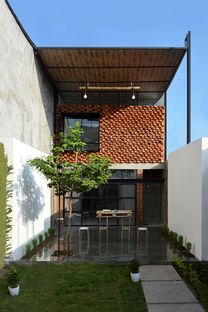
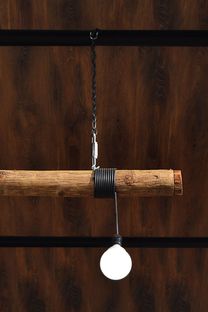
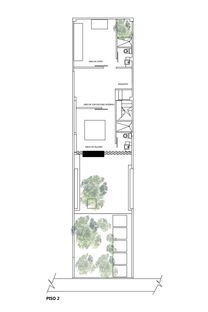
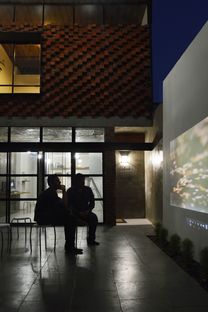
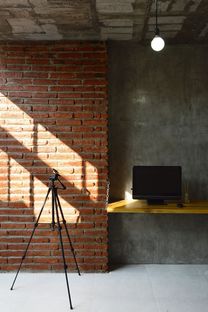
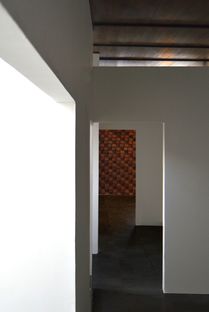
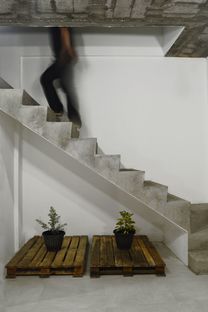
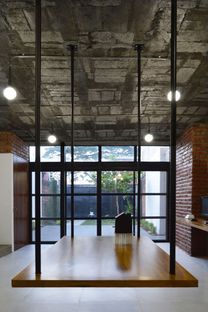
_thumb.jpg)
