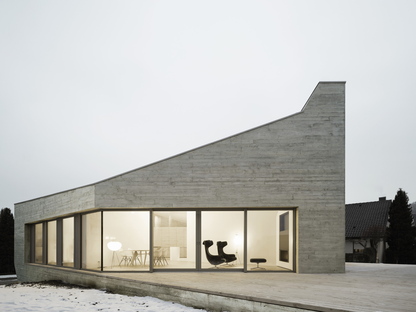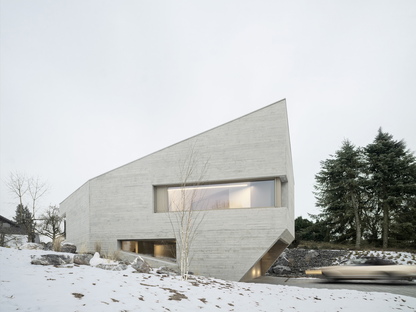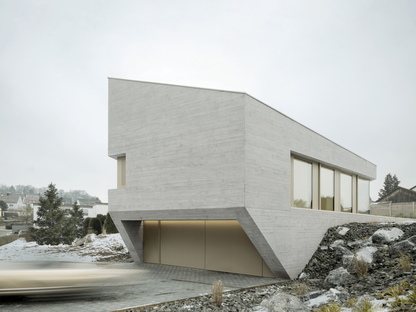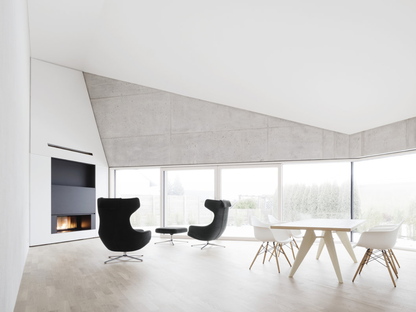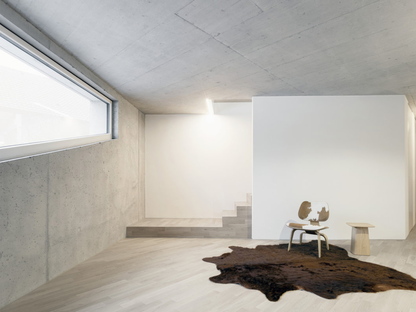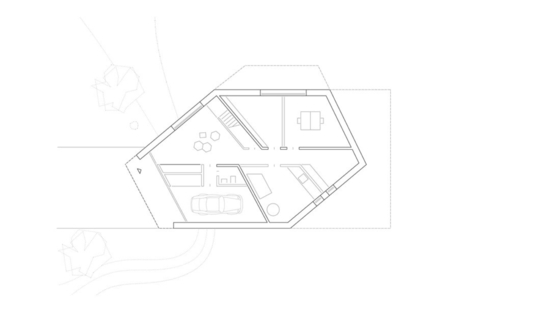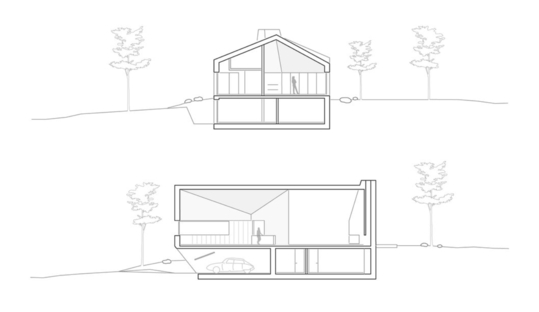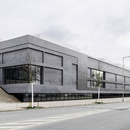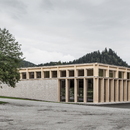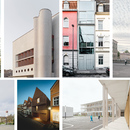27-09-2017
E20, house by Steimle Architekten BDA
- Blog
- Materials
- E20, house by Steimle Architekten BDA
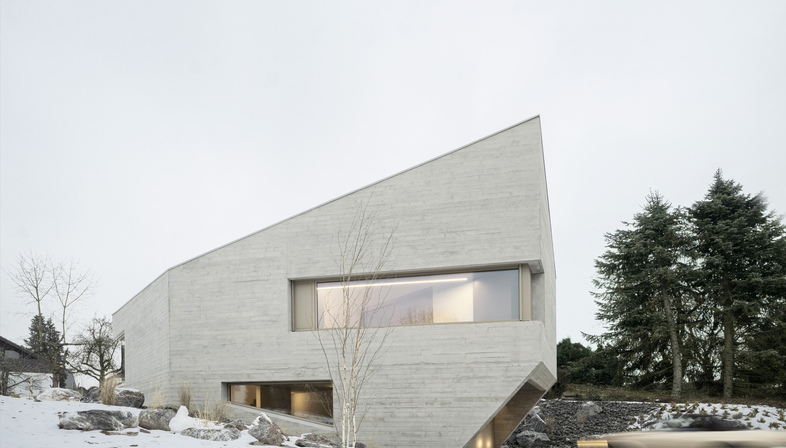 Steimle Architekten BDA designed E20, a house near Stuttgart. The monolithic volume is one of the joint winners of the 20th edition of Architekturpreis Beton and one of the best architects 18 award-winners.
Steimle Architekten BDA designed E20, a house near Stuttgart. The monolithic volume is one of the joint winners of the 20th edition of Architekturpreis Beton and one of the best architects 18 award-winners.A project focused on the essentials, modulation of light, material combinations and tactile perception. This is how Thomas and Christine Steimle, since 2014 principals of the Stuttgart-based firm, Steimle Architekten BDA describe the single-family home called E20 in the town of Pliezhausen, about 30 km from Stuttgart.
The house won the best architects 18 in gold award in the single-family homes category (link). Despite sitting on an uneven and gently sloping site, the volume's conventional gable roof relates to the existing rural homes, with an almost traditional section, but it stands out completely due to the material: E20 is made from bare insulated concrete with the 60-cm thick walls livened up by the rough formwork.
The volume was deliberately designed by Steimle Architekten to present as a primitive monolith with a lively texture developed by only a few openings cut deeply into the concrete shell opening onto the street. The two short sides of the house overlooking the neighbours are tapered at the ends, reinforcing the sculptural effect, while the long, garden side provides unexpected extensive views over the countryside through large windows that connect the house with the patio and the garden.
Concrete also dominates the interiors with lots of sharp angles and a vague deconstructivism feel to it, the grey concrete softened by the white of some painted walls and the warm timber floor. The entrance is cut deep into the concrete mass, almost like a bunker for the garage. From here a stairway takes you up to the open living area and bedrooms.
With E20, Steimle Architekten has designed a single-family home with a stand-out appearance that doesn't seek a link with the location in the sense of architectural analogies but harmoniously blends into the site precisely because of its monolithic nature.
Christiane Bürklein
Prióject: Steimle Architekten BDA - http://www.steimle-architekten.com/
Locations: Pliezhausen, Germany
Year: 2016
Images: Brigida Gonzalez http://www.brigidagonzalez.de
Best Architects Awards 2018 - https://bestarchitects.de










