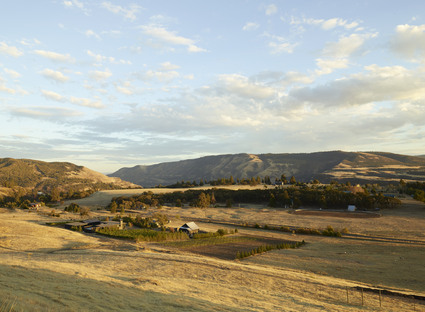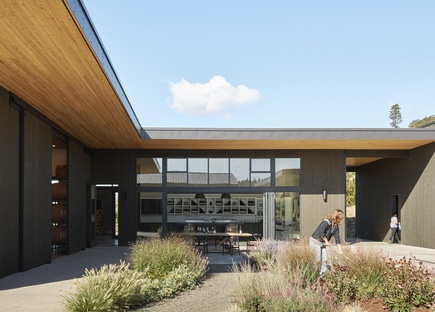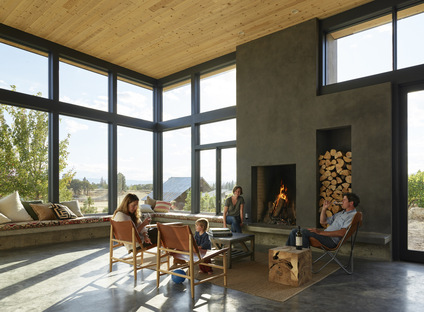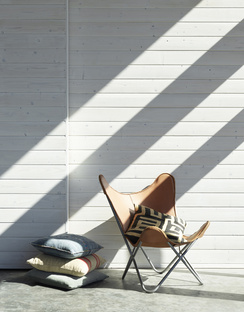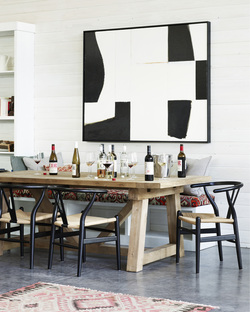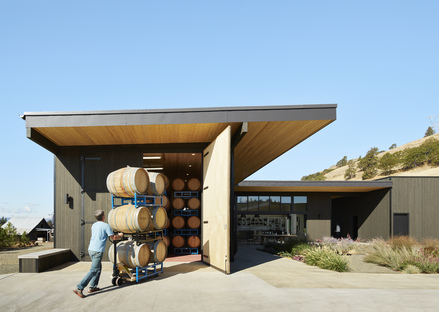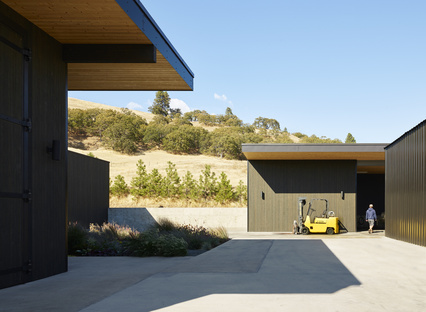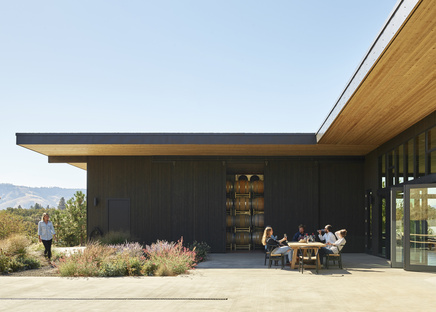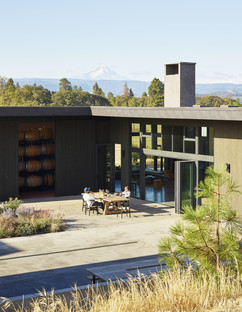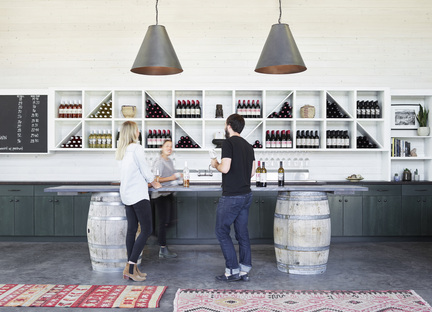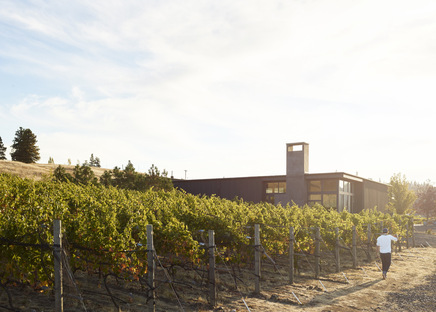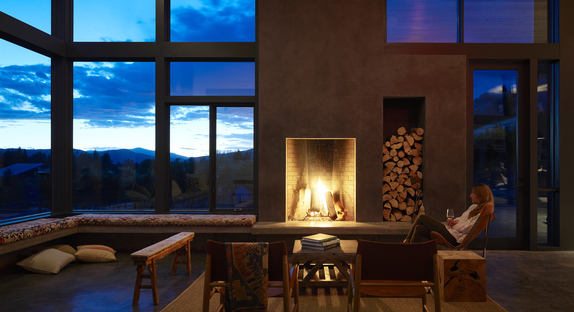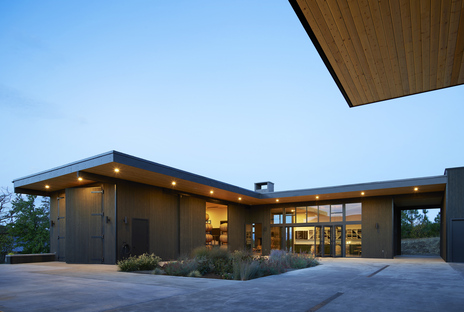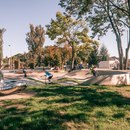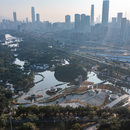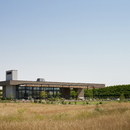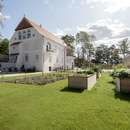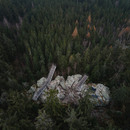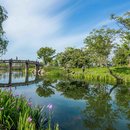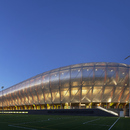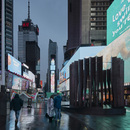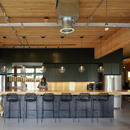24-10-2017
COR Cellars winery expansion by goCStudio
goCstudio - Jon Gentry, Aimée O’Carroll,
- Blog
- Landscaping
- COR Cellars winery expansion by goCStudio
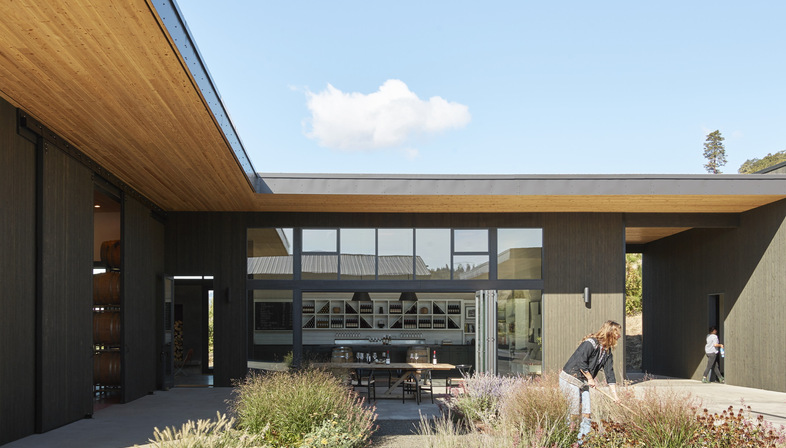 The architects from goCStudio completed the expansion of COR Cellars winery in Lyle, Washington in a designated National Scenic Area. The new architectural project strengthens its bond with the natural environment.
The architects from goCStudio completed the expansion of COR Cellars winery in Lyle, Washington in a designated National Scenic Area. The new architectural project strengthens its bond with the natural environment.For those of you who think that US wines only come from California, think again. The Columbia River area in Washington state is another wine-producing site. Here, in a “National Scenic Area” - a designated area of outstanding natural and scenic value - with views of Mount Hood, is where you'll find COR Cellars winery on 8.9 hectares of land. The winery was founded in 2004 by Luke Bradford and needed to be expanded to give visitors with a warmer welcome.
A challenge that was taken up by Jon Gentry and Aimée O'Carrie from Seattle-based architecture firm goCStudio who made the connection with the extraordinary nature of this site - between the mountains and the Columbia River Gorge - the heart of their work. The architects continued along the same line as the existing cellar, crafted in harmony and with respect for the countryside.
The floor plan of the cellar, integrated into the site topography, was designed to meet the various needs of the daily work, leaving open views across vineyards and hills. goCStudio focused on the large courtyard, from the outset designed as a place for sharing, with activities related to the winery as well as entertainment, including concerts and communal dining. This courtyard is open to the northern hillsides and contains tables and chairs to host outdoor gatherings. It has also been planned so the building module could be extended for future barrel storage and welcomes visitors into the tasting room. The bright, informal atmosphere encourages tasters to relax inside, where they can linger around the fireplace near the long bar exuding a homely feel and take in the views through the large, wraparound windows.
goCStudio opted for local materials, mainly dark-stained cedar wood planks, offset by white-washed hemlock in the interiors. A sustainable choice that also keeps the building and the context connected, for a cellar that has been turned into a real manifesto of the close ties between the wine-makers and their land.
Christiane Bürklein
Project: goCstudio (Jon Gentry and Aimée O’Carroll)
Location: Lyle, Washington, USA
Year: 2017
Structure: Josh Welch, J Welch Engineering
Project team: Chris Poland, WindWood Homes
Photography: Kevin Scott










